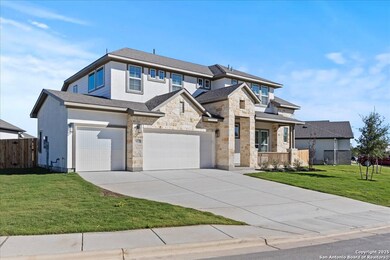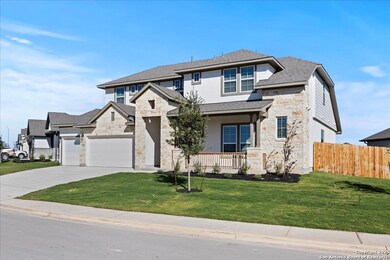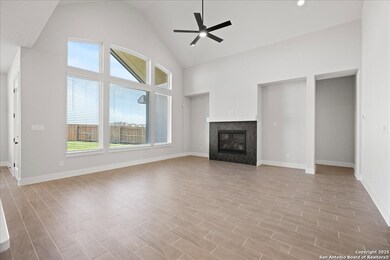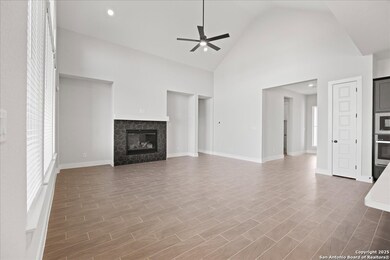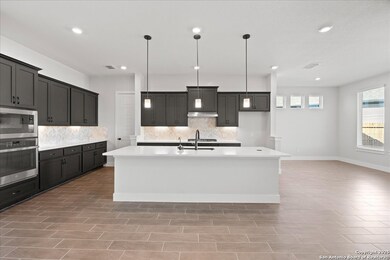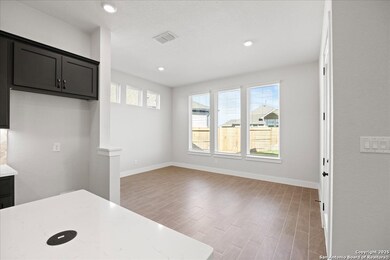421 Canyon Live Oak Seguin, TX 78155
Estimated payment $3,329/month
Highlights
- New Construction
- Freestanding Bathtub
- 1 Fireplace
- Navarro Junior High School Rated A-
- Vaulted Ceiling
- Two Living Areas
About This Home
August Completion - CHESMAR HOME with 3-car garage. Stylish, spacious, and thoughtfully designed-this open-concept 2-story home offers everything you may be hunting for. Featuring 4 bedrooms and 3 full baths, this home blends modern functionality with striking architectural details. Soaring vaulted ceilings in the living room create a dramatic first impression, while the spacious kitchen-complete with a large center island-serves as the heart of the home. Just off the dining area, a hidden staircase adds a touch of charm and leads to the upstairs retreat. Upstairs, you'll find a large game room and two secondary bedrooms, plus a tucked-away tech center/homework nook that offers the perfect quiet space for work or study. The private primary suite is located on the main floor and features a tray ceiling and a dreamy en-suite bath with a walk-in shower, freestanding soaking tub, dual vanities, and a spacious walk-in closet. Home is under construction - SOME PHOTOS ARE REPRESENTATIVE OF THE FLOORPLAN.
Home Details
Home Type
- Single Family
Year Built
- Built in 2025 | New Construction
Lot Details
- 8,712 Sq Ft Lot
- Sprinkler System
HOA Fees
- $42 Monthly HOA Fees
Home Design
- Slab Foundation
- Composition Roof
- Masonry
- Stucco
Interior Spaces
- 2,823 Sq Ft Home
- Property has 2 Levels
- Vaulted Ceiling
- Ceiling Fan
- 1 Fireplace
- Double Pane Windows
- Window Treatments
- Two Living Areas
- Game Room
Kitchen
- Eat-In Kitchen
- Walk-In Pantry
- Built-In Oven
- Gas Cooktop
- Microwave
- Ice Maker
- Dishwasher
- Disposal
Flooring
- Carpet
- Ceramic Tile
Bedrooms and Bathrooms
- 4 Bedrooms
- Walk-In Closet
- 3 Full Bathrooms
- Freestanding Bathtub
- Soaking Tub
Laundry
- Laundry on main level
- Washer Hookup
Home Security
- Security System Owned
- Fire and Smoke Detector
Parking
- 3 Car Attached Garage
- Garage Door Opener
Schools
- Navarro Elementary And Middle School
- Navarro High School
Utilities
- Zoned Heating and Cooling System
- Heating System Uses Natural Gas
- Tankless Water Heater
- Gas Water Heater
- Private Sewer
Additional Features
- ENERGY STAR Qualified Equipment
- Covered Patio or Porch
Community Details
- Alamo Management Group Association
- Built by Chesmar Homes
- Village At Three Oaks Subdivision
- Mandatory home owners association
Listing and Financial Details
- Legal Lot and Block 20 / 6
- Assessor Parcel Number 2G0020000039230000
Map
Home Values in the Area
Average Home Value in this Area
Property History
| Date | Event | Price | List to Sale | Price per Sq Ft |
|---|---|---|---|---|
| 11/04/2025 11/04/25 | For Sale | $525,000 | -- | $186 / Sq Ft |
Source: San Antonio Board of REALTORS®
MLS Number: 1880028
- 509 Canyon Live Oak
- 517 Canyon Live Oak
- 529 Canyon Live Oak
- 533 Canyon Live Oak
- 3704 Pin Oak Hills
- 3729 Pin Oak Hills
- 249 Free Waters
- 3725 Pin Oak Hills
- 3717 Pin Oak Hills
- Freestone Plan at Three Oaks
- Chandler I Plan at Three Oaks
- Stockton Plan at Three Oaks
- Dormer Plan at Three Oaks
- Kimble Plan at Three Oaks
- Andrew Plan at Three Oaks - Village
- Bryant Plan at Three Oaks - Village
- Beckman Plan at Waters Edge
- Newlin Plan at Waters Edge
- Ramsey Plan at Waters Edge
- Littleton Plan at Waters Edge
- 253 Free Waters
- 3841 High Tide
- 4015 Wild Bloom Rd
- 3400 Cordova Rd
- 4113 Paddock Trail
- 148 Arthur Ln
- 3041 Saddlehorn Dr
- 326 Elm Dr
- 221 Cordova Crossing
- 3027 Hidden Meadow
- 134 Maderas
- 2994 Palomino Pass
- 1263 Terminal Loop Rd
- 2973 Greenbriar
- 221 Spyglass Rd
- 156 Trelawney St
- 906 Lakeview Trail
- 535 Ski Lodge Rd Unit 2
- 2549 Smokey Cove
- 2429 Dielman Dr

