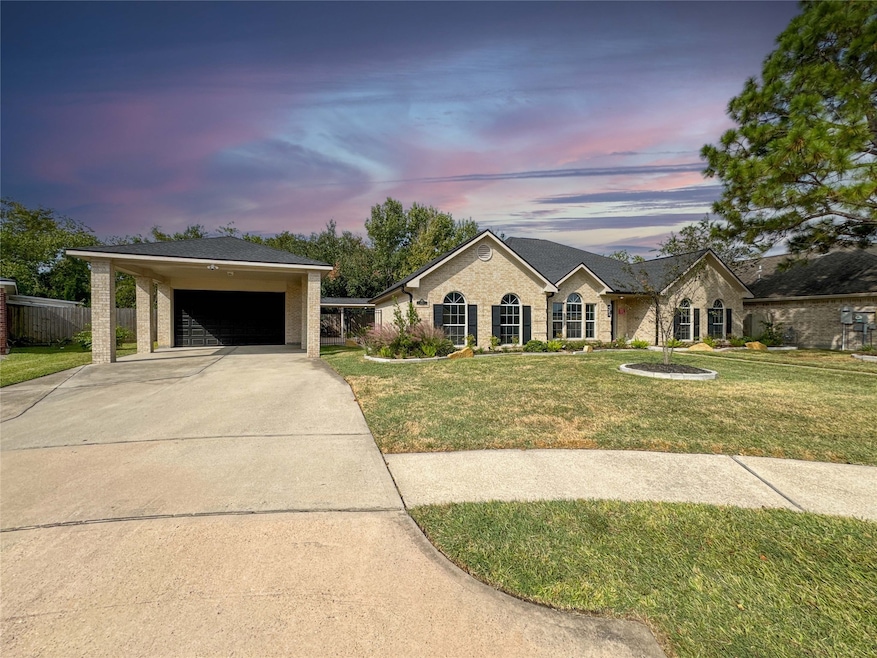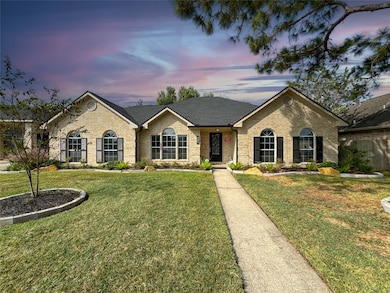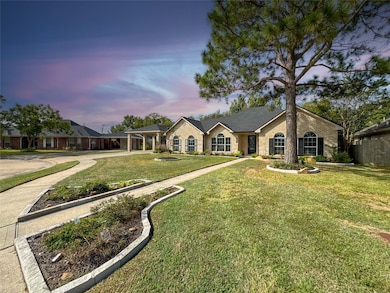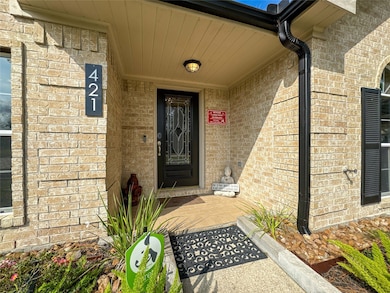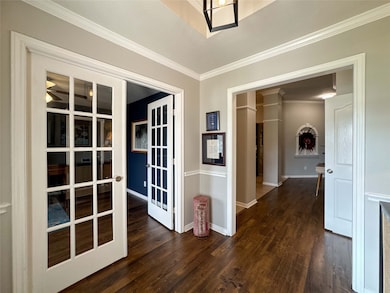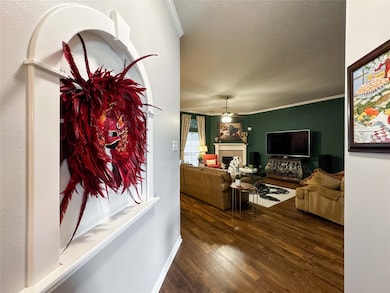421 Meadow Forest Dr League City, TX 77573
Rustic Oaks NeighborhoodEstimated payment $2,745/month
Highlights
- ENERGY STAR Certified Homes
- Deck
- High Ceiling
- James H. Ross Elementary School Rated A-
- Traditional Architecture
- Quartz Countertops
About This Home
Exquisite remodeled Cervelle-built gem on a cul-de-sac with a rare 4–5 car garage and 2-car porte-cochere! This 3-bedroom home features a study that can serve as a 4th bedroom and a desirable split floor plan. The spacious island kitchen boasts quartz countertops, abundant cabinetry, and a breakfast bar. Enjoy privacy with no back neighbors and beautiful new flooring throughout most of the home. Major upgrades include a 2024 whole-home Generac generator with transferable warranty, upgraded main waterline, professional front landscaping, full interior paint, new gas cooktop, updated light fixtures, and a new microwave (2025). Additional highlights include custom closets in the primary and third bedrooms, custom cabinetry in the laundry room, brand-new fence, oversized back gate, custom blinds, separate CO detectors, and freshly painted exterior accents enhancing its curb appeal. Located in highly sought-after CCISD, never flooded, low taxes—move-in ready and impeccably maintained!
Home Details
Home Type
- Single Family
Est. Annual Taxes
- $6,462
Year Built
- Built in 2001
Lot Details
- 0.26 Acre Lot
- Cul-De-Sac
- Back Yard Fenced and Side Yard
HOA Fees
- $23 Monthly HOA Fees
Parking
- 5 Car Detached Garage
Home Design
- Traditional Architecture
- Brick Exterior Construction
- Slab Foundation
- Composition Roof
Interior Spaces
- 2,529 Sq Ft Home
- 1-Story Property
- High Ceiling
- Ceiling Fan
- Gas Log Fireplace
- Window Treatments
- Solar Screens
- Insulated Doors
- Formal Entry
- Family Room Off Kitchen
- Living Room
- Breakfast Room
- Dining Room
- Home Office
- Utility Room
Kitchen
- Walk-In Pantry
- Gas Oven
- Gas Cooktop
- Microwave
- Dishwasher
- Kitchen Island
- Quartz Countertops
- Disposal
Flooring
- Carpet
- Laminate
- Tile
Bedrooms and Bathrooms
- 3 Bedrooms
- 2 Full Bathrooms
- Double Vanity
- Bathtub with Shower
- Separate Shower
Laundry
- Laundry Room
- Washer and Electric Dryer Hookup
Home Security
- Prewired Security
- Fire and Smoke Detector
Eco-Friendly Details
- Energy-Efficient Windows with Low Emissivity
- Energy-Efficient HVAC
- Energy-Efficient Doors
- ENERGY STAR Certified Homes
- Energy-Efficient Thermostat
- Ventilation
Outdoor Features
- Deck
- Covered Patio or Porch
Schools
- Ross Elementary School
- Creekside Intermediate School
- Clear Springs High School
Utilities
- Central Heating and Cooling System
- Heating System Uses Gas
- Programmable Thermostat
Community Details
- Clear Creek Meadows HOA, Phone Number (281) 554-6388
- Clear Creek Meadows Sec 2 Subdivision
Listing and Financial Details
- Exclusions: please see list attached
Map
Home Values in the Area
Average Home Value in this Area
Tax History
| Year | Tax Paid | Tax Assessment Tax Assessment Total Assessment is a certain percentage of the fair market value that is determined by local assessors to be the total taxable value of land and additions on the property. | Land | Improvement |
|---|---|---|---|---|
| 2025 | $4,633 | $379,918 | $36,520 | $343,398 |
| 2024 | $4,633 | $377,850 | $36,520 | $341,330 |
| 2023 | $4,633 | $365,420 | $36,520 | $328,900 |
| 2022 | $6,541 | $343,140 | $36,520 | $306,620 |
| 2021 | $7,597 | $336,620 | $36,520 | $300,100 |
| 2020 | $6,890 | $290,150 | $36,520 | $253,630 |
| 2019 | $6,376 | $268,340 | $36,520 | $231,820 |
| 2018 | $5,845 | $250,210 | $36,520 | $213,690 |
| 2017 | $5,325 | $250,210 | $36,520 | $213,690 |
| 2016 | $4,841 | $191,940 | $36,520 | $155,420 |
| 2015 | $1,079 | $191,940 | $36,520 | $155,420 |
| 2014 | $1,100 | $191,940 | $36,520 | $155,420 |
Property History
| Date | Event | Price | List to Sale | Price per Sq Ft | Prior Sale |
|---|---|---|---|---|---|
| 11/13/2025 11/13/25 | For Sale | $415,000 | +5.1% | $164 / Sq Ft | |
| 09/12/2023 09/12/23 | Sold | -- | -- | -- | View Prior Sale |
| 08/30/2023 08/30/23 | Pending | -- | -- | -- | |
| 08/28/2023 08/28/23 | For Sale | $395,000 | 0.0% | $156 / Sq Ft | |
| 07/21/2023 07/21/23 | Off Market | -- | -- | -- | |
| 07/21/2023 07/21/23 | For Sale | $395,000 | +33.9% | $156 / Sq Ft | |
| 12/31/2021 12/31/21 | Off Market | -- | -- | -- | |
| 04/26/2019 04/26/19 | Sold | -- | -- | -- | View Prior Sale |
| 03/27/2019 03/27/19 | Pending | -- | -- | -- | |
| 03/26/2019 03/26/19 | For Sale | $295,000 | -- | $117 / Sq Ft |
Purchase History
| Date | Type | Sale Price | Title Company |
|---|---|---|---|
| Warranty Deed | -- | Envision Title | |
| Vendors Lien | -- | Independence Title Company | |
| Warranty Deed | -- | Superior Abstract & Title | |
| Warranty Deed | -- | Chicago Title Insurance Co | |
| Vendors Lien | -- | First Southwestern Title Co |
Mortgage History
| Date | Status | Loan Amount | Loan Type |
|---|---|---|---|
| Previous Owner | $228,000 | New Conventional | |
| Previous Owner | $169,300 | Purchase Money Mortgage |
Source: Houston Association of REALTORS®
MLS Number: 83754257
APN: 2591-0005-0009-000
- 315 Blossomwood Dr
- 507 Clear Creek Meadows Dr
- 301 Lark Hollow Ln
- 522 Cedar Point Dr
- 4320 Blossomwood Dr
- 542 Cedar Branch Dr
- 4415 Blooming Garden Ct
- 4426 Running Pine Dr
- 2509 Chancellorsville Ct
- 505 Landing Blvd
- 3324 Creek Gate Dr
- 3311 Creek Gate Dr
- 2709 Northern Dr
- 4507 Canyon Crest Dr
- 110 Greenridge Cir
- 212 Cedar Branch Dr
- 2816 Pickett Dr
- 4517 Canyon Crest Dr
- 4529 Williamhurst Ln
- 3257 Highland Gate Dr
- 520 Cedar Branch Dr
- 2701 Knoxville Dr
- 2519 Ironclad Dr
- 4428 Blossomwood Dr
- 2533 Knoxville Dr
- 2502 Drummer Dr
- 2602 Northern Dr
- 906 Dixie Dr
- 2826 Pickett Dr
- 2533 Potomac Dr
- 2630 White Ibis Ct
- 2115 Yorktown Ct S
- 2114 Yorktown Ct N
- 2315 Hampton Rd
- 809 Newport Blvd
- 2205 Summit Pass Ln
- 801 Newport Blvd
- 2011 Williamsburg Ct S
- 5115 Cherrywood Ct
- 2309 Acacia St
