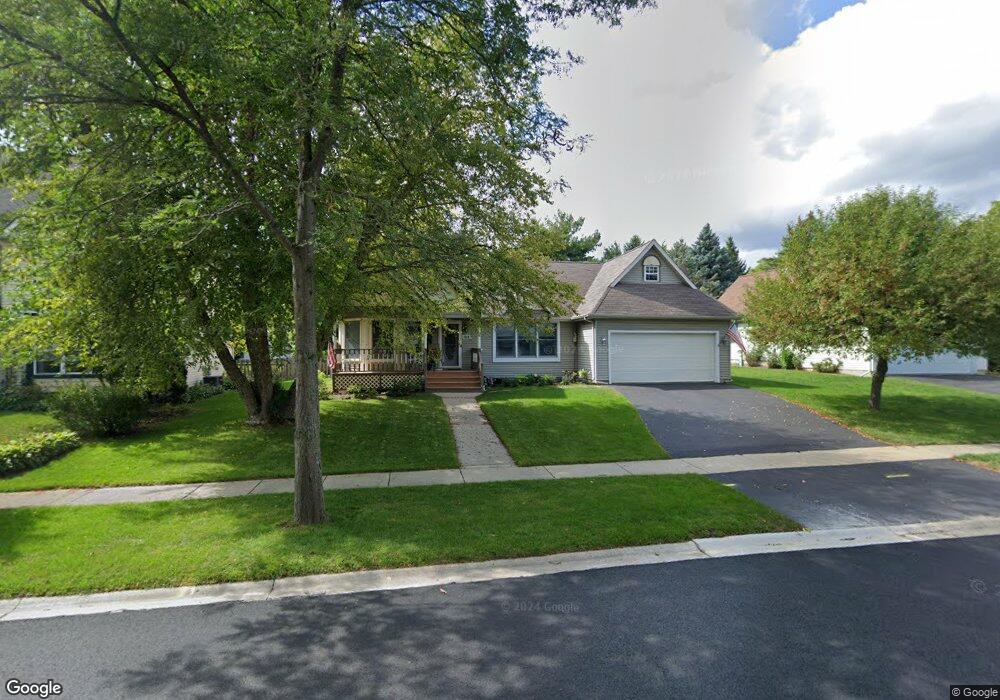421 Tanager Dr Unit 2 Woodstock, IL 60098
Estimated Value: $289,617 - $350,000
2
Beds
--
Bath
1,509
Sq Ft
$217/Sq Ft
Est. Value
About This Home
This home is located at 421 Tanager Dr Unit 2, Woodstock, IL 60098 and is currently estimated at $326,904, approximately $216 per square foot. 421 Tanager Dr Unit 2 is a home located in McHenry County with nearby schools including Olson Elementary School, Northwood Middle School, and Woodstock North High School.
Ownership History
Date
Name
Owned For
Owner Type
Purchase Details
Closed on
May 24, 2017
Sold by
Goettsche Ronald
Bought by
Goettsche Ronald D
Current Estimated Value
Purchase Details
Closed on
Jun 23, 2004
Sold by
Casey Timothy P and Casey Debra L
Bought by
Goettsche Ronald W and Goettsche Judy L
Home Financials for this Owner
Home Financials are based on the most recent Mortgage that was taken out on this home.
Original Mortgage
$55,000
Outstanding Balance
$27,551
Interest Rate
6.37%
Mortgage Type
Purchase Money Mortgage
Estimated Equity
$299,353
Purchase Details
Closed on
Dec 16, 2003
Sold by
Casey Timothy P and Casey Debra L
Bought by
Casey Timothy P and Casey Debra L
Purchase Details
Closed on
Jul 22, 1994
Sold by
The State Bank Of Woodstock
Bought by
Casey Timothy P and Casey Debra L
Home Financials for this Owner
Home Financials are based on the most recent Mortgage that was taken out on this home.
Original Mortgage
$115,000
Interest Rate
7.5%
Create a Home Valuation Report for This Property
The Home Valuation Report is an in-depth analysis detailing your home's value as well as a comparison with similar homes in the area
Home Values in the Area
Average Home Value in this Area
Purchase History
| Date | Buyer | Sale Price | Title Company |
|---|---|---|---|
| Goettsche Ronald D | -- | Attorney | |
| Goettsche Ronald W | $205,000 | Greater Illinois Title Compa | |
| Casey Timothy P | -- | -- | |
| Casey Timothy P | $150,500 | -- |
Source: Public Records
Mortgage History
| Date | Status | Borrower | Loan Amount |
|---|---|---|---|
| Open | Goettsche Ronald W | $55,000 | |
| Previous Owner | Casey Timothy P | $115,000 |
Source: Public Records
Tax History Compared to Growth
Tax History
| Year | Tax Paid | Tax Assessment Tax Assessment Total Assessment is a certain percentage of the fair market value that is determined by local assessors to be the total taxable value of land and additions on the property. | Land | Improvement |
|---|---|---|---|---|
| 2024 | $6,852 | $89,629 | $25,355 | $64,274 |
| 2023 | $6,523 | $81,965 | $23,187 | $58,778 |
| 2022 | $6,269 | $71,054 | $20,835 | $50,219 |
| 2021 | $5,895 | $66,109 | $19,385 | $46,724 |
| 2020 | $5,630 | $62,681 | $18,380 | $44,301 |
| 2019 | $5,357 | $59,016 | $17,305 | $41,711 |
| 2018 | $5,034 | $55,367 | $16,235 | $39,132 |
| 2017 | $4,882 | $51,963 | $15,237 | $36,726 |
| 2016 | $4,854 | $48,782 | $14,304 | $34,478 |
| 2013 | -- | $48,329 | $14,171 | $34,158 |
Source: Public Records
Map
Nearby Homes
- 1721 Yasgur Dr
- 214 Raffel Rd
- 1832 Yasgur Dr
- 1819 Woodside Dr
- 109 Raffel Rd
- 1530 Hickory Rd Unit A
- 908 Hickory Rd
- 905 Hickory Rd
- 871 Hickman Ln
- 603 Handel Ln
- 709 Mchenry Ave
- 2801 Haydn St
- 1409 N Seminary Ave
- Roosevelt II - Ranch Plan at Fairview Estates
- Adams III - Ranch Plan at Fairview Estates
- McMahon - Ranch Plan at Fairview Estates
- Marino - Ranch Plan at Fairview Estates
- Kennedy - Ranch Plan at Fairview Estates
- Lincoln - Ranch Plan at Fairview Estates
- Newport - Two-story Plan at Fairview Estates
- 411 Tanager Dr
- 420 Redwing Dr
- 430 Redwing Dr Unit 2
- 410 Redwing Dr
- 401 Tanager Dr
- 420 Tanager Dr
- 400 Redwing Dr
- 410 Tanager Dr
- 430 Tanager Dr
- 341 Barn Swallow Dr
- 360 Redwing Dr
- 360 Tanager Dr
- 331 Barn Swallow Dr
- 421 Redwing Dr
- 411 Redwing Dr Unit 5
- 431 Redwing Dr
- 340 Redwing Dr
- 401 Redwing Dr
- 350 Tanager Dr
- 361 Tanager Dr
