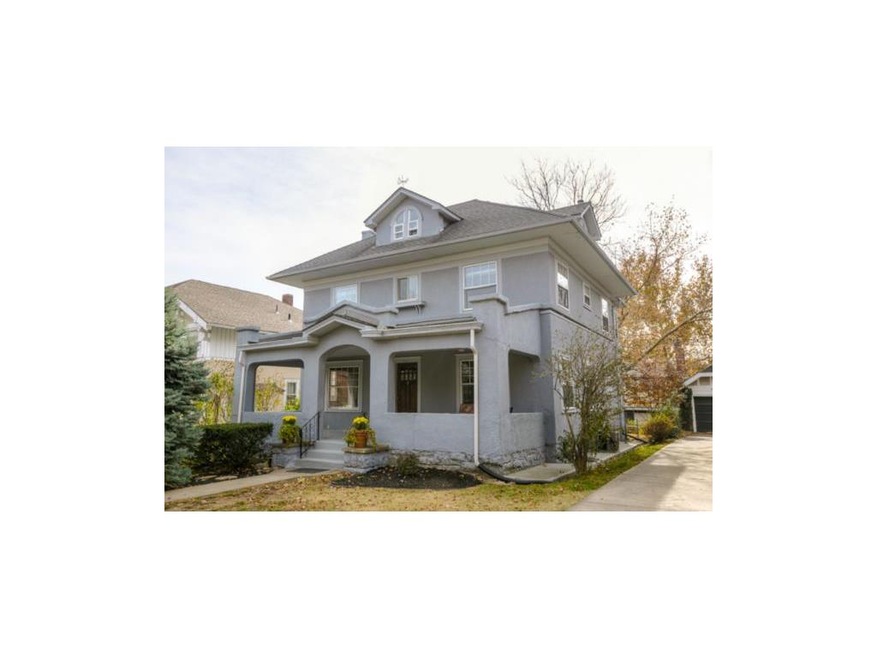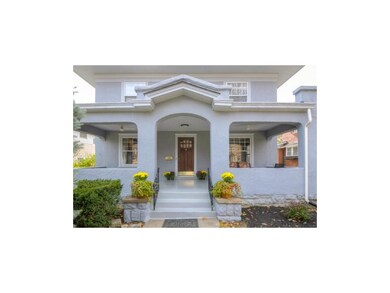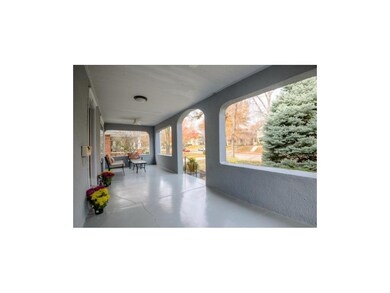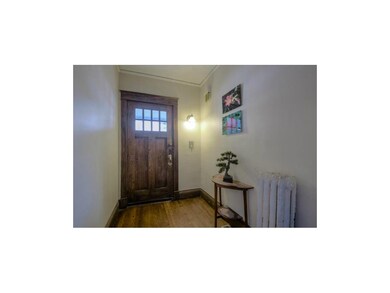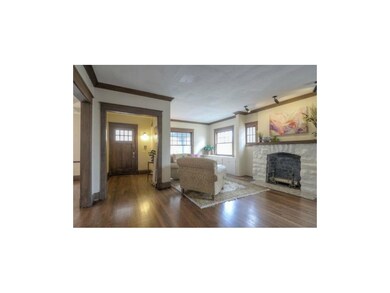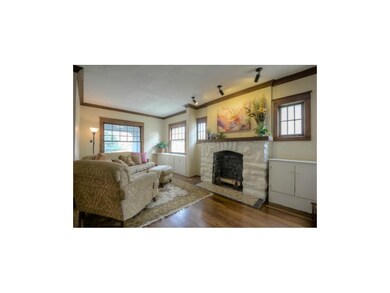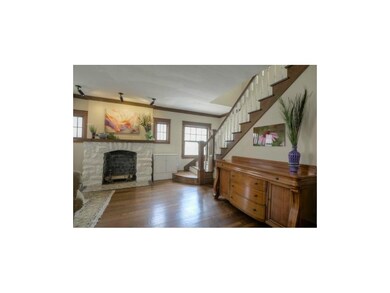
421 W 59th Terrace Kansas City, MO 64113
Country Club NeighborhoodHighlights
- Deck
- Wood Flooring
- Granite Countertops
- Vaulted Ceiling
- Sun or Florida Room
- Formal Dining Room
About This Home
As of May 2025Classic Brookside home! Walking distance to Brookside shops and Loose Park. Gorgeous refinished hardwood floors throughout. Living room boasts a stone fireplace and contrast crowned molding. Large covered porch in front and wooden deck off kitchen. Beautiful details in formal dining room. Great additional space on 3rd floor w/ walk in closet. Updated master bath. Mature trees in backyard. Beautiful Brookside character!
Last Agent to Sell the Property
Van Noy Real Estate License #2003002907 Listed on: 11/15/2013
Last Buyer's Agent
Joanne Stallone
BHG Kansas City Homes License #SP00048697
Home Details
Home Type
- Single Family
Est. Annual Taxes
- $4,151
Year Built
- Built in 1915
Lot Details
- Aluminum or Metal Fence
- Many Trees
Parking
- 1 Car Detached Garage
Home Design
- Composition Roof
- Stucco
Interior Spaces
- 3-Story Property
- Wet Bar: Walk-In Closet(s), Hardwood, Shades/Blinds, Wood Floor, Ceramic Tiles, Built-in Features, Fireplace, All Window Coverings
- Built-In Features: Walk-In Closet(s), Hardwood, Shades/Blinds, Wood Floor, Ceramic Tiles, Built-in Features, Fireplace, All Window Coverings
- Vaulted Ceiling
- Ceiling Fan: Walk-In Closet(s), Hardwood, Shades/Blinds, Wood Floor, Ceramic Tiles, Built-in Features, Fireplace, All Window Coverings
- Skylights
- Shades
- Plantation Shutters
- Drapes & Rods
- Living Room with Fireplace
- Formal Dining Room
- Sun or Florida Room
- Fire and Smoke Detector
Kitchen
- Gas Oven or Range
- Granite Countertops
- Laminate Countertops
- Disposal
Flooring
- Wood
- Wall to Wall Carpet
- Linoleum
- Laminate
- Stone
- Ceramic Tile
- Luxury Vinyl Plank Tile
- Luxury Vinyl Tile
Bedrooms and Bathrooms
- 4 Bedrooms
- Cedar Closet: Walk-In Closet(s), Hardwood, Shades/Blinds, Wood Floor, Ceramic Tiles, Built-in Features, Fireplace, All Window Coverings
- Walk-In Closet: Walk-In Closet(s), Hardwood, Shades/Blinds, Wood Floor, Ceramic Tiles, Built-in Features, Fireplace, All Window Coverings
- Double Vanity
- <<tubWithShowerToken>>
Basement
- Stone or Rock in Basement
- Laundry in Basement
Outdoor Features
- Deck
- Enclosed patio or porch
Location
- City Lot
Utilities
- Central Air
- Hot Water Heating System
Community Details
- Country Club Heights Subdivision
Listing and Financial Details
- Assessor Parcel Number 47-310-08-06-00-0-00-000
Ownership History
Purchase Details
Home Financials for this Owner
Home Financials are based on the most recent Mortgage that was taken out on this home.Purchase Details
Home Financials for this Owner
Home Financials are based on the most recent Mortgage that was taken out on this home.Purchase Details
Home Financials for this Owner
Home Financials are based on the most recent Mortgage that was taken out on this home.Purchase Details
Home Financials for this Owner
Home Financials are based on the most recent Mortgage that was taken out on this home.Similar Homes in Kansas City, MO
Home Values in the Area
Average Home Value in this Area
Purchase History
| Date | Type | Sale Price | Title Company |
|---|---|---|---|
| Warranty Deed | -- | Secured Title Of Kansas City | |
| Warranty Deed | -- | None Available | |
| Warranty Deed | -- | Platinum Title Llc | |
| Interfamily Deed Transfer | -- | -- |
Mortgage History
| Date | Status | Loan Amount | Loan Type |
|---|---|---|---|
| Previous Owner | $359,500 | New Conventional | |
| Previous Owner | $394,250 | New Conventional | |
| Previous Owner | $228,250 | No Value Available | |
| Previous Owner | $85,225 | FHA |
Property History
| Date | Event | Price | Change | Sq Ft Price |
|---|---|---|---|---|
| 05/22/2025 05/22/25 | Sold | -- | -- | -- |
| 04/01/2025 04/01/25 | Pending | -- | -- | -- |
| 03/28/2025 03/28/25 | For Sale | $675,000 | +50.0% | $323 / Sq Ft |
| 02/23/2015 02/23/15 | Sold | -- | -- | -- |
| 01/22/2015 01/22/15 | Pending | -- | -- | -- |
| 08/15/2014 08/15/14 | For Sale | $450,000 | +50.0% | $215 / Sq Ft |
| 04/11/2014 04/11/14 | Sold | -- | -- | -- |
| 03/27/2014 03/27/14 | Pending | -- | -- | -- |
| 11/15/2013 11/15/13 | For Sale | $300,000 | -- | $143 / Sq Ft |
Tax History Compared to Growth
Tax History
| Year | Tax Paid | Tax Assessment Tax Assessment Total Assessment is a certain percentage of the fair market value that is determined by local assessors to be the total taxable value of land and additions on the property. | Land | Improvement |
|---|---|---|---|---|
| 2024 | $6,760 | $85,652 | $30,233 | $55,419 |
| 2023 | $6,696 | $85,652 | $30,233 | $55,419 |
| 2022 | $4,704 | $57,190 | $28,995 | $28,195 |
| 2021 | $4,688 | $57,190 | $28,995 | $28,195 |
| 2020 | $4,517 | $54,414 | $28,995 | $25,419 |
| 2019 | $4,423 | $54,414 | $28,995 | $25,419 |
| 2018 | $4,354 | $54,704 | $10,133 | $44,571 |
| 2017 | $4,269 | $54,704 | $10,133 | $44,571 |
| 2016 | $4,269 | $53,333 | $9,302 | $44,031 |
| 2014 | $4,198 | $52,288 | $9,120 | $43,168 |
Agents Affiliated with this Home
-
Heather Lyn Bortnick

Seller's Agent in 2025
Heather Lyn Bortnick
ReeceNichols - Country Club Plaza
(913) 269-5455
1 in this area
136 Total Sales
-
KBT KCN Team
K
Seller Co-Listing Agent in 2025
KBT KCN Team
ReeceNichols - Country Club Plaza
(913) 293-6662
12 in this area
2,125 Total Sales
-
Michelle Billington
M
Buyer's Agent in 2025
Michelle Billington
Compass Realty Group
(913) 777-8194
1 in this area
37 Total Sales
-
J
Seller's Agent in 2015
Joanne Stallone
BHG Kansas City Homes
-
Matt Zammar

Buyer's Agent in 2015
Matt Zammar
Compass Realty Group
(816) 916-4292
92 Total Sales
-
David Van Noy Jr.

Seller's Agent in 2014
David Van Noy Jr.
Van Noy Real Estate
(816) 536-7653
299 Total Sales
Map
Source: Heartland MLS
MLS Number: 1858756
APN: 47-310-08-06-00-0-00-000
- 5909 Wornall Rd
- 605 W 59th Terrace
- 6020 Central St
- 6033 Central St
- 6028 Wyandotte St
- 440 W 58th St
- 636 W 61st St
- 604 W 61st Terrace
- 6034 Brookside Blvd
- 827 W 60th Terrace
- 6142 Brookside Blvd
- 18 W 61st Terrace
- 5902 Walnut St
- 6201 Summit St
- 12 W 57th Terrace
- 408 Greenway Terrace
- 6140 Walnut St
- 5935 McGee St
- 333 W Meyer Blvd Unit 212
- 333 W Meyer Blvd Unit 414
