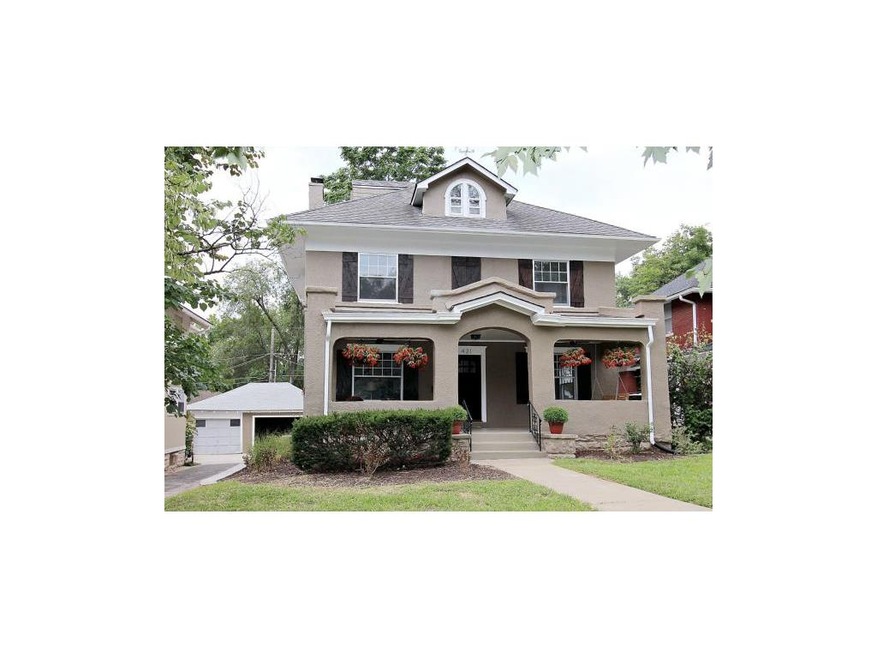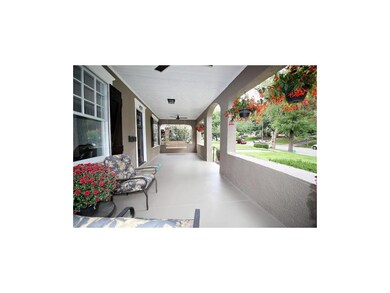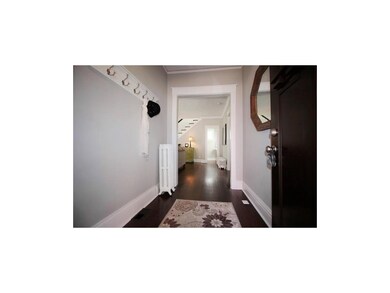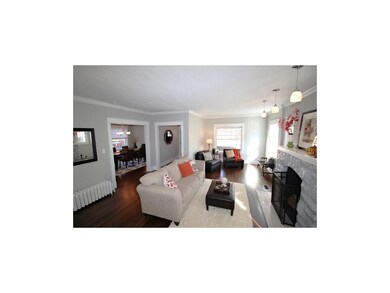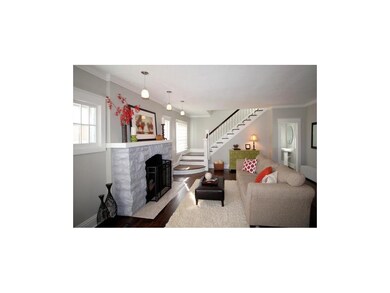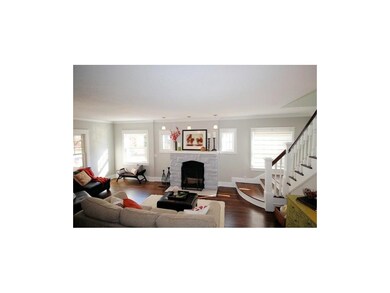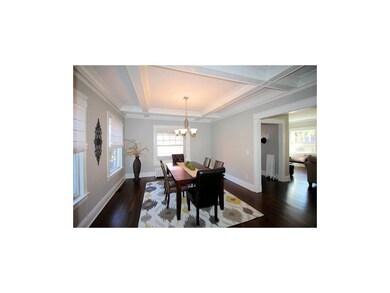
421 W 59th Terrace Kansas City, MO 64113
Country Club NeighborhoodHighlights
- Traditional Architecture
- Enclosed patio or porch
- Zoned Heating and Cooling
- 2 Car Detached Garage
- Eat-In Kitchen
- Hot Water Heating System
About This Home
As of May 2025Plaza/Brookside restored three story with wonderful front porch & dramatic rear deck. New kitchen, new master suite with new master bath & new generous walk-in closet. New hall bath & new half bath. Dual & zoned updated heat & air. Updated electrical and plumbing. Dining room with plaster moulding and box beams on ceiling. Kitchen is open with gorgeous cabinets, backsplash & countertops/peninsula,walk-in pantry,&giant eating space. Gleaming redone
hardwoods.
Third floor is the very coolest bedroom/sitting area
Last Agent to Sell the Property
Joanne Stallone
BHG Kansas City Homes License #SP00048697 Listed on: 08/15/2014
Home Details
Home Type
- Single Family
Est. Annual Taxes
- $4,202
HOA Fees
- $3 Monthly HOA Fees
Parking
- 2 Car Detached Garage
Home Design
- Traditional Architecture
- Composition Roof
- Stucco
Interior Spaces
- 3-Story Property
- Living Room with Fireplace
- Eat-In Kitchen
Bedrooms and Bathrooms
- 4 Bedrooms
Basement
- Basement Fills Entire Space Under The House
- Stone or Rock in Basement
Outdoor Features
- Enclosed patio or porch
Utilities
- Zoned Heating and Cooling
- Hot Water Heating System
Community Details
- Country Club Heights Subdivision
Listing and Financial Details
- Exclusions: fireplace, chimneys
- Assessor Parcel Number 47-310-08-06-00-0-00-000
Ownership History
Purchase Details
Home Financials for this Owner
Home Financials are based on the most recent Mortgage that was taken out on this home.Purchase Details
Home Financials for this Owner
Home Financials are based on the most recent Mortgage that was taken out on this home.Purchase Details
Home Financials for this Owner
Home Financials are based on the most recent Mortgage that was taken out on this home.Purchase Details
Home Financials for this Owner
Home Financials are based on the most recent Mortgage that was taken out on this home.Similar Homes in Kansas City, MO
Home Values in the Area
Average Home Value in this Area
Purchase History
| Date | Type | Sale Price | Title Company |
|---|---|---|---|
| Warranty Deed | -- | Secured Title Of Kansas City | |
| Warranty Deed | -- | None Available | |
| Warranty Deed | -- | Platinum Title Llc | |
| Interfamily Deed Transfer | -- | -- |
Mortgage History
| Date | Status | Loan Amount | Loan Type |
|---|---|---|---|
| Previous Owner | $359,500 | New Conventional | |
| Previous Owner | $394,250 | New Conventional | |
| Previous Owner | $228,250 | No Value Available | |
| Previous Owner | $85,225 | FHA |
Property History
| Date | Event | Price | Change | Sq Ft Price |
|---|---|---|---|---|
| 05/22/2025 05/22/25 | Sold | -- | -- | -- |
| 04/01/2025 04/01/25 | Pending | -- | -- | -- |
| 03/28/2025 03/28/25 | For Sale | $675,000 | +50.0% | $323 / Sq Ft |
| 02/23/2015 02/23/15 | Sold | -- | -- | -- |
| 01/22/2015 01/22/15 | Pending | -- | -- | -- |
| 08/15/2014 08/15/14 | For Sale | $450,000 | +50.0% | $215 / Sq Ft |
| 04/11/2014 04/11/14 | Sold | -- | -- | -- |
| 03/27/2014 03/27/14 | Pending | -- | -- | -- |
| 11/15/2013 11/15/13 | For Sale | $300,000 | -- | $143 / Sq Ft |
Tax History Compared to Growth
Tax History
| Year | Tax Paid | Tax Assessment Tax Assessment Total Assessment is a certain percentage of the fair market value that is determined by local assessors to be the total taxable value of land and additions on the property. | Land | Improvement |
|---|---|---|---|---|
| 2024 | $6,760 | $85,652 | $30,233 | $55,419 |
| 2023 | $6,696 | $85,652 | $30,233 | $55,419 |
| 2022 | $4,704 | $57,190 | $28,995 | $28,195 |
| 2021 | $4,688 | $57,190 | $28,995 | $28,195 |
| 2020 | $4,517 | $54,414 | $28,995 | $25,419 |
| 2019 | $4,423 | $54,414 | $28,995 | $25,419 |
| 2018 | $4,354 | $54,704 | $10,133 | $44,571 |
| 2017 | $4,269 | $54,704 | $10,133 | $44,571 |
| 2016 | $4,269 | $53,333 | $9,302 | $44,031 |
| 2014 | $4,198 | $52,288 | $9,120 | $43,168 |
Agents Affiliated with this Home
-
Heather Lyn Bortnick

Seller's Agent in 2025
Heather Lyn Bortnick
ReeceNichols - Country Club Plaza
(913) 269-5455
1 in this area
136 Total Sales
-
KBT KCN Team
K
Seller Co-Listing Agent in 2025
KBT KCN Team
ReeceNichols - Country Club Plaza
(913) 293-6662
12 in this area
2,125 Total Sales
-
Michelle Billington
M
Buyer's Agent in 2025
Michelle Billington
Compass Realty Group
(913) 777-8194
1 in this area
37 Total Sales
-
J
Seller's Agent in 2015
Joanne Stallone
BHG Kansas City Homes
-
Matt Zammar

Buyer's Agent in 2015
Matt Zammar
Compass Realty Group
(816) 916-4292
92 Total Sales
-
David Van Noy Jr.

Seller's Agent in 2014
David Van Noy Jr.
Van Noy Real Estate
(816) 536-7653
299 Total Sales
Map
Source: Heartland MLS
MLS Number: 1899486
APN: 47-310-08-06-00-0-00-000
- 5909 Wornall Rd
- 605 W 59th Terrace
- 6020 Central St
- 6033 Central St
- 440 W 58th St
- 6028 Wyandotte St
- 6034 Brookside Blvd
- 636 W 61st St
- 604 W 61st Terrace
- 827 W 60th Terrace
- 6142 Brookside Blvd
- 18 W 61st Terrace
- 5902 Walnut St
- 12 W 57th Terrace
- 6201 Summit St
- 408 Greenway Terrace
- 6140 Walnut St
- 5935 McGee St
- 5516 Wyandotte St
- 5500 Central St
