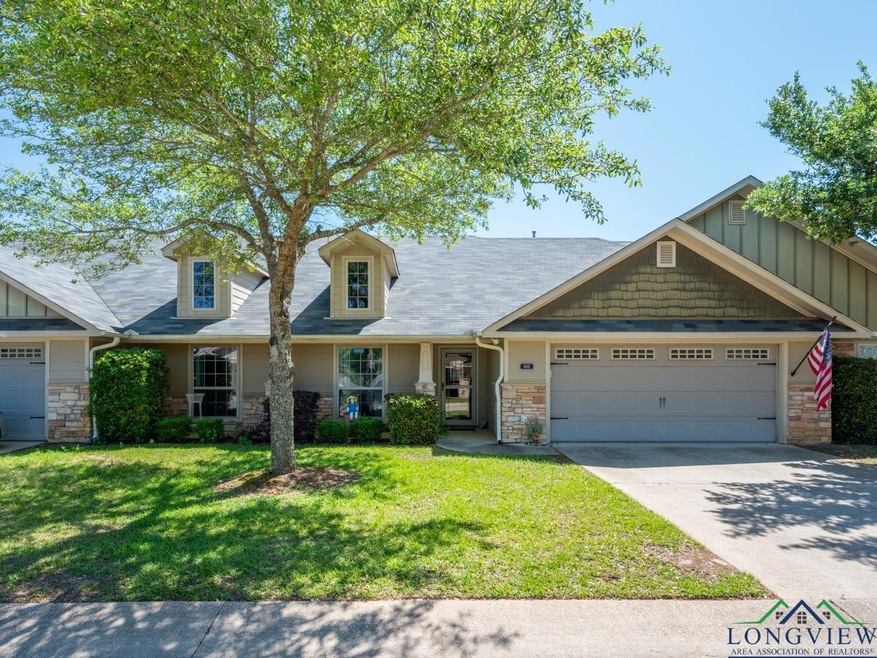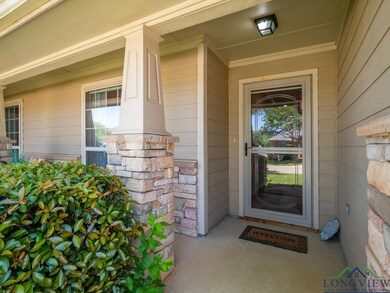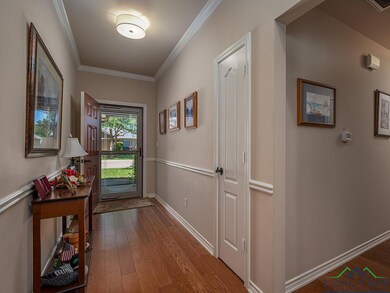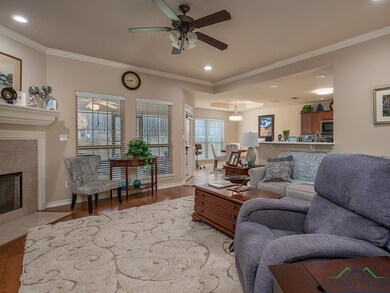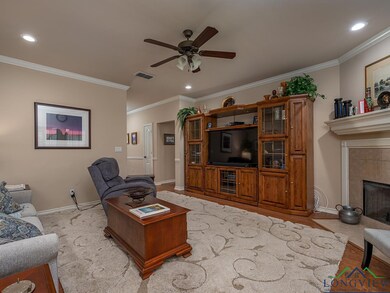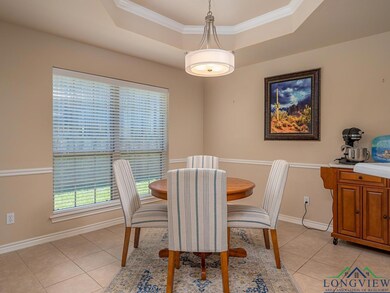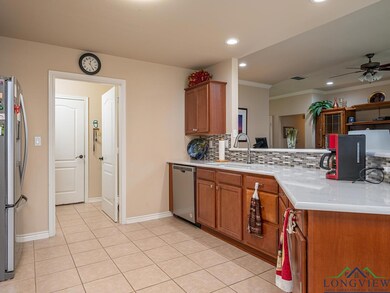
Highlights
- Traditional Architecture
- Wood Flooring
- 2 Car Attached Garage
- Dr. Bryan C. Jack Elementary School Rated A-
- Screened Porch
- Brick or Stone Veneer
About This Home
As of June 2025Gorgeous condo located in the Hamilton Commons at Cumberland Subdivision! This has 3 bedroom, 2 baths, 2 car garage with an approx. living area of 1718 square feet, open floor plan with everything you're looking for in a home. Kitchen offers quartz countertops, cabinets, corner sink, stainless steel appliances, breakfast bar, kitchen/eating combo, and ceramic tile floors. Spacious living room with crown molding, high ceilings, and corner gas fireplace. Good size primary suite with tray ceiling includes large walk-in shower, double sinks with granite countertops, linen closet, walk-in closet, and ceramic tile floor. The utility room is right off the kitchen with a pantry and overhead cabinets. Upgraded light fixtures throughout and additional space include a sunroom. HOA amenities include security gate, workout room, meeting room with kitchen, and water, trash, and lawn care. Schedule a showing today!
Last Agent to Sell the Property
Chris Mclarry
NextHome Neighbors Listed on: 04/18/2023

Last Buyer's Agent
MEMBER NON
NON MEMBER
Property Details
Home Type
- Condominium
Est. Annual Taxes
- $731
Year Built
- Built in 2009
Lot Details
- Sprinkler System
HOA Fees
- $20 Monthly HOA Fees
Home Design
- Traditional Architecture
- Brick or Stone Veneer
- Slab Foundation
- Composition Roof
Interior Spaces
- 1,718 Sq Ft Home
- 1-Story Property
- Ceiling Fan
- Gas Log Fireplace
- Family Room
- Living Room
- Combination Kitchen and Dining Room
- Screened Porch
- Utility Room
- Front Basement Entry
- Pull Down Stairs to Attic
Kitchen
- Breakfast Bar
- <<microwave>>
- Dishwasher
- Disposal
Flooring
- Wood
- Carpet
- Laminate
- Ceramic Tile
Bedrooms and Bathrooms
- 3 Bedrooms
- Walk-In Closet
- 2 Full Bathrooms
- <<tubWithShowerToken>>
Home Security
Parking
- 2 Car Attached Garage
- Garage Door Opener
Utilities
- Central Heating and Cooling System
- Gas Water Heater
- Cable TV Available
Community Details
- Fire and Smoke Detector
Listing and Financial Details
- Assessor Parcel Number 133740000100603000
Ownership History
Purchase Details
Home Financials for this Owner
Home Financials are based on the most recent Mortgage that was taken out on this home.Purchase Details
Similar Homes in Tyler, TX
Home Values in the Area
Average Home Value in this Area
Purchase History
| Date | Type | Sale Price | Title Company |
|---|---|---|---|
| Warranty Deed | -- | None Listed On Document | |
| Deed | -- | None Listed On Document |
Property History
| Date | Event | Price | Change | Sq Ft Price |
|---|---|---|---|---|
| 07/04/2025 07/04/25 | For Sale | $314,000 | +28.2% | $200 / Sq Ft |
| 06/24/2025 06/24/25 | Sold | -- | -- | -- |
| 06/02/2025 06/02/25 | For Sale | $245,000 | 0.0% | $178 / Sq Ft |
| 06/01/2025 06/01/25 | Off Market | -- | -- | -- |
| 05/30/2025 05/30/25 | Pending | -- | -- | -- |
| 05/10/2025 05/10/25 | Price Changed | $245,000 | -1.2% | $178 / Sq Ft |
| 05/02/2025 05/02/25 | Sold | -- | -- | -- |
| 04/28/2025 04/28/25 | Sold | -- | -- | -- |
| 04/20/2025 04/20/25 | Pending | -- | -- | -- |
| 04/18/2025 04/18/25 | Pending | -- | -- | -- |
| 04/09/2025 04/09/25 | For Sale | $248,000 | +2.1% | $144 / Sq Ft |
| 03/25/2025 03/25/25 | For Sale | $242,900 | -6.4% | $176 / Sq Ft |
| 02/25/2025 02/25/25 | Sold | -- | -- | -- |
| 02/17/2025 02/17/25 | For Sale | $259,600 | 0.0% | $165 / Sq Ft |
| 02/10/2025 02/10/25 | Pending | -- | -- | -- |
| 01/21/2025 01/21/25 | Sold | -- | -- | -- |
| 01/17/2025 01/17/25 | For Sale | $259,600 | +3.9% | $165 / Sq Ft |
| 01/07/2025 01/07/25 | For Sale | $249,900 | -3.7% | $181 / Sq Ft |
| 01/04/2025 01/04/25 | Pending | -- | -- | -- |
| 12/21/2024 12/21/24 | Price Changed | $259,500 | +3.8% | $193 / Sq Ft |
| 12/19/2024 12/19/24 | Pending | -- | -- | -- |
| 11/29/2024 11/29/24 | For Sale | $249,900 | -3.9% | $181 / Sq Ft |
| 10/25/2024 10/25/24 | Price Changed | $260,000 | -5.5% | $194 / Sq Ft |
| 09/30/2024 09/30/24 | Price Changed | $275,000 | -5.2% | $205 / Sq Ft |
| 09/22/2024 09/22/24 | For Sale | $290,000 | +23.4% | $216 / Sq Ft |
| 04/18/2024 04/18/24 | Sold | -- | -- | -- |
| 04/03/2024 04/03/24 | Sold | -- | -- | -- |
| 03/28/2024 03/28/24 | Pending | -- | -- | -- |
| 03/04/2024 03/04/24 | For Sale | $235,000 | -14.5% | $170 / Sq Ft |
| 02/28/2024 02/28/24 | Pending | -- | -- | -- |
| 02/07/2024 02/07/24 | Price Changed | $275,000 | -3.5% | $162 / Sq Ft |
| 01/04/2024 01/04/24 | For Sale | $285,000 | +14.0% | $168 / Sq Ft |
| 10/02/2023 10/02/23 | Sold | -- | -- | -- |
| 09/11/2023 09/11/23 | Off Market | -- | -- | -- |
| 09/11/2023 09/11/23 | Pending | -- | -- | -- |
| 08/22/2023 08/22/23 | Price Changed | $250,000 | -9.1% | $160 / Sq Ft |
| 07/12/2023 07/12/23 | Price Changed | $275,000 | -6.9% | $176 / Sq Ft |
| 06/30/2023 06/30/23 | Sold | -- | -- | -- |
| 05/24/2023 05/24/23 | Price Changed | $295,400 | -3.1% | $172 / Sq Ft |
| 05/03/2023 05/03/23 | Price Changed | $305,000 | -1.6% | $178 / Sq Ft |
| 04/18/2023 04/18/23 | For Sale | $310,000 | +5.1% | $180 / Sq Ft |
| 03/30/2023 03/30/23 | For Sale | $295,000 | +13.5% | $189 / Sq Ft |
| 09/07/2022 09/07/22 | Sold | -- | -- | -- |
| 08/26/2022 08/26/22 | Pending | -- | -- | -- |
| 08/12/2022 08/12/22 | For Sale | $260,000 | +20.9% | $166 / Sq Ft |
| 05/07/2021 05/07/21 | Sold | -- | -- | -- |
| 03/29/2021 03/29/21 | Pending | -- | -- | -- |
| 03/25/2021 03/25/21 | For Sale | $215,000 | -- | $137 / Sq Ft |
| 06/29/2015 06/29/15 | Sold | -- | -- | -- |
| 06/03/2015 06/03/15 | Sold | -- | -- | -- |
| 06/02/2015 06/02/15 | Pending | -- | -- | -- |
| 03/30/2015 03/30/15 | Pending | -- | -- | -- |
| 03/24/2015 03/24/15 | Sold | -- | -- | -- |
| 02/18/2015 02/18/15 | Pending | -- | -- | -- |
| 12/19/2014 12/19/14 | Sold | -- | -- | -- |
| 11/16/2014 11/16/14 | Pending | -- | -- | -- |
| 10/30/2014 10/30/14 | Sold | -- | -- | -- |
| 10/02/2014 10/02/14 | Pending | -- | -- | -- |
| 09/12/2014 09/12/14 | Sold | -- | -- | -- |
| 08/13/2014 08/13/14 | Pending | -- | -- | -- |
| 04/28/2014 04/28/14 | Sold | -- | -- | -- |
| 03/10/2014 03/10/14 | Pending | -- | -- | -- |
Tax History Compared to Growth
Tax History
| Year | Tax Paid | Tax Assessment Tax Assessment Total Assessment is a certain percentage of the fair market value that is determined by local assessors to be the total taxable value of land and additions on the property. | Land | Improvement |
|---|---|---|---|---|
| 2024 | $731 | $229,352 | $27,416 | $255,397 |
| 2023 | $3,635 | $233,628 | $27,416 | $206,212 |
| 2022 | $3,714 | $193,657 | $27,416 | $166,241 |
| 2021 | $3,615 | $172,315 | $27,416 | $144,899 |
| 2020 | $3,687 | $172,315 | $27,416 | $144,899 |
| 2019 | $3,559 | $162,746 | $24,049 | $138,697 |
| 2018 | $3,253 | $149,555 | $24,049 | $125,506 |
| 2017 | $3,193 | $149,555 | $24,049 | $125,506 |
| 2016 | $2,981 | $145,775 | $24,049 | $121,726 |
| 2015 | $1,750 | $126,950 | $24,049 | $102,901 |
| 2014 | $1,750 | $126,205 | $24,049 | $102,156 |
Agents Affiliated with this Home
-
Kristen Anderson
K
Seller's Agent in 2025
Kristen Anderson
NextHome Neighbors
(903) 954-4663
58 Total Sales
-
Lisa Williams
L
Seller's Agent in 2025
Lisa Williams
Quality Choice Solutions, LLC
(903) 520-0505
37 Total Sales
-
Karrigan Roach
K
Seller's Agent in 2025
Karrigan Roach
Dwell Realty
(903) 952-9710
8 Total Sales
-
Cheryl Sartain
C
Seller's Agent in 2025
Cheryl Sartain
The Property Shoppe - eXp Realty, LLC
(903) 574-1696
38 Total Sales
-
Janna Pearman

Seller's Agent in 2025
Janna Pearman
Ebby Halliday, REALTORS® - Cedar Creek Lake
(903) 216-5489
126 Total Sales
-
Jonathan Martin

Seller's Agent in 2025
Jonathan Martin
RE/MAX
(903) 991-4663
47 Total Sales
Map
Source: Longview Area Association of REALTORS®
MLS Number: 20232150
APN: 1-33740-0001-00-101000
- 7923 Crooked Trail
- 7924 Crooked Trail
- 1912 Sentinel Cove
- 231 W Cumberland Rd
- 8016 Crooked Trail
- 8024 Crooked Trail
- 8416 Crooked Trail
- 1609 Legacy Ct
- 1605 Legacy Ct
- 1721 Legacy Ct
- 1717 Legacy Ct
- 1713 Legacy Ct
- 7933 Maple Ln
- 1555 Maple Cir
- 1552 Maple Cir
- 1596 Maple Cir
- 714 W Heritage Dr
- 702 W Heritage Dr
- 613 Huntwick Ln
- 7614 Abbeywood Ct
