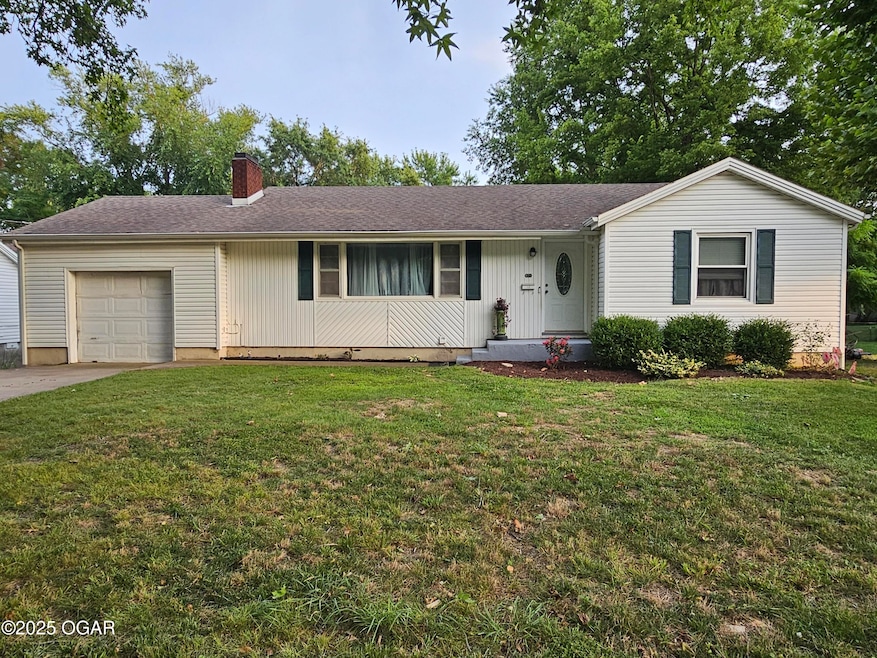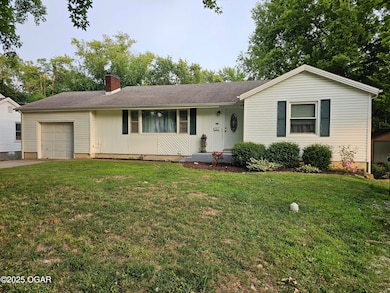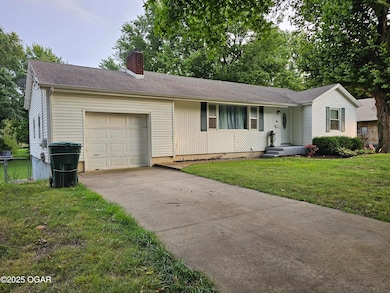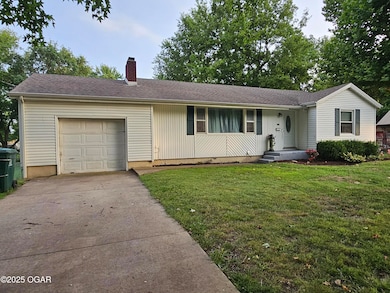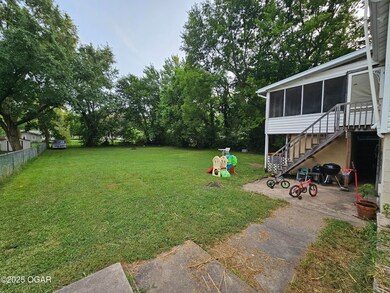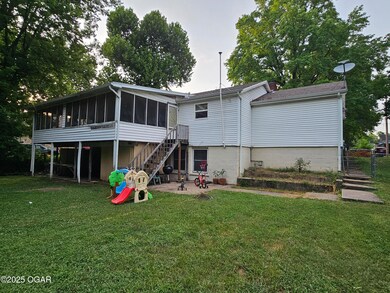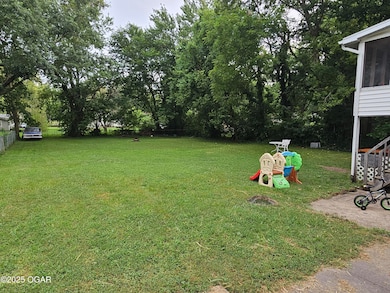
$179,990
- 4 Beds
- 2 Baths
- 2,544 Sq Ft
- 421 W Dunn
- Monett, MO
4BD 2BA updated home in Monett. This home has a huge living room with wood burning fireplace, spacious dine in kitchen with a wealth of nice cabinets. There are 2 BD upstairs and 2BD in finished walk out basement, one bathroom upstairs and one downstairs, large family room/office in basement. From the dining area, there is a huge over 400 sq ft screened in deck over looking a huge fenced back
Liz Thomas Show-Me Real Estate
