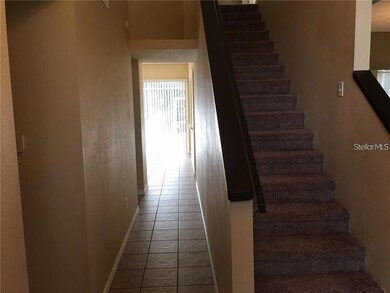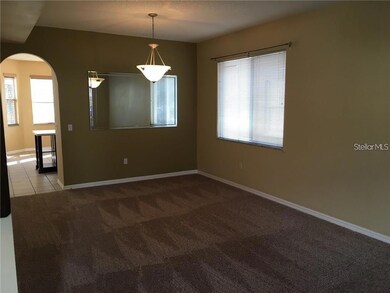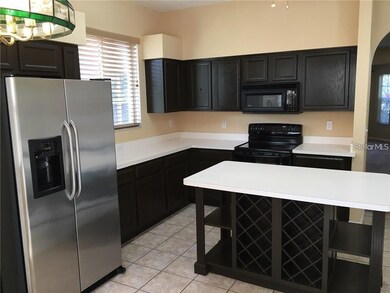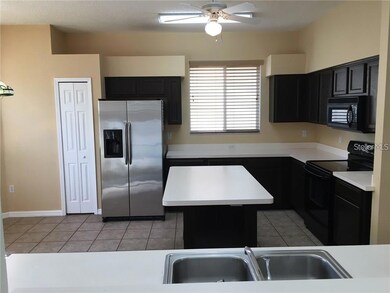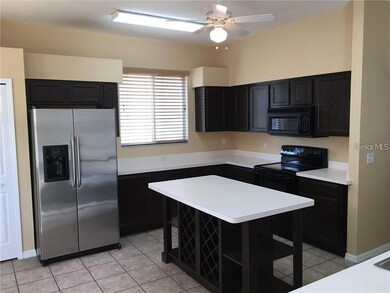Highlights
- Gunite Pool
- Gated Community
- Deck
- Mckitrick Elementary School Rated A
- Clubhouse
- Separate Formal Living Room
About This Home
LOCATION! LOCATION! LOCATION! FABULOUS HERITAGE HARBOR! GOLF COURSE COMMUNITY! RESORT STYLE LIVING! Come see this 6 Bedroom 2.5 Bath 2 Car Garage Home that boast of almost 3000 square feet living area! All Appliances included! Beautiful wood cabinets in Kitchen with White Corian Counter Tops and Tile Floors! There is one bedroom downstairs and the other five Bedrooms are upstairs including the Owners Suite! The laundry room is upstairs! This home has a Large Living/Dining Room combo downstairs with separate Family Room off Kitchen! This home features a Large Screened patio off/out of the Family Room/Kitchen area for LOTS OF entertaining! Come see this home today!
Listing Agent
FLORIDA EXECUTIVE REALTY Brokerage Phone: 813-327-7807 License #3278104 Listed on: 10/30/2025

Co-Listing Agent
FLORIDA EXECUTIVE REALTY Brokerage Phone: 813-327-7807 License #3394920
Home Details
Home Type
- Single Family
Est. Annual Taxes
- $10,253
Year Built
- Built in 1999
Lot Details
- 7,750 Sq Ft Lot
- Lot Dimensions are 50x155
Parking
- 2 Car Attached Garage
- Garage Door Opener
Home Design
- Bi-Level Home
Interior Spaces
- 2,976 Sq Ft Home
- Ceiling Fan
- Blinds
- Sliding Doors
- Family Room Off Kitchen
- Separate Formal Living Room
- Formal Dining Room
- Den
- Inside Utility
- Fire and Smoke Detector
Kitchen
- Eat-In Kitchen
- Breakfast Bar
- Walk-In Pantry
- Range
- Microwave
- Dishwasher
- Solid Surface Countertops
- Solid Wood Cabinet
- Disposal
Flooring
- Carpet
- Concrete
- Ceramic Tile
Bedrooms and Bathrooms
- 6 Bedrooms
- Walk-In Closet
Laundry
- Laundry Room
- Dryer
- Washer
Outdoor Features
- Gunite Pool
- Deck
- Screened Patio
Schools
- Mckitrick Elementary School
- Martinez Middle School
- Steinbrenner High School
Utilities
- Central Heating and Cooling System
- High Speed Internet
- Cable TV Available
Listing and Financial Details
- Residential Lease
- Security Deposit $3,600
- Property Available on 11/1/25
- Tenant pays for carpet cleaning fee, cleaning fee
- The owner pays for sewer, trash collection
- 12-Month Minimum Lease Term
- $75 Application Fee
- Assessor Parcel Number U-04-27-18-0H8-000012-00013.0
Community Details
Overview
- Property has a Home Owners Association
- Contact Listing Agent Association
- Heritage Harbor Ph 1B Subdivision
Amenities
- Clubhouse
Recreation
- Community Pool
Pet Policy
- Pet Deposit $300
- 1 Pet Allowed
- $300 Pet Fee
- Breed Restrictions
- Small pets allowed
Security
- Security Service
- Gated Community
Map
Source: Stellar MLS
MLS Number: TB8442908
APN: U-04-27-18-0H8-000012-00013.0
- 4204 Harbor Lake Dr
- 4219 Harbor Lake Dr
- 19217 Sea Mist Ln
- 19207 Sea Mist Ln
- 4233 Sandy Shores Dr
- 19333 Aqua Springs Dr
- 19411 Sandy Springs Cir
- 19107 Avenue Bayonnes
- 3831 Evergreen Oaks Dr
- 4709 Corsage Dr
- 4517 Wild Plum Ln
- 4702 Corsage Dr
- 19337 Garden Quilt Cir
- 19406 Golden Slipper Place
- 3321 Mapleridge Dr
- 19113 Golden Cacoon Place
- 4802 Tea Rose Ct
- 1192 Multiflora Loop
- 19104 Cellini Place
- 3320 Majestic View Dr
- 19507 Morden Blush Dr
- 18824 Birchwood Groves Dr
- 18738 Birchwood Groves Dr
- 5519 Reflections Blvd
- 18864 Noble Caspian Dr
- 18861 Noble Caspian Dr
- 18676 Noble Caspian Dr
- 18701 Noble Caspian Dr
- 18730 Noble Caspian Dr
- 4121 Highland Park Cir
- 2803 Winglewood Cir
- 18840 Deer Tracks Loop
- 18916 Beautyberry Ct
- 19399 Long Lake Ranch Blvd
- 18402 Tapestry Lake Cir
- 18107 Peregrines Perch Place Unit 6302
- 17892 Blissful Stars Dr
- 18452 Serene Lake Loop
- 18134 Leafwood Cir
- 17876 Beaming Rays Ln

