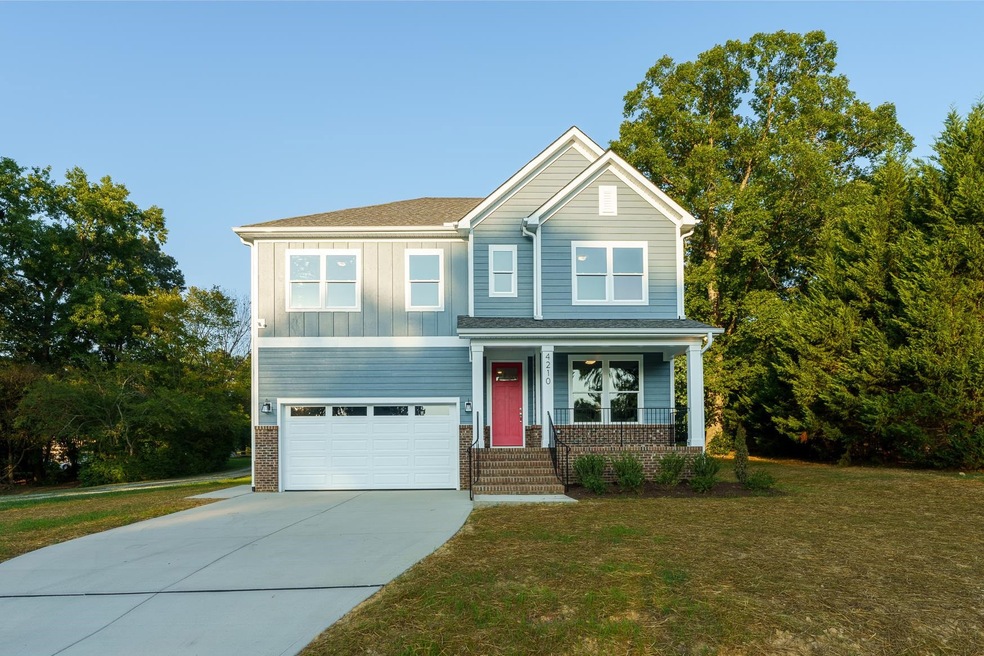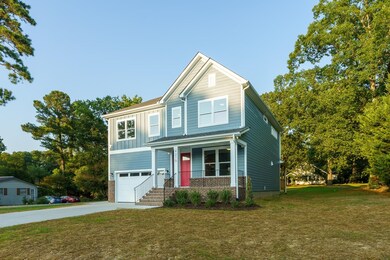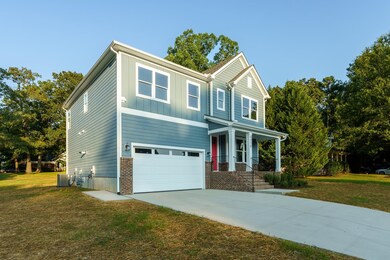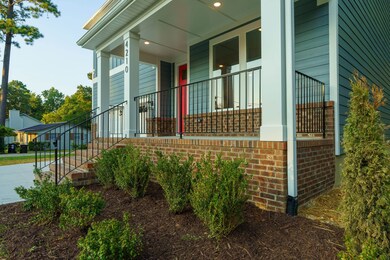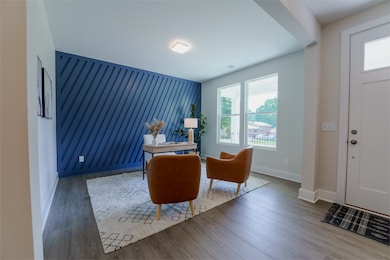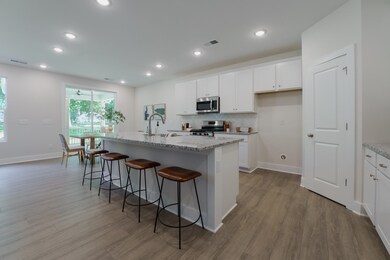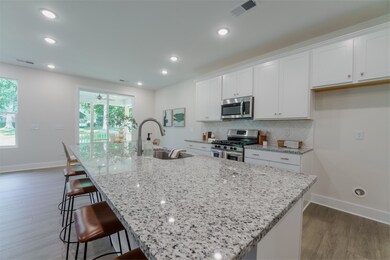
4210 Holt School Rd Durham, NC 27704
Duke Homestead NeighborhoodHighlights
- New Construction
- Main Floor Bedroom
- High Ceiling
- Transitional Architecture
- Bonus Room
- 4-minute walk to Holt School Road Park
About This Home
As of September 2023Welcome to your dream home! This captivating 2-story new construction sits on an open, cleared lot, embraced by the beauty of nature. The exterior showcases exquisite James Hardie Color+ cement siding complemented by charming brick accents and a sleek black powder-coated metal handrail, offering a perfect blend of elegance and durability. Step inside and be greeted by the inviting 9' ceilings on both floors, infusing the home with a sense of spaciousness and warmth. Embrace the convenience of gas-powered amenities, including a tankless hot water heater, gas stove, and gas fireplace, providing both comfort and efficiency for your everyday living. Venture upstairs and discover four generously sized bedrooms, including the impressive Primary bedroom adorned with a stylish tray ceiling, exuding luxury and sophistication. The attached Primary bathroom presents a private haven, complete with a separate tiled shower and a sumptuous tub, allowing you to indulge in moments of pampering.
Last Agent to Sell the Property
Hornet Realty LLC License #245087 Listed on: 07/27/2023
Last Buyer's Agent
Chrysti Peek
EXP Realty LLC License #303843

Home Details
Home Type
- Single Family
Est. Annual Taxes
- $4,255
Year Built
- Built in 2023 | New Construction
Lot Details
- 0.27 Acre Lot
- Lot Dimensions are 78.25' x 150' x 78.5' x 150'
- Open Lot
- Property is zoned RS-10
Parking
- 2 Car Garage
- Private Driveway
Home Design
- Transitional Architecture
- Brick Exterior Construction
- Frame Construction
Interior Spaces
- 2,608 Sq Ft Home
- 2-Story Property
- Tray Ceiling
- High Ceiling
- Ceiling Fan
- Gas Log Fireplace
- Insulated Windows
- Entrance Foyer
- Family Room with Fireplace
- Living Room
- L-Shaped Dining Room
- Breakfast Room
- Bonus Room
- Utility Room
- Laundry on upper level
- Crawl Space
- Pull Down Stairs to Attic
Kitchen
- Gas Range
- <<microwave>>
- Dishwasher
Flooring
- Carpet
- Luxury Vinyl Tile
Bedrooms and Bathrooms
- 5 Bedrooms
- Main Floor Bedroom
- <<tubWithShowerToken>>
- Shower Only
Eco-Friendly Details
- Energy-Efficient Lighting
Outdoor Features
- Covered patio or porch
- Rain Gutters
Schools
- Holt Elementary School
- Carrington Middle School
- Riverside High School
Utilities
- Forced Air Heating and Cooling System
- Tankless Water Heater
- Cable TV Available
Community Details
- No Home Owners Association
- Association fees include unknown
- Built by Hornet Homes
- The Hickory
Similar Homes in Durham, NC
Home Values in the Area
Average Home Value in this Area
Property History
| Date | Event | Price | Change | Sq Ft Price |
|---|---|---|---|---|
| 07/16/2025 07/16/25 | For Sale | $575,000 | +7.5% | $214 / Sq Ft |
| 12/14/2023 12/14/23 | Off Market | $535,000 | -- | -- |
| 09/21/2023 09/21/23 | Sold | $535,000 | -2.7% | $205 / Sq Ft |
| 08/16/2023 08/16/23 | Pending | -- | -- | -- |
| 08/14/2023 08/14/23 | Price Changed | $550,000 | -4.3% | $211 / Sq Ft |
| 08/01/2023 08/01/23 | Price Changed | $575,000 | -4.2% | $220 / Sq Ft |
| 07/27/2023 07/27/23 | For Sale | $600,000 | -- | $230 / Sq Ft |
Tax History Compared to Growth
Tax History
| Year | Tax Paid | Tax Assessment Tax Assessment Total Assessment is a certain percentage of the fair market value that is determined by local assessors to be the total taxable value of land and additions on the property. | Land | Improvement |
|---|---|---|---|---|
| 2024 | $4,255 | $305,054 | $38,100 | $266,954 |
| 2023 | $499 | $0 | $0 | $0 |
Agents Affiliated with this Home
-
Sam Abel

Seller's Agent in 2025
Sam Abel
West & Woodall Real Estate - D
(857) 400-6284
1 in this area
71 Total Sales
-
Jonathan Andrews
J
Seller's Agent in 2023
Jonathan Andrews
Hornet Realty LLC
(704) 307-9975
3 in this area
84 Total Sales
-
C
Buyer's Agent in 2023
Chrysti Peek
EXP Realty LLC
Map
Source: Doorify MLS
MLS Number: 2523848
APN: 232552
- 4505 Laymans Chapel Rd
- 4511 Denfield St
- 4513 Denfield St
- 14 Stone Village Ct
- 11 Stone Village Ct
- 27 Stonewall Way
- 11 Sweetbay Ct
- 13 Patriot Cir
- 709 Woodgreen Dr
- 306 Todd St
- 313 & 314 Bobs Ct
- 1121 Merlot Hills Ln
- 5203 Shady Bluff St
- 1134 Merlot Hills Ln
- 1128 Merlot Hills Ln
- 1130 Merlot Hills Ln
- 1132 Merlot Hills Ln
- 1136 Merlot Hills Ln
- 1118 Merlot Hills Ln
- 1127 Merlot Hills Ln
