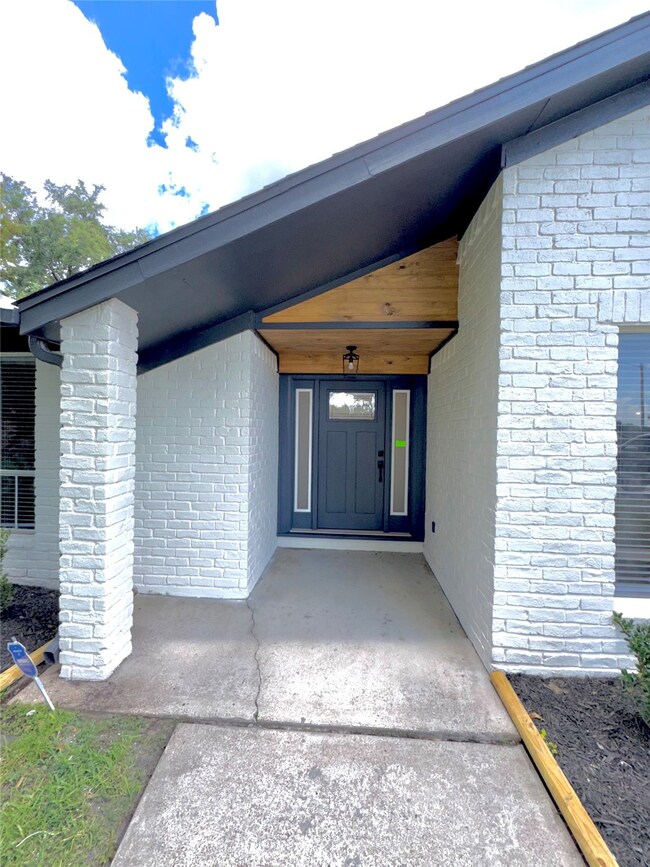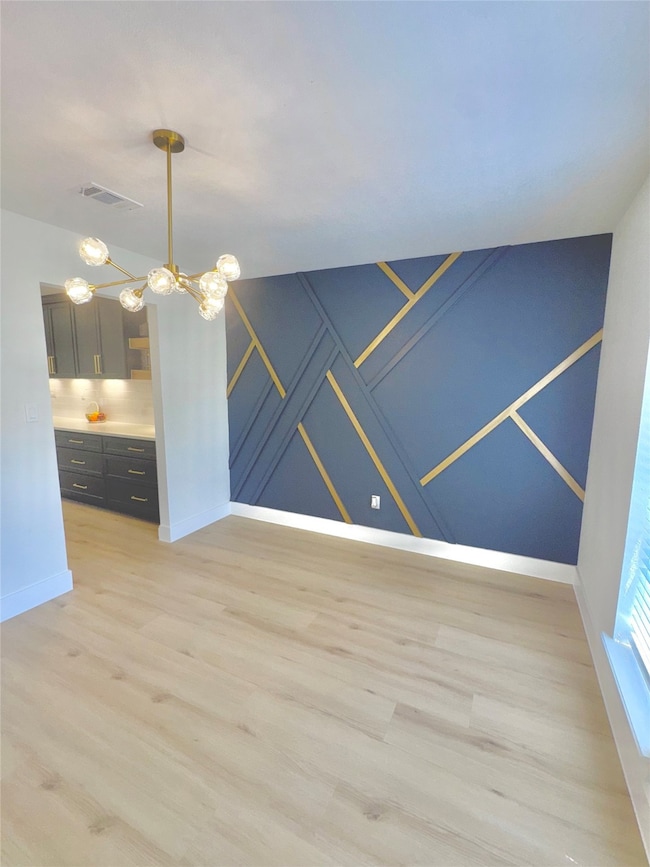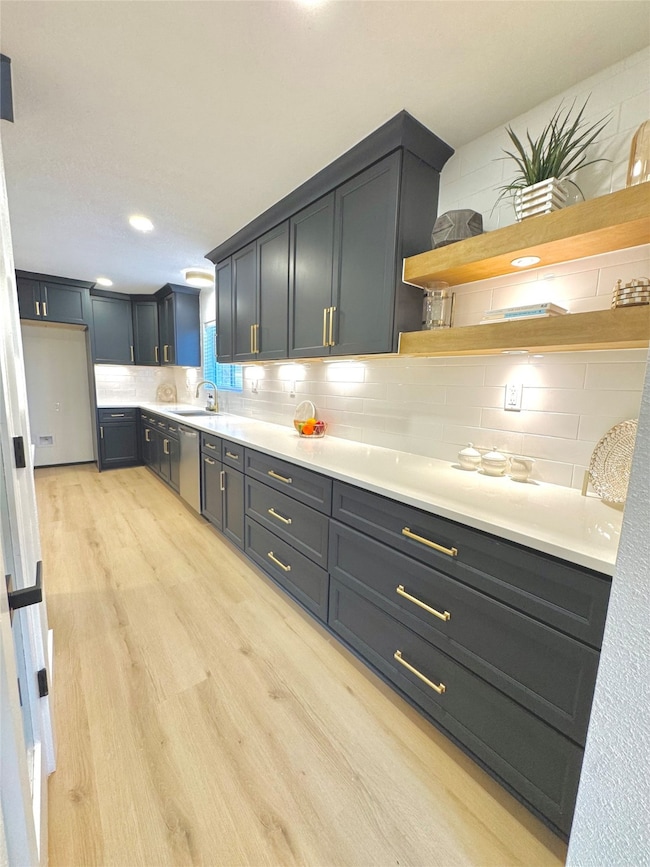
4210 Mayflower Dr Texas City, TX 77590
Outlying Texas City NeighborhoodEstimated payment $2,684/month
Highlights
- 0.42 Acre Lot
- Contemporary Architecture
- Walk-In Pantry
- Deck
- High Ceiling
- Breakfast Room
About This Home
Indulge in this fully renovated home in one of the most sought-after neighborhoods for generations. This 4-bedroom home has new custom kitchen cabinets, gold hardware, quartz counter-tops, a large island, undermount lighting, a lazy Susan, a large walk-in pantry, and new appliances. The flooring throughout the home has been upgraded to waterproof new luxury vinyl planking. The primary bedroom comes equipped with a luxurious en-suite restroom with LED niches and walk-in closets. LED lighting throughout the house. Large bedrooms with walk-in closets. New roof (2024), HVAC system (2022), whole home surge protector. All electrical, HVAC, plumbing, & structural have been tested, inspected, and approved by the city. This home sits on a massive 18,273 sqft cul-de-sac lot that has been fully fenced in. No HOA! And the backyard has beautiful mature trees and the opportunities you can do with it are endless!!
Listing Agent
Logos Investment Properties & Real Estate License #0821158 Listed on: 07/11/2025
Home Details
Home Type
- Single Family
Est. Annual Taxes
- $5,218
Year Built
- Built in 1978
Lot Details
- 0.42 Acre Lot
- Cul-De-Sac
- Property is Fully Fenced
Parking
- 2 Car Detached Garage
Home Design
- Contemporary Architecture
- Brick Exterior Construction
- Slab Foundation
- Composition Roof
- Cement Siding
Interior Spaces
- 2,671 Sq Ft Home
- 1-Story Property
- High Ceiling
- Ceiling Fan
- Gas Log Fireplace
- Family Room Off Kitchen
- Living Room
- Breakfast Room
- Dining Room
- Washer and Electric Dryer Hookup
Kitchen
- Walk-In Pantry
- Convection Oven
- Electric Range
- Free-Standing Range
- Microwave
- Dishwasher
- Kitchen Island
- Self-Closing Drawers and Cabinet Doors
- Disposal
Flooring
- Vinyl Plank
- Vinyl
Bedrooms and Bathrooms
- 4 Bedrooms
- 2 Full Bathrooms
Home Security
- Prewired Security
- Fire and Smoke Detector
Outdoor Features
- Deck
- Patio
- Rear Porch
Schools
- Guajardo Elementary School
- Blocker Middle School
- Texas City High School
Utilities
- Cooling System Powered By Gas
- Central Heating and Cooling System
- Heating System Uses Gas
Community Details
- Pilgrims Landing Subdivision
Map
Home Values in the Area
Average Home Value in this Area
Tax History
| Year | Tax Paid | Tax Assessment Tax Assessment Total Assessment is a certain percentage of the fair market value that is determined by local assessors to be the total taxable value of land and additions on the property. | Land | Improvement |
|---|---|---|---|---|
| 2024 | $980 | $238,275 | -- | -- |
| 2023 | $980 | $216,614 | $0 | $0 |
| 2022 | $4,815 | $196,922 | $0 | $0 |
| 2021 | $4,634 | $245,960 | $20,610 | $225,350 |
| 2020 | $4,351 | $186,410 | $20,610 | $165,800 |
| 2019 | $4,157 | $147,950 | $20,610 | $127,340 |
| 2018 | $4,160 | $149,600 | $20,610 | $128,990 |
| 2017 | $4,081 | $151,240 | $20,610 | $130,630 |
| 2016 | $4,081 | $151,240 | $20,610 | $130,630 |
| 2015 | $960 | $151,240 | $20,610 | $130,630 |
| 2014 | $962 | $151,240 | $20,610 | $130,630 |
Property History
| Date | Event | Price | Change | Sq Ft Price |
|---|---|---|---|---|
| 07/18/2025 07/18/25 | Pending | -- | -- | -- |
| 07/11/2025 07/11/25 | For Sale | $406,000 | +56.2% | $152 / Sq Ft |
| 05/16/2025 05/16/25 | Sold | -- | -- | -- |
| 05/02/2025 05/02/25 | Pending | -- | -- | -- |
| 04/30/2025 04/30/25 | Price Changed | $260,000 | 0.0% | $97 / Sq Ft |
| 04/30/2025 04/30/25 | For Sale | $260,000 | -5.5% | $97 / Sq Ft |
| 04/24/2025 04/24/25 | Pending | -- | -- | -- |
| 04/13/2025 04/13/25 | For Sale | $275,000 | 0.0% | $103 / Sq Ft |
| 04/08/2025 04/08/25 | Pending | -- | -- | -- |
| 03/27/2025 03/27/25 | Price Changed | $275,000 | -15.4% | $103 / Sq Ft |
| 03/14/2025 03/14/25 | For Sale | $325,000 | -- | $122 / Sq Ft |
Purchase History
| Date | Type | Sale Price | Title Company |
|---|---|---|---|
| Warranty Deed | -- | South Land Title | |
| Interfamily Deed Transfer | -- | None Available | |
| Interfamily Deed Transfer | -- | None Available |
Similar Homes in Texas City, TX
Source: Houston Association of REALTORS®
MLS Number: 79831978
APN: 5770-0002-0007-000
- 2411 Pilgrim Estates Dr
- 2518 Quaker Dr
- 0 19th Unit 40674518
- 2315 37th Ave N
- 3805 19th St N
- 00 N 34th St N
- 3611 18th St N
- 2401 33rd Ave N
- 2613 34th Ave N
- 1934 32nd Ave N
- 3306 Creekside Ct
- 4001 29th St N
- 001 34th Ave N
- 3610 17th St N
- 2205 Cypress Grove Dr
- TBD 30th Ave N
- 3217 21st St N
- 2507 18th St N
- 2401 Camino Ct
- 2117 24th Ave N






