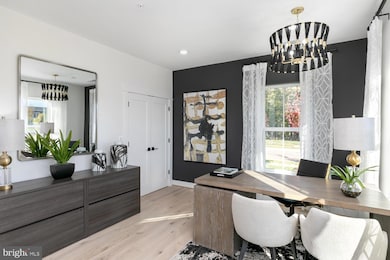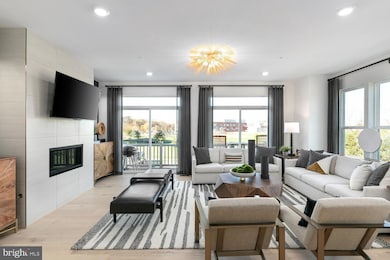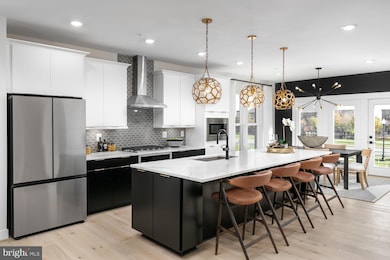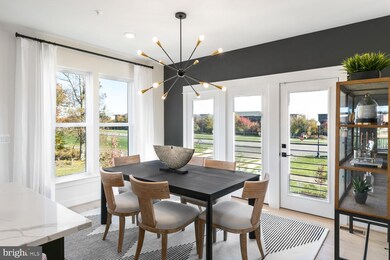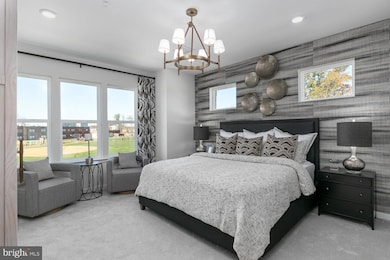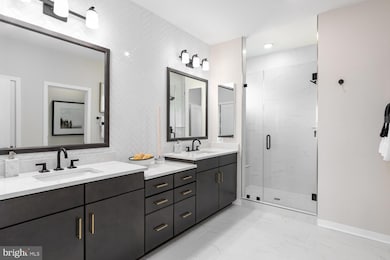
42104 Hazel Grove Terrace Brambleton, VA 20148
Estimated payment $5,138/month
Highlights
- New Construction
- Open Floorplan
- Traditional Architecture
- Madison's Trust Elementary Rated A
- Deck
- Terrace
About This Home
*This END UNIT townhome has designer-selected finishes completed for you to move in!* Modern, 2-Car Garage, brick front townhome with rear kitchen and island that leads to a 12 foot x 12 foot deck. Kitchen features include upgraded cabinets and hardware, backsplash plus upgraded quartz countertops. The open floor plan allows for a clear view between Kitchen, Dining Room, and Living Room; 2 spacious bedrooms on the third level along with and 2 full bathrooms and a laundry closet; the fourth floor is complete with a 3rd bedroom and a 3rd full bathroom, as well as a bonus space, perfect for work from home. This home is on the end of the row and includes a bay window in the dining room and primary suite. Additional features include upgraded LVP and oak stairs on main living levels, upgraded carpet on sleeping levels, and well-coordinated finishes throughout the bathrooms. On the ground level, there is a 4th bedroom and full bath! The garage is also outfitted with an electric car charging outlet. Visit this home today to tour the construction progress and learn more about the opportunity to live in this incredible community, just down the street from Brambleton Town Center conveniences! Schedule your tour to learn more about this home and available incentives.
*NOTE: Price is subject to change without notice or obligation based on the stage of
construction progress. The Knutson Companies is a locally owned home builder who takes
pride in delivering award-winning architecture for you to enjoy living in every day.
Please contact Joanne Fisher for an appointment to learn more and tour our
model home located at 22786 Hanson Overlook Terrace, Brambleton, VA 20148
**Photos are of the model home.
Townhouse Details
Home Type
- Townhome
Est. Annual Taxes
- $2,076
Year Built
- Built in 2025 | New Construction
Lot Details
- Downtown Location
- Sprinkler System
- Front Yard
- Property is in excellent condition
HOA Fees
- $232 Monthly HOA Fees
Parking
- 2 Car Attached Garage
- 2 Driveway Spaces
- Rear-Facing Garage
Home Design
- Traditional Architecture
- Flat Roof Shape
- Brick Exterior Construction
- Slab Foundation
- Vinyl Siding
- Concrete Perimeter Foundation
Interior Spaces
- 2,688 Sq Ft Home
- Property has 4 Levels
- Open Floorplan
- Ceiling height of 9 feet or more
- Double Pane Windows
- Low Emissivity Windows
- Window Screens
- Sliding Doors
- Family Room Off Kitchen
- Dining Area
- Washer and Dryer Hookup
Kitchen
- Eat-In Kitchen
- Built-In Oven
- Cooktop with Range Hood
- Built-In Microwave
- Dishwasher
- Stainless Steel Appliances
- Kitchen Island
- Upgraded Countertops
Flooring
- Carpet
- Luxury Vinyl Plank Tile
Bedrooms and Bathrooms
- 3 Main Level Bedrooms
Outdoor Features
- Deck
- Terrace
Utilities
- Central Air
- Heat Pump System
- Electric Water Heater
- Public Septic
Community Details
Overview
- Association fees include management, pool(s), road maintenance, snow removal
- Built by Knutson Companies
- Downtown Brambleton Subdivision, Rockland Iii Floorplan
Recreation
- Community Pool
Pet Policy
- Pets Allowed
Map
Home Values in the Area
Average Home Value in this Area
Tax History
| Year | Tax Paid | Tax Assessment Tax Assessment Total Assessment is a certain percentage of the fair market value that is determined by local assessors to be the total taxable value of land and additions on the property. | Land | Improvement |
|---|---|---|---|---|
| 2024 | $2,076 | $240,000 | $240,000 | $0 |
| 2023 | -- | $0 | $0 | $0 |
Property History
| Date | Event | Price | Change | Sq Ft Price |
|---|---|---|---|---|
| 07/18/2025 07/18/25 | Price Changed | $854,610 | 0.0% | $318 / Sq Ft |
| 07/18/2025 07/18/25 | For Sale | $854,610 | +4.5% | $318 / Sq Ft |
| 04/22/2025 04/22/25 | For Sale | $817,990 | -- | $304 / Sq Ft |
Similar Homes in the area
Source: Bright MLS
MLS Number: VALO2094430
APN: 200-48-0669
- 22898 Tawny Pine Square
- 22910 Tawny Pine Square
- 22894 Tawny Pine Square
- 22892 Tawny Pine Square
- 42190 Summer Sun Terrace
- 22846 Tawny Pine Square
- 22887 Tawny Pine Square
- 22842 Tawny Pine Square
- 22836 Tawny Pine Square
- 22832 Tawny Pine Square
- 22799 Tawny Pine Square
- 22894 Copper Tree Terrace
- 41878 Night Nurse Cir
- 42023 Spring Air Dr
- 42152 Stone Press Terrace
- 42245 Shining Star Square
- 42243 Shining Star Square
- 22788 Sagamore Square
- 42227 Shining Star Square
- 22816 Goldsborough Terrace
- 22799 Tawny Pine Square
- 22806 Breezy Hollow Dr
- 22788 Sagamore Square
- 22950 Camilla Springs Square
- 42279 Crawford Terrace
- 22646 Wispy Green Terrace
- 42301 Ashmead Terrace
- 42359 Piper Creek Terrace
- 42367 Piper Creek Terrace
- 42480 Rockrose Square Unit 302
- 23110 Lavallette Square
- 42519 Highgate Terrace Unit Highgate
- 22411 Conservancy Dr
- 23265 Tradewind Dr
- 42668 Hollyhock Terrace Unit 12G
- 22785 Settlers Trail Terrace Unit B
- 22702 Parkland Farms Terrace
- 22667 Flowing Spring Square
- 22571 Highcroft Terrace
- 42181 Castle Ridge Square

