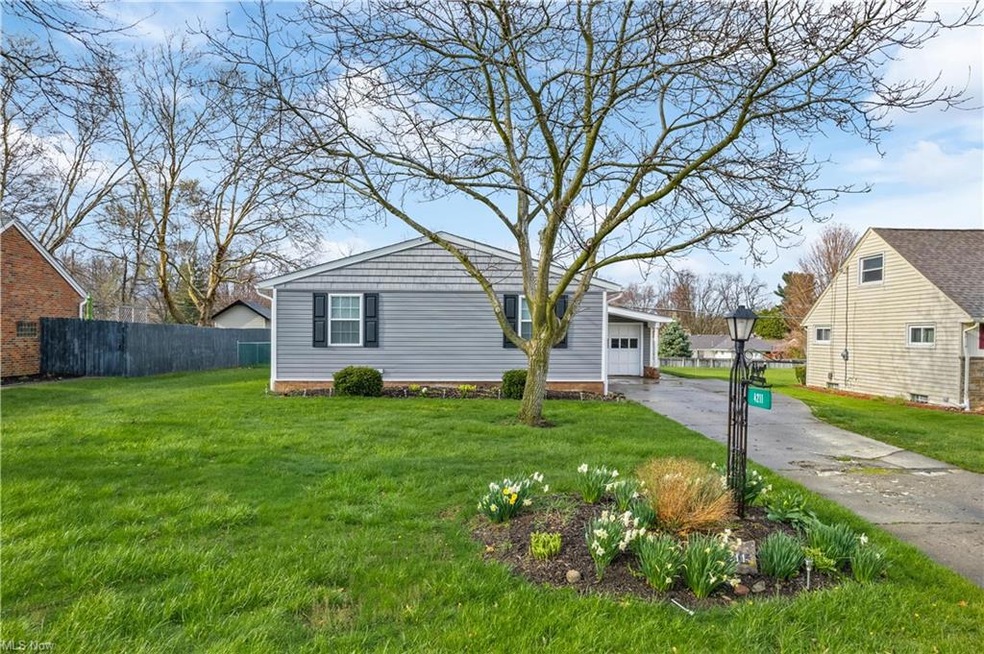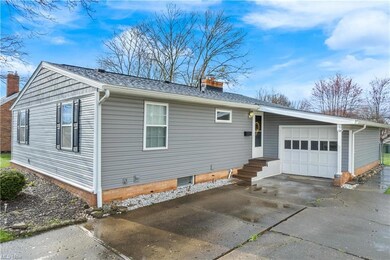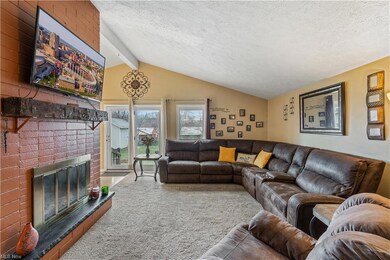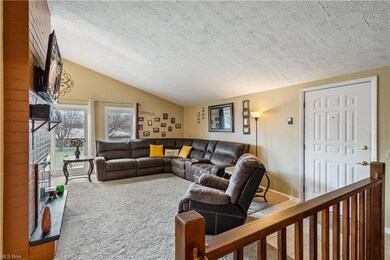
4211 21st St NW Canton, OH 44708
Meyers Lake NeighborhoodHighlights
- <<bathWSpaHydroMassageTubToken>>
- 1 Fireplace
- Patio
- Avondale Elementary School Rated A-
- 1 Car Attached Garage
- Shed
About This Home
As of March 2023Put your running shoes on to come see this ranch in Shrine Village before it's too late! Cathedral ceiling and gas fireplace in the great room. French doors lead out to the totally fenced (level) backyard, so kids and pets will be safe and in view! Nice storage shed and single car garage. Furnace replaced less than 5 years ago. New vinyl siding and replacement windows in 2016. Updated electric service. Hardwood floors in the bedrooms and great room. Basement is partially finished and offers a 2nd full bath and tons of potential. Great storage room too. All appliances can stay including the washer and dryer. Seller is including a one year home warranty for your peace of mind. This tidy home is ready for you, and is so convenient to everywhere you need to go!
Last Agent to Sell the Property
Nancy Farber
Deleted Agent License #327512 Listed on: 04/20/2022

Home Details
Home Type
- Single Family
Est. Annual Taxes
- $1,044
Year Built
- Built in 1954
Lot Details
- 0.28 Acre Lot
- Lot Dimensions are 70 x 176
- Property is Fully Fenced
- Chain Link Fence
- Level Lot
HOA Fees
- $5 Monthly HOA Fees
Home Design
- Asphalt Roof
- Vinyl Construction Material
Interior Spaces
- 1-Story Property
- 1 Fireplace
Kitchen
- Range<<rangeHoodToken>>
- Dishwasher
Bedrooms and Bathrooms
- 3 Main Level Bedrooms
- <<bathWSpaHydroMassageTubToken>>
Laundry
- Dryer
- Washer
Partially Finished Basement
- Basement Fills Entire Space Under The House
- Sump Pump
Parking
- 1 Car Attached Garage
- Garage Door Opener
Outdoor Features
- Patio
- Shed
Utilities
- Forced Air Heating and Cooling System
- Heating System Uses Gas
Community Details
- Association fees include security staff
- Shrine Village Community
Listing and Financial Details
- Assessor Parcel Number 05205647
Ownership History
Purchase Details
Home Financials for this Owner
Home Financials are based on the most recent Mortgage that was taken out on this home.Purchase Details
Home Financials for this Owner
Home Financials are based on the most recent Mortgage that was taken out on this home.Purchase Details
Home Financials for this Owner
Home Financials are based on the most recent Mortgage that was taken out on this home.Purchase Details
Home Financials for this Owner
Home Financials are based on the most recent Mortgage that was taken out on this home.Purchase Details
Home Financials for this Owner
Home Financials are based on the most recent Mortgage that was taken out on this home.Purchase Details
Purchase Details
Purchase Details
Similar Homes in Canton, OH
Home Values in the Area
Average Home Value in this Area
Purchase History
| Date | Type | Sale Price | Title Company |
|---|---|---|---|
| Fiduciary Deed | $192,900 | -- | |
| Warranty Deed | -- | Oldham Joseph K | |
| Warranty Deed | $131,000 | None Available | |
| Deed | $107,500 | None Available | |
| Survivorship Deed | $113,500 | -- | |
| Survivorship Deed | $104,900 | -- | |
| Deed | $78,000 | -- | |
| Deed | $59,900 | -- |
Mortgage History
| Date | Status | Loan Amount | Loan Type |
|---|---|---|---|
| Open | $183,255 | New Conventional | |
| Previous Owner | $127,070 | New Conventional | |
| Previous Owner | $10,000 | Credit Line Revolving | |
| Previous Owner | $102,150 | Purchase Money Mortgage | |
| Previous Owner | $73,500 | Unknown | |
| Previous Owner | $5,000 | Credit Line Revolving |
Property History
| Date | Event | Price | Change | Sq Ft Price |
|---|---|---|---|---|
| 07/18/2025 07/18/25 | For Sale | $239,900 | +24.4% | $136 / Sq Ft |
| 03/14/2023 03/14/23 | Sold | $192,900 | -1.0% | $132 / Sq Ft |
| 02/13/2023 02/13/23 | Pending | -- | -- | -- |
| 02/09/2023 02/09/23 | For Sale | $194,900 | +4.2% | $133 / Sq Ft |
| 05/13/2022 05/13/22 | Sold | $187,000 | +6.9% | $131 / Sq Ft |
| 04/25/2022 04/25/22 | Pending | -- | -- | -- |
| 04/20/2022 04/20/22 | For Sale | $175,000 | +33.6% | $123 / Sq Ft |
| 12/07/2017 12/07/17 | Sold | $131,000 | -2.2% | $92 / Sq Ft |
| 10/30/2017 10/30/17 | Pending | -- | -- | -- |
| 10/20/2017 10/20/17 | For Sale | $134,000 | +24.7% | $94 / Sq Ft |
| 05/06/2015 05/06/15 | Sold | $107,500 | -6.4% | $91 / Sq Ft |
| 04/10/2015 04/10/15 | Pending | -- | -- | -- |
| 03/06/2015 03/06/15 | For Sale | $114,900 | -- | $98 / Sq Ft |
Tax History Compared to Growth
Tax History
| Year | Tax Paid | Tax Assessment Tax Assessment Total Assessment is a certain percentage of the fair market value that is determined by local assessors to be the total taxable value of land and additions on the property. | Land | Improvement |
|---|---|---|---|---|
| 2024 | -- | $59,750 | $16,730 | $43,020 |
| 2023 | $2,350 | $49,320 | $10,780 | $38,540 |
| 2022 | $1,155 | $49,320 | $10,780 | $38,540 |
| 2021 | $2,088 | $44,380 | $10,780 | $33,600 |
| 2020 | $1,972 | $38,150 | $9,310 | $28,840 |
| 2019 | $1,956 | $38,150 | $9,310 | $28,840 |
| 2018 | $1,932 | $38,150 | $9,310 | $28,840 |
| 2017 | $1,969 | $35,710 | $9,210 | $26,500 |
| 2016 | $1,974 | $35,710 | $9,210 | $26,500 |
| 2015 | $1,395 | $34,830 | $9,210 | $25,620 |
| 2014 | $1,335 | $33,150 | $9,000 | $24,150 |
| 2013 | $652 | $33,150 | $9,000 | $24,150 |
Agents Affiliated with this Home
-
Peggy Skakun
P
Seller's Agent in 2025
Peggy Skakun
Cutler Real Estate
1 in this area
65 Total Sales
-
Jose Medina

Seller's Agent in 2023
Jose Medina
Keller Williams Legacy Group Realty
(330) 433-6014
63 in this area
3,015 Total Sales
-
Joshawa Smith

Buyer's Agent in 2023
Joshawa Smith
RE/MAX
(234) 788-0268
1 in this area
110 Total Sales
-
N
Seller's Agent in 2022
Nancy Farber
Deleted Agent
-
Stephen Ford

Buyer's Agent in 2022
Stephen Ford
Great Move Realty
(330) 340-3342
3 in this area
84 Total Sales
-
Linda Rogers

Seller's Agent in 2017
Linda Rogers
Carol Goff & Associates
(330) 806-1074
2 in this area
27 Total Sales
Map
Source: MLS Now
MLS Number: 4365901
APN: 05205647
- 4376 22nd St NW
- 3900 22nd St NW
- 3751 Bellwood Dr NW
- 1635 Whipple Ave NW
- 4533 Saint James Cir NW
- 3600 Enfield Ave NW
- 3548 Moonlight Bay Dr NW
- 1642 N Park Ave NW
- 3112 21st St NW
- 1819 Harbour Cir NW Unit 20C
- 4579 Morgate Cir NW
- 4748 Preserve Dr NW
- 1718 N Pointe Dr NW
- 1829 Lakeside Ave NW
- 4758 Preserve Dr NW
- 1505 Baycrest Dr NW Unit 7109A
- 2889 Charing Cross Rd NW
- 1530 N Park Ave NW
- 3815 Fulton Dr NW
- 4835 Drumcliff Dr NW






