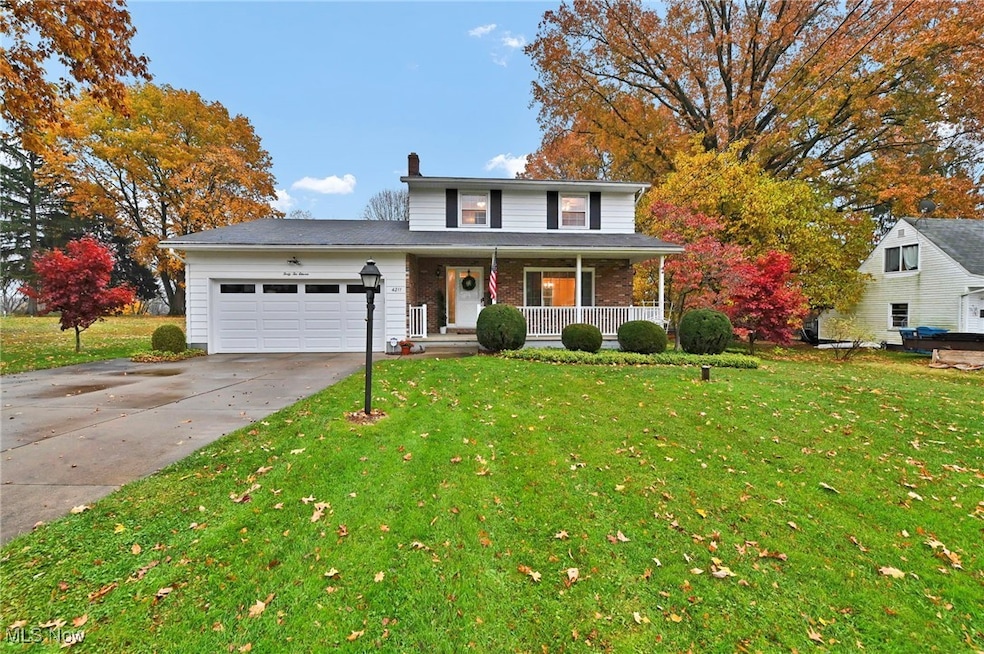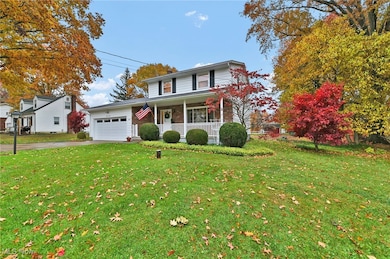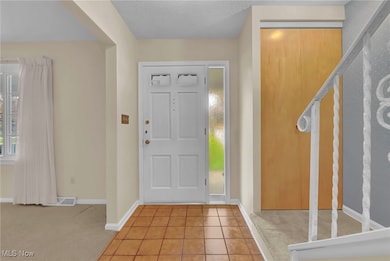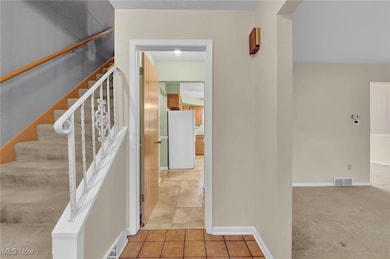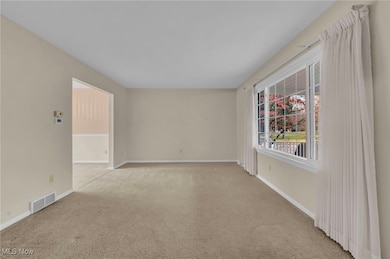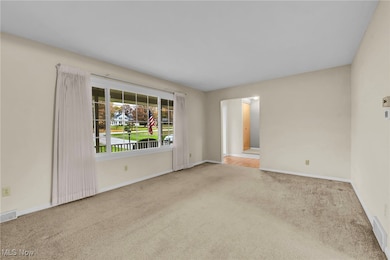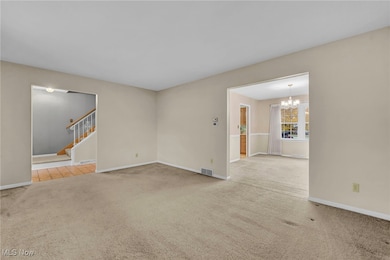4211 S Hametown Rd Norton, OH 44203
Estimated payment $1,872/month
Highlights
- Colonial Architecture
- Deck
- No HOA
- Norton Primary Elementary School Rated A-
- Granite Countertops
- Neighborhood Views
About This Home
Built in 1968 and cherished by the same family ever since, this 3-bedroom, 2.5-bath home exudes pride of ownership and timeless charm. Every inch has been beautifully cared for over decades, offering the perfect blend of classic comfort and welcoming warmth.
Inside, you’ll find a gracious layout, designed for both relaxation and entertaining. The main level features bright, sunny rooms, a remodeled eat-in kitchen with granite countertops, a generous (waterproofed) recreation room that’s perfect for gatherings or hanging out with family and friends. The sunny three-season room invites you to unwind and drink in the peaceful views of the property, while the large back deck is ideal for outdoor dining or simply soaking up the scenery.The well-kept yard is truly something special—complete with a small orchard of 5 blueberry bushes, 3 apple trees, 2 pear trees (sorry, no partridge) and some concord grapes. The nearly one-acre lot also includes a large shed with a loft for extra storage and the John Deere riding lawnmower STAYS!! An additional smaller shed, and a charming little smokehouse add a touch of country nostalgia. The family also installed a BRAND NEW SEPTIC system in August 2025 to ensure the new owners would have no issues! Out front, the concrete drive is in excellent shape and includes a large turnaround for your convenience. A home like this is a rare find—thoughtfully maintained, full of character, and ready for its next chapter, so don’t wait, call your favorite Realtor and come see it for yourself!
Listing Agent
Keller Williams Elevate Brokerage Email: maureendavis@kw.com, 330-283-7943 License #2017001414 Listed on: 11/11/2025

Open House Schedule
-
Sunday, November 16, 20252:00 to 4:00 pm11/16/2025 2:00:00 PM +00:0011/16/2025 4:00:00 PM +00:00Add to Calendar
Home Details
Home Type
- Single Family
Est. Annual Taxes
- $2,612
Year Built
- Built in 1968 | Remodeled
Lot Details
- 0.87 Acre Lot
- Rectangular Lot
- Level Lot
- Few Trees
- Back and Front Yard
Parking
- 2 Car Attached Garage
- Inside Entrance
- Parking Accessed On Kitchen Level
- Front Facing Garage
- Garage Door Opener
Home Design
- Colonial Architecture
- Brick Veneer
- Block Foundation
- Batts Insulation
- Fiberglass Roof
- Asphalt Roof
- Aluminum Siding
Interior Spaces
- 2-Story Property
- Ceiling Fan
- Double Pane Windows
- Insulated Windows
- Window Screens
- Entrance Foyer
- Storage
- Dryer
- Neighborhood Views
- Fire and Smoke Detector
Kitchen
- Eat-In Kitchen
- Range
- Microwave
- Freezer
- Dishwasher
- Granite Countertops
- Laminate Countertops
Bedrooms and Bathrooms
- 3 Bedrooms
- 2.5 Bathrooms
Partially Finished Basement
- Basement Fills Entire Space Under The House
- Sump Pump
- Laundry in Basement
Accessible Home Design
- Accessible Full Bathroom
Outdoor Features
- Deck
- Front Porch
Utilities
- Whole House Fan
- Forced Air Heating and Cooling System
- Heating System Uses Gas
- Water Softener
- Septic Tank
Community Details
- No Home Owners Association
- Seiberling Farms Subdivision
Listing and Financial Details
- Home warranty included in the sale of the property
- Assessor Parcel Number 4605930
Map
Home Values in the Area
Average Home Value in this Area
Tax History
| Year | Tax Paid | Tax Assessment Tax Assessment Total Assessment is a certain percentage of the fair market value that is determined by local assessors to be the total taxable value of land and additions on the property. | Land | Improvement |
|---|---|---|---|---|
| 2025 | $2,619 | $73,007 | $14,679 | $58,328 |
| 2024 | $2,619 | $73,007 | $14,679 | $58,328 |
| 2023 | $2,619 | $73,007 | $14,679 | $58,328 |
| 2022 | $2,485 | $58,496 | $11,743 | $46,753 |
| 2021 | $2,497 | $58,496 | $11,743 | $46,753 |
| 2020 | $2,332 | $58,490 | $11,740 | $46,750 |
| 2019 | $2,416 | $54,010 | $11,160 | $42,850 |
| 2018 | $2,375 | $54,010 | $11,160 | $42,850 |
| 2017 | $2,198 | $54,010 | $11,160 | $42,850 |
| 2016 | $2,198 | $47,110 | $11,160 | $35,950 |
| 2015 | $2,198 | $47,110 | $11,160 | $35,950 |
| 2014 | $2,177 | $47,110 | $11,160 | $35,950 |
| 2013 | $2,317 | $50,010 | $11,160 | $38,850 |
Property History
| Date | Event | Price | List to Sale | Price per Sq Ft |
|---|---|---|---|---|
| 11/11/2025 11/11/25 | For Sale | $314,500 | -- | $147 / Sq Ft |
Purchase History
| Date | Type | Sale Price | Title Company |
|---|---|---|---|
| Interfamily Deed Transfer | -- | -- |
Source: MLS Now
MLS Number: 5162106
APN: 46-05930
- 729 Alumina Dr
- Birch w/ Basement Plan at Brookside Greens - 2-Story
- Cedar w/ Basement Plan at Brookside Greens - 2-Story
- Elder w/ Basement Plan at Brookside Greens - 2-Story
- Hazel w/ Basement Plan at Brookside Greens - 2-Story
- 3923 Higgins Dr
- 3738 Kirkham Dr
- Grand Bahama Plan at Brookside Greens - Ranches
- Aruba Bay Plan at Brookside Greens - Ranches
- Eden Cay Plan at Brookside Greens - Ranches
- Grand Cayman Plan at Brookside Greens - Ranches
- 4636 Albert St
- 3733 Alumina Dr
- 3726 Alumina Dr
- 3660 Golf Course Dr
- 3918 Bushey Ave
- 3433 Greenwich Rd
- 3873 Easton Rd
- 3662 Belt Line Dr
- 4666 Roop Ave
- 3343 Columbia Woods Dr
- 3599 Redwood Blvd W
- 1424 Wooster Rd
- 1270 South Ave
- 149 Meadowcreek Dr
- 600 Grant Allen Way
- 1292 Stratford St
- 435 31st St SW
- 305 3rd St NW
- 404 Wooster Rd N Unit 1
- 194 E Baird Ave
- 276 Acacia Ln
- 893 West St
- 101-105 2nd St SE
- 549 5th St SE
- 585 Seville Rd
- 1390 Reimer Rd Unit A
- 1258 Central Ave
- 1249 Central Ave
- 1453 Woodbirch Ave
