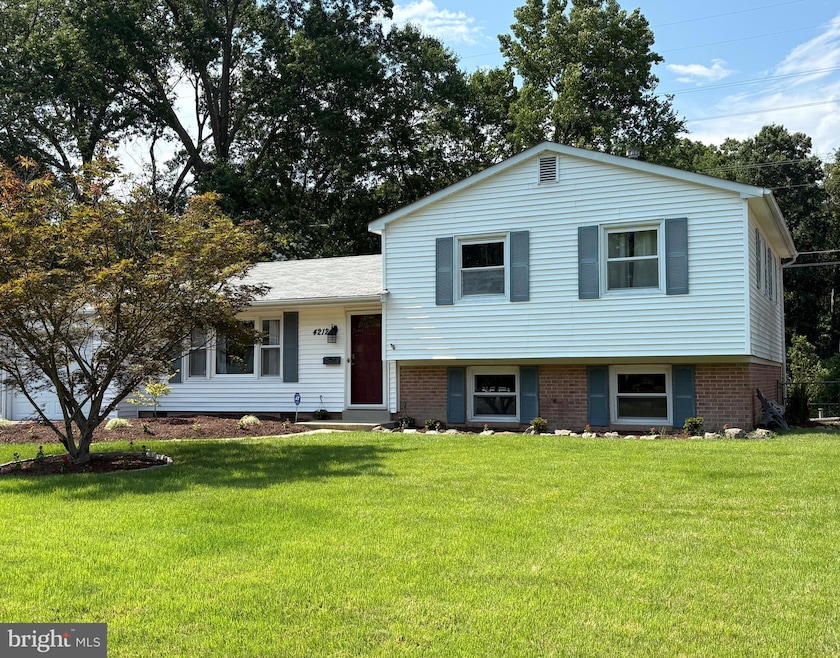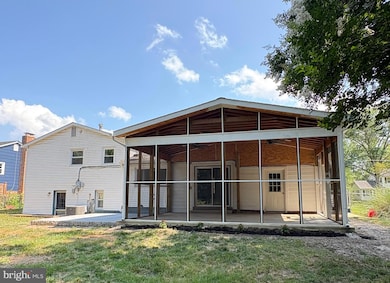
4212 Alcott St Alexandria, VA 22309
Woodlawn NeighborhoodEstimated payment $4,105/month
Highlights
- View of Trees or Woods
- Solid Hardwood Flooring
- No HOA
- Property is near a park
- Hydromassage or Jetted Bathtub
- 1 Car Direct Access Garage
About This Home
**COMING SOON – 4212 Alcott Street, Alexandria**
Just getting some refreshes for its' next owner and expected on market with professional photos and information for the July 24th weekend -
Tucked away on a quiet, tree-lined street, this charming 3-bedroom, 2-bath home offers the perfect blend of comfort, convenience, and natural beauty—with no HOA! Step inside to find warm hardwood and solid surface flooring throughout, a bright and airy layout, and generously sized living spaces that are perfect for both relaxing and entertaining.
The newly added *screened-in porch* is a standout feature, offering peaceful views of the expansive Huntley Meadows County Parklands that sits just beyond your backyard. It’s the ultimate spot for morning coffee, evening chats, or simply soaking in the serene surroundings—complete with the sounds of birdsong and rustling trees.
Outside, you'll love the professionally landscaped front yard, the privacy of a fenced backyard, and the quiet sense of community this cul-de-sac-like street provides. An attached one-car garage adds everyday convenience, and the location can’t be beat—just minutes from major commuter routes, shopping, and more.
Whether you're enjoying a backyard BBQ or heading out for a quick commute, 4212 Alcott is the peaceful retreat you’ve been waiting for in Northern Virginia.
**No HOA | Backs to Parkland | Screened Porch | 1-Car Garage | Updated Flooring | Move-In Ready**
Home Details
Home Type
- Single Family
Est. Annual Taxes
- $6,592
Year Built
- Built in 1967
Lot Details
- 0.27 Acre Lot
- South Facing Home
- Chain Link Fence
- Landscaped
- No Through Street
- Level Lot
- Back Yard Fenced and Front Yard
- Property is in very good condition
- Property is zoned 130
Parking
- 1 Car Direct Access Garage
- 3 Driveway Spaces
- Front Facing Garage
- On-Street Parking
Property Views
- Woods
- Pasture
Home Design
- Split Level Home
- Brick Exterior Construction
- Architectural Shingle Roof
- Aluminum Siding
- Concrete Perimeter Foundation
Interior Spaces
- Property has 3 Levels
- Built-In Features
- Ceiling Fan
- Wood Burning Fireplace
- Fireplace Mantel
- Combination Kitchen and Dining Room
- Crawl Space
Kitchen
- Eat-In Kitchen
- Gas Oven or Range
- Dishwasher
- Disposal
Flooring
- Solid Hardwood
- Ceramic Tile
- Luxury Vinyl Tile
Bedrooms and Bathrooms
- 3 Bedrooms
- Hydromassage or Jetted Bathtub
Laundry
- Laundry on lower level
- Dryer
- Washer
Outdoor Features
- Screened Patio
- Shed
- Porch
Location
- Property is near a park
- Suburban Location
Utilities
- Central Air
- Heat Pump System
- Underground Utilities
- 200+ Amp Service
- Natural Gas Water Heater
- Phone Available
Community Details
- No Home Owners Association
- Fairfield Subdivision, Winchester Floorplan
Listing and Financial Details
- Coming Soon on 7/24/25
- Tax Lot 350
- Assessor Parcel Number 1011 03 0350
Map
Home Values in the Area
Average Home Value in this Area
Tax History
| Year | Tax Paid | Tax Assessment Tax Assessment Total Assessment is a certain percentage of the fair market value that is determined by local assessors to be the total taxable value of land and additions on the property. | Land | Improvement |
|---|---|---|---|---|
| 2024 | $6,073 | $524,220 | $213,000 | $311,220 |
| 2023 | $5,443 | $482,350 | $199,000 | $283,350 |
| 2022 | $5,242 | $458,450 | $186,000 | $272,450 |
| 2021 | $5,204 | $443,450 | $171,000 | $272,450 |
| 2020 | $5,115 | $432,220 | $167,000 | $265,220 |
| 2019 | $4,732 | $399,870 | $152,000 | $247,870 |
| 2018 | $4,518 | $392,870 | $145,000 | $247,870 |
| 2017 | $4,247 | $365,840 | $132,000 | $233,840 |
| 2016 | $4,238 | $365,840 | $132,000 | $233,840 |
| 2015 | $4,083 | $365,840 | $132,000 | $233,840 |
| 2014 | $3,639 | $326,790 | $118,000 | $208,790 |
Property History
| Date | Event | Price | Change | Sq Ft Price |
|---|---|---|---|---|
| 09/27/2022 09/27/22 | Sold | $490,000 | +3.2% | $378 / Sq Ft |
| 08/30/2022 08/30/22 | Pending | -- | -- | -- |
| 08/25/2022 08/25/22 | For Sale | $475,000 | 0.0% | $366 / Sq Ft |
| 05/18/2020 05/18/20 | Rented | $2,150 | 0.0% | -- |
| 05/14/2020 05/14/20 | Under Contract | -- | -- | -- |
| 05/11/2020 05/11/20 | For Rent | $2,150 | +2.4% | -- |
| 06/12/2018 06/12/18 | Rented | $2,100 | 0.0% | -- |
| 06/12/2018 06/12/18 | Under Contract | -- | -- | -- |
| 06/05/2018 06/05/18 | For Rent | $2,100 | 0.0% | -- |
| 09/25/2015 09/25/15 | Sold | $398,500 | 0.0% | $356 / Sq Ft |
| 08/25/2015 08/25/15 | Pending | -- | -- | -- |
| 08/20/2015 08/20/15 | For Sale | $398,500 | -- | $356 / Sq Ft |
Purchase History
| Date | Type | Sale Price | Title Company |
|---|---|---|---|
| Deed | $490,000 | Westcor Land Title | |
| Warranty Deed | $398,500 | None Available | |
| Deed | $362,000 | -- | |
| Deed | $186,000 | -- |
Mortgage History
| Date | Status | Loan Amount | Loan Type |
|---|---|---|---|
| Open | $416,500 | New Conventional | |
| Previous Owner | $15,000 | Credit Line Revolving | |
| Previous Owner | $289,600 | New Conventional | |
| Previous Owner | $185,905 | No Value Available |
Similar Homes in Alexandria, VA
Source: Bright MLS
MLS Number: VAFX2250648
APN: 1011-03-0350
- 4205 Fielding St
- 7926 Russell Rd
- 7916 Central Park Cir
- 4227 Fairglen Dr
- 7962 Central Park Cir
- 7950 Central Park Cir
- 4318 Gramercy Cir
- 4111 Lawrence St
- 8042 Saint Annes Ct
- 3938 Mariposa Place Unit 53D
- 8113 Pinelake Ct
- 8141 Lakepark Dr
- 7900 San Leandro Place Unit 117D
- 3834 Miramonte Place Unit 114E
- 3825 Miramonte Place Unit 108B
- 3807 Laramie Place Unit 124C
- 4311 Birchlake Ct
- 8131 Norwood Dr
- 7913 Fitzroy St
- 4703 Lawrence St
- 8056 Central Park Dr
- 8056 Central Park Dr
- 8032 Saint Annes Ct Unit Primary
- 3800 El Camino Place Unit 1
- 3600 Buckman Rd
- 8263 Russell Rd
- 8213 Roxbury Dr
- 4346 Pembrook Village Dr Unit 53
- 4443 Pembrook Village Dr Unit 125
- 8461 Diablo Ct
- 4511 Colony Ct
- 7602 Audubon Meadow Way
- 3601 Albee Ln
- 7514F Snowpea Ct Unit 150
- 7247 Parsons Ct
- 8424 Sky View Dr
- 7140 Harrison Ln
- 8503 Towne Manor Ct
- 4401 Jackson Place
- 7123 Tolliver St

