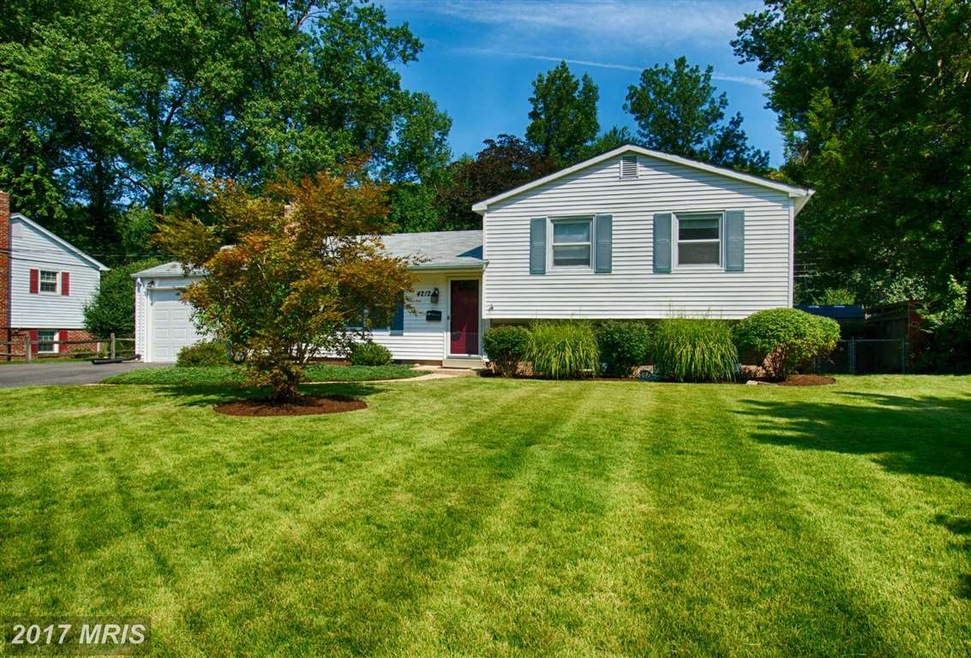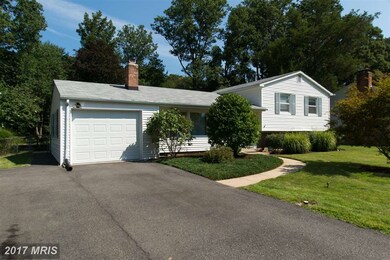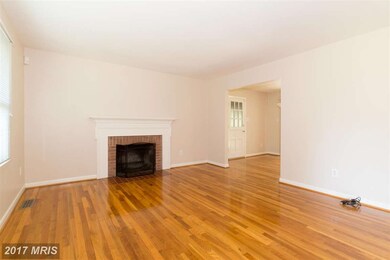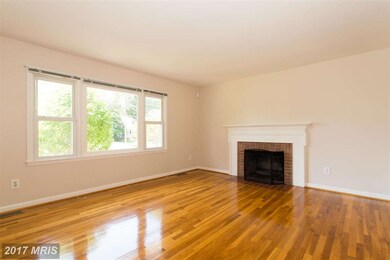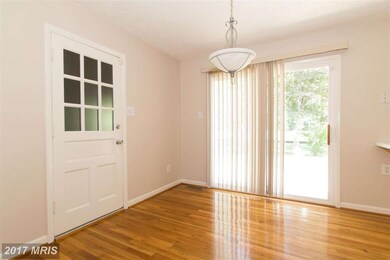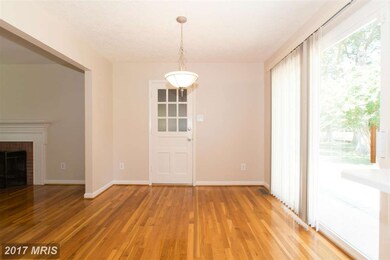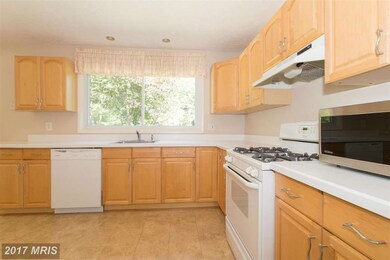
4212 Alcott St Alexandria, VA 22309
Woodlawn NeighborhoodHighlights
- Traditional Floor Plan
- Wood Flooring
- No HOA
- Backs to Trees or Woods
- 1 Fireplace
- 1 Car Attached Garage
About This Home
As of September 2022Postcard Perfect best describes this lovely 3BR, 2BA, meticulously maintained split w/FPL, refinished hdwd flrs, updated kit & baths & oversized 1 car garage. Add a spectacular yard that backs to county land & forest. Beautiful views of wild life, quiet & serenity awaits your pleasure from this remarkable setting. 8 mins to Ft. Belvoir, 20 mins to Huntington Metro & Old Town Alex.
Home Details
Home Type
- Single Family
Est. Annual Taxes
- $4,083
Year Built
- Built in 1967
Lot Details
- 0.27 Acre Lot
- Back Yard Fenced
- Backs to Trees or Woods
- Property is in very good condition
- Property is zoned 130
Parking
- 1 Car Attached Garage
- Garage Door Opener
Home Design
- Split Level Home
- Brick Exterior Construction
Interior Spaces
- Property has 3 Levels
- Traditional Floor Plan
- Built-In Features
- Crown Molding
- 1 Fireplace
- Screen For Fireplace
- Double Pane Windows
- Window Treatments
- Sliding Doors
- Family Room
- Living Room
- Dining Room
- Utility Room
- Wood Flooring
Kitchen
- Stove
- Range Hood
- <<microwave>>
- Ice Maker
- Dishwasher
- Disposal
Bedrooms and Bathrooms
- 3 Bedrooms
- En-Suite Primary Bedroom
- 2 Full Bathrooms
Laundry
- Dryer
- Washer
Finished Basement
- Heated Basement
- Partial Basement
- Rear Basement Entry
- Sump Pump
Outdoor Features
- Patio
Schools
- Mt Vernon Woods Elementary School
- Whitman Middle School
- Mount Vernon High School
Utilities
- Forced Air Heating and Cooling System
- Vented Exhaust Fan
- Natural Gas Water Heater
Community Details
- No Home Owners Association
- Fairfield Subdivision
Listing and Financial Details
- Tax Lot 350
- Assessor Parcel Number 101-1-3- -350
Ownership History
Purchase Details
Home Financials for this Owner
Home Financials are based on the most recent Mortgage that was taken out on this home.Purchase Details
Home Financials for this Owner
Home Financials are based on the most recent Mortgage that was taken out on this home.Purchase Details
Home Financials for this Owner
Home Financials are based on the most recent Mortgage that was taken out on this home.Purchase Details
Home Financials for this Owner
Home Financials are based on the most recent Mortgage that was taken out on this home.Similar Homes in Alexandria, VA
Home Values in the Area
Average Home Value in this Area
Purchase History
| Date | Type | Sale Price | Title Company |
|---|---|---|---|
| Deed | $490,000 | Westcor Land Title | |
| Warranty Deed | $398,500 | None Available | |
| Deed | $362,000 | -- | |
| Deed | $186,000 | -- |
Mortgage History
| Date | Status | Loan Amount | Loan Type |
|---|---|---|---|
| Open | $416,500 | New Conventional | |
| Previous Owner | $15,000 | Credit Line Revolving | |
| Previous Owner | $289,600 | New Conventional | |
| Previous Owner | $185,905 | No Value Available |
Property History
| Date | Event | Price | Change | Sq Ft Price |
|---|---|---|---|---|
| 09/27/2022 09/27/22 | Sold | $490,000 | +3.2% | $378 / Sq Ft |
| 08/30/2022 08/30/22 | Pending | -- | -- | -- |
| 08/25/2022 08/25/22 | For Sale | $475,000 | 0.0% | $366 / Sq Ft |
| 05/18/2020 05/18/20 | Rented | $2,150 | 0.0% | -- |
| 05/14/2020 05/14/20 | Under Contract | -- | -- | -- |
| 05/11/2020 05/11/20 | For Rent | $2,150 | +2.4% | -- |
| 06/12/2018 06/12/18 | Rented | $2,100 | 0.0% | -- |
| 06/12/2018 06/12/18 | Under Contract | -- | -- | -- |
| 06/05/2018 06/05/18 | For Rent | $2,100 | 0.0% | -- |
| 09/25/2015 09/25/15 | Sold | $398,500 | 0.0% | $356 / Sq Ft |
| 08/25/2015 08/25/15 | Pending | -- | -- | -- |
| 08/20/2015 08/20/15 | For Sale | $398,500 | -- | $356 / Sq Ft |
Tax History Compared to Growth
Tax History
| Year | Tax Paid | Tax Assessment Tax Assessment Total Assessment is a certain percentage of the fair market value that is determined by local assessors to be the total taxable value of land and additions on the property. | Land | Improvement |
|---|---|---|---|---|
| 2024 | $6,073 | $524,220 | $213,000 | $311,220 |
| 2023 | $5,443 | $482,350 | $199,000 | $283,350 |
| 2022 | $5,242 | $458,450 | $186,000 | $272,450 |
| 2021 | $5,204 | $443,450 | $171,000 | $272,450 |
| 2020 | $5,115 | $432,220 | $167,000 | $265,220 |
| 2019 | $4,732 | $399,870 | $152,000 | $247,870 |
| 2018 | $4,518 | $392,870 | $145,000 | $247,870 |
| 2017 | $4,247 | $365,840 | $132,000 | $233,840 |
| 2016 | $4,238 | $365,840 | $132,000 | $233,840 |
| 2015 | $4,083 | $365,840 | $132,000 | $233,840 |
| 2014 | $3,639 | $326,790 | $118,000 | $208,790 |
Agents Affiliated with this Home
-
Samantha Bard

Seller's Agent in 2025
Samantha Bard
Coldwell Banker (NRT-Southeast-MidAtlantic)
(703) 298-2651
2 in this area
61 Total Sales
-
Genevieve Concannon

Seller's Agent in 2022
Genevieve Concannon
EXP Realty, LLC
(512) 767-3002
1 in this area
46 Total Sales
-
Christopher Levy

Seller Co-Listing Agent in 2022
Christopher Levy
EXP Realty, LLC
(757) 389-6960
1 in this area
30 Total Sales
-
B
Seller Co-Listing Agent in 2020
Bryan Payne
EXP Realty, LLC
-
M
Buyer's Agent in 2018
Mary De Cuzzi
Advon Real Estate, LLC
-
Michael Reiley

Seller's Agent in 2015
Michael Reiley
RE/MAX
(703) 409-4784
3 in this area
39 Total Sales
Map
Source: Bright MLS
MLS Number: 1003717715
APN: 1011-03-0350
- 4205 Fielding St
- 7926 Russell Rd
- 7916 Central Park Cir
- 4227 Fairglen Dr
- 7962 Central Park Cir
- 7950 Central Park Cir
- 4318 Gramercy Cir
- 4111 Lawrence St
- 8042 Saint Annes Ct
- 3938 Mariposa Place Unit 53D
- 8113 Pinelake Ct
- 8141 Lakepark Dr
- 7900 San Leandro Place Unit 117D
- 3834 Miramonte Place Unit 114E
- 3825 Miramonte Place Unit 108B
- 3807 Laramie Place Unit 124C
- 4311 Birchlake Ct
- 8131 Norwood Dr
- 7913 Fitzroy St
- 4703 Lawrence St
