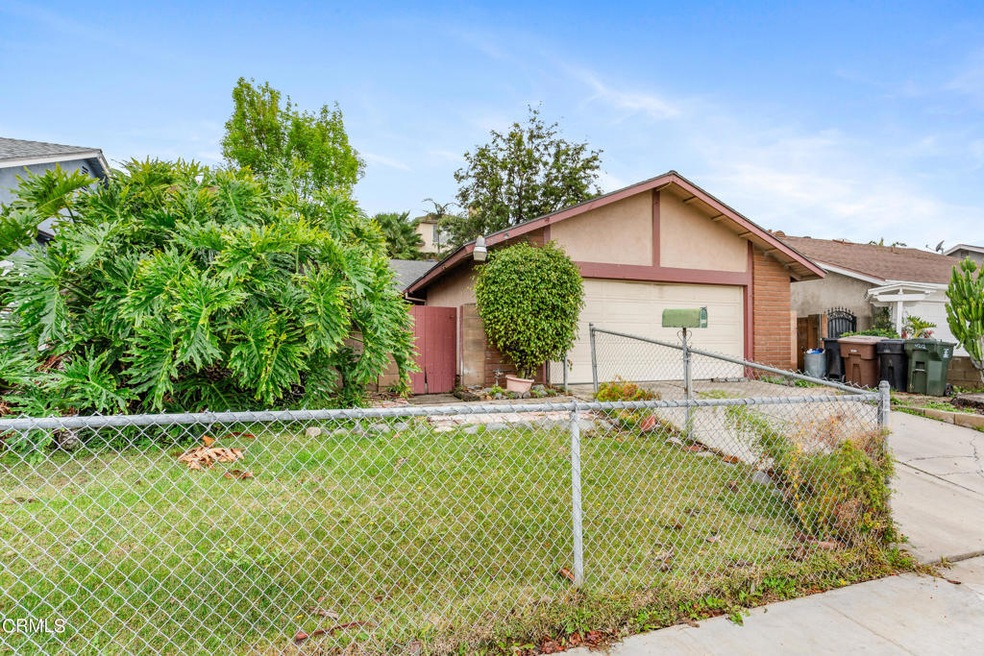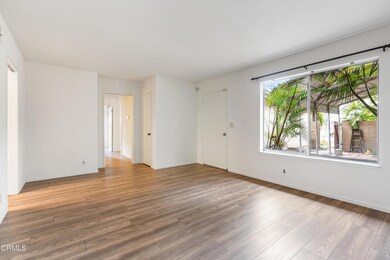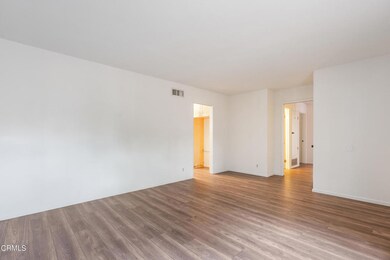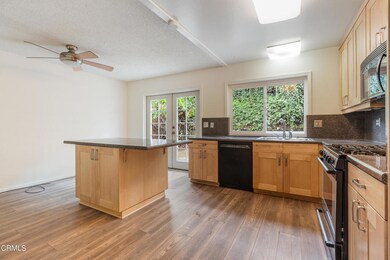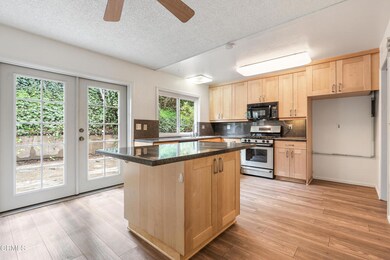
4212 E Addington Dr Anaheim, CA 92807
Anaheim Hills NeighborhoodHighlights
- Primary Bedroom Suite
- Traditional Architecture
- Covered patio or porch
- Canyon High School Rated A
- No HOA
- 2 Car Attached Garage
About This Home
As of March 2025Brimming with potential, this 4-bed, 2-bath home boasts 1,256 SF of living space on a 5,000 SF lot in the lively city of Anaheim. A gated front courtyard offers privacy and security that allows for easy enjoyment of the outdoors. Enter through the front door and into the spacious, open living room where the new flooring & fresh paint begin and continue throughout much of the home. The adjacent kitchen includes ample counter space, a large center island with bar seating, and a convenient passthrough window to serve guests on the patio. The open dining area with French doors accessing the backyard adds to the flow for easy indoor/outdoor dining & entertaining. Down the hall are 3 large bedrooms and a full bathroom plus a primary suite with a roomy closet & en-suite bath. The backyard has a large concrete patio and a high back wall, adding to the sense of privacy. There is also a 2-car garage with laundry hookups and plenty of storage space. A few short blocks from the Santa Ana River Trail Bikeway and in close proximity to many shops, restaurants, & parks, this home presents a great opportunity to bring your contractor and restore life to this well-loved home.
Last Agent to Sell the Property
Keller Williams Realty Brokerage Email: daveknightrealestate@gmail.com License #01829234 Listed on: 02/08/2024

Co-Listed By
KW SELA Brokerage Email: daveknightrealestate@gmail.com License #02031778
Home Details
Home Type
- Single Family
Est. Annual Taxes
- $1,033
Year Built
- Built in 1971
Lot Details
- 5,000 Sq Ft Lot
- Block Wall Fence
- No Sprinklers
Parking
- 2 Car Attached Garage
- Parking Available
Home Design
- Traditional Architecture
- Slab Foundation
- Shingle Roof
- Composition Roof
- Stucco
Interior Spaces
- 1,256 Sq Ft Home
- 1-Story Property
- Ceiling Fan
- Blinds
- French Doors
- Living Room
- Laminate Flooring
Kitchen
- Eat-In Kitchen
- Gas Range
- Dishwasher
- Kitchen Island
- Laminate Countertops
Bedrooms and Bathrooms
- 4 Bedrooms
- Primary Bedroom Suite
- <<tubWithShowerToken>>
- Walk-in Shower
Laundry
- Laundry Room
- Laundry in Garage
- Washer and Gas Dryer Hookup
Home Security
- Carbon Monoxide Detectors
- Fire and Smoke Detector
Additional Features
- Covered patio or porch
- Suburban Location
- Central Heating and Cooling System
Community Details
- No Home Owners Association
Listing and Financial Details
- Tax Lot 11
- Tax Tract Number 219
- Assessor Parcel Number 35915411
Ownership History
Purchase Details
Home Financials for this Owner
Home Financials are based on the most recent Mortgage that was taken out on this home.Purchase Details
Home Financials for this Owner
Home Financials are based on the most recent Mortgage that was taken out on this home.Purchase Details
Similar Homes in Anaheim, CA
Home Values in the Area
Average Home Value in this Area
Purchase History
| Date | Type | Sale Price | Title Company |
|---|---|---|---|
| Grant Deed | $950,000 | Lawyers Title Company | |
| Grant Deed | $775,000 | Lawyers Title Company | |
| Interfamily Deed Transfer | -- | None Available |
Mortgage History
| Date | Status | Loan Amount | Loan Type |
|---|---|---|---|
| Open | $846,000 | New Conventional | |
| Previous Owner | $544,185 | Reverse Mortgage Home Equity Conversion Mortgage |
Property History
| Date | Event | Price | Change | Sq Ft Price |
|---|---|---|---|---|
| 03/28/2025 03/28/25 | Sold | $950,000 | +0.5% | $756 / Sq Ft |
| 12/11/2024 12/11/24 | For Sale | $945,000 | +21.9% | $752 / Sq Ft |
| 03/11/2024 03/11/24 | Sold | $775,000 | +10.9% | $617 / Sq Ft |
| 02/22/2024 02/22/24 | Pending | -- | -- | -- |
| 02/07/2024 02/07/24 | For Sale | $699,000 | -- | $557 / Sq Ft |
Tax History Compared to Growth
Tax History
| Year | Tax Paid | Tax Assessment Tax Assessment Total Assessment is a certain percentage of the fair market value that is determined by local assessors to be the total taxable value of land and additions on the property. | Land | Improvement |
|---|---|---|---|---|
| 2024 | $1,033 | $67,738 | $22,649 | $45,089 |
| 2023 | $1,004 | $66,410 | $22,205 | $44,205 |
| 2022 | $980 | $65,108 | $21,769 | $43,339 |
| 2021 | $956 | $63,832 | $21,342 | $42,490 |
| 2020 | $946 | $63,178 | $21,123 | $42,055 |
| 2019 | $937 | $61,940 | $20,709 | $41,231 |
| 2018 | $922 | $60,726 | $20,303 | $40,423 |
| 2017 | $891 | $59,536 | $19,905 | $39,631 |
| 2016 | $875 | $58,369 | $19,515 | $38,854 |
| 2015 | $862 | $57,493 | $19,222 | $38,271 |
| 2014 | $842 | $56,367 | $18,845 | $37,522 |
Agents Affiliated with this Home
-
Dean Nguyen
D
Seller's Agent in 2025
Dean Nguyen
Advance Estate Realty
(714) 955-7492
1 in this area
18 Total Sales
-
Kaitlyn Nguyen

Seller Co-Listing Agent in 2025
Kaitlyn Nguyen
Advance Estate Realty
(714) 715-9932
3 in this area
59 Total Sales
-
Frederick Espino

Buyer's Agent in 2025
Frederick Espino
SoCal Realty Group
(714) 883-0448
1 in this area
4 Total Sales
-
David Knight
D
Seller's Agent in 2024
David Knight
Keller Williams Realty
(626) 657-0359
1 in this area
381 Total Sales
-
Esther Clauson
E
Seller Co-Listing Agent in 2024
Esther Clauson
KW SELA
(626) 765-5907
1 in this area
252 Total Sales
Map
Source: Pasadena-Foothills Association of REALTORS®
MLS Number: P1-16454
APN: 359-154-11
- 4244 E Addington Dr
- 4161 E Fauna Ave
- 4004 E Horseshoe Ln Unit 54
- 423 N Redrock St
- 4015 E Horseshoe Ln Unit 49
- 4360 E Addington Dr
- 441 S Peralta Hills Dr
- 3999 E Santa Ana Canyon Rd Unit 116
- 4263 E Ranch Gate Rd
- 115 S Leola Way
- 2867 N Shady Glen Ln
- 3211 E Mandeville Place
- 451 S Wishing Well Ln
- 1525 E Baldwin Ave
- 1528 E San Alto Ave
- 2223 E Vista Mesa Way
- 1414 E Baldwin Ave
- 3104 E Ridgeway Rd
- 665 S Gentry Ln
- 3602 E Ridgeway Rd
