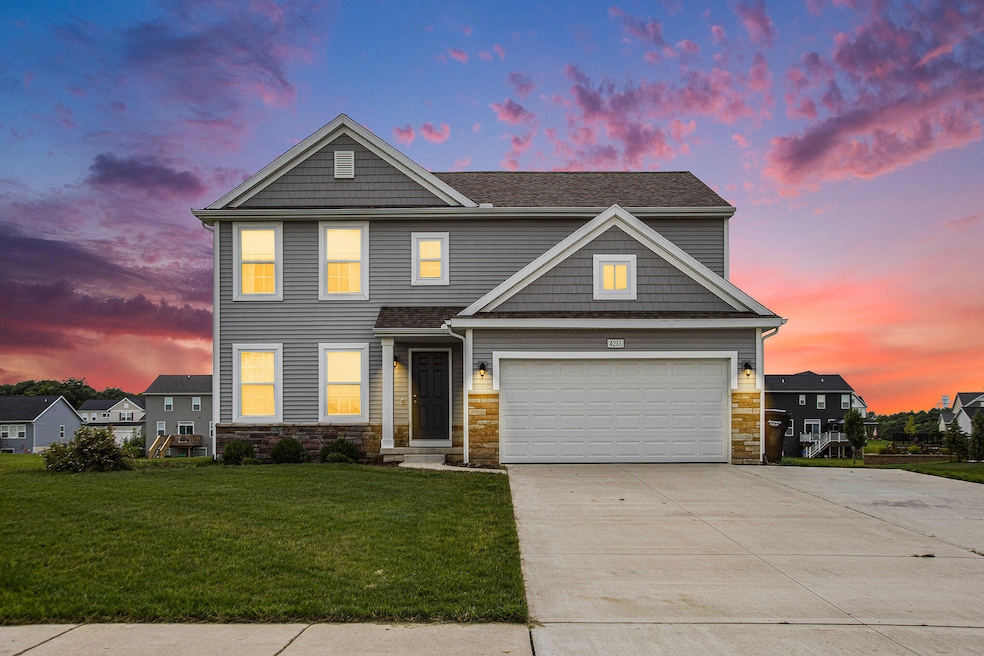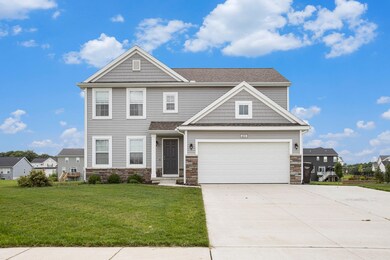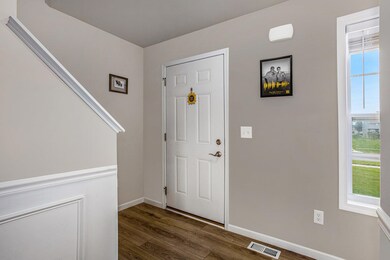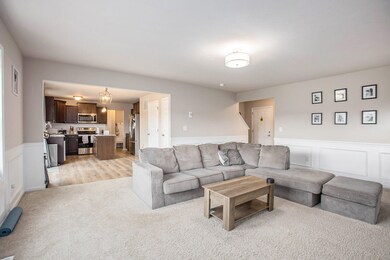
4213 Springhill Dr Hudsonville, MI 49426
Highlights
- Deck
- Traditional Architecture
- Kitchen Island
- Riley Street Middle School Rated A
- 2 Car Attached Garage
- Forced Air Heating and Cooling System
About This Home
As of February 2025Fantastic 2020 build ready for you to love! 4 bedroom home with an egress window in the lower level ready for a 5th bedroom in the popular Jamestown township area and Award-winning Hudsonville Public Schools. The main floor has a kitchen w granite countertops and a center island, eating area, large living room with wainscoting, laundry and a half bath. The upper level has 4 bedrooms and 2 full baths including a large primary bedroom, closet and bath. New cabinets installed in all bathrooms. The lower level is ready to finish with room for a bedroom, bath, family room, and storage area. Perks include: 10 year structural, low utility bills, can lights, fans, ug sprinkling, huge composite deck, epoxy garage floors. Widened driveway & slab added out back for your future shed!
Last Agent to Sell the Property
Scott Glisson
Coldwell Banker Schmidt Realtors Listed on: 08/02/2024
Last Buyer's Agent
Berkshire Hathaway HomeServices Michigan Real Estate (Main) License #6501405789

Home Details
Home Type
- Single Family
Est. Annual Taxes
- $5,257
Year Built
- Built in 2020
Lot Details
- 0.41 Acre Lot
- Lot Dimensions are 104x207x69x207
- Sprinkler System
- Property is zoned 407 RESIDENTIAL, 407 RESIDENTIAL
HOA Fees
- $7 Monthly HOA Fees
Parking
- 2 Car Attached Garage
Home Design
- Traditional Architecture
- Vinyl Siding
Interior Spaces
- 1,861 Sq Ft Home
- 2-Story Property
- Ceiling Fan
- Low Emissivity Windows
- Insulated Windows
- Window Screens
- Laundry on main level
Kitchen
- <<OvenToken>>
- Cooktop<<rangeHoodToken>>
- <<microwave>>
- Dishwasher
- Kitchen Island
- Disposal
Bedrooms and Bathrooms
- 4 Bedrooms
Basement
- Basement Fills Entire Space Under The House
- Sump Pump
- Natural lighting in basement
Outdoor Features
- Deck
Utilities
- Forced Air Heating and Cooling System
- Heating System Uses Natural Gas
Community Details
- Built by Allen Edwin
- Spring Grove Farms Subdivision
Ownership History
Purchase Details
Home Financials for this Owner
Home Financials are based on the most recent Mortgage that was taken out on this home.Purchase Details
Home Financials for this Owner
Home Financials are based on the most recent Mortgage that was taken out on this home.Purchase Details
Home Financials for this Owner
Home Financials are based on the most recent Mortgage that was taken out on this home.Purchase Details
Home Financials for this Owner
Home Financials are based on the most recent Mortgage that was taken out on this home.Purchase Details
Similar Homes in Hudsonville, MI
Home Values in the Area
Average Home Value in this Area
Purchase History
| Date | Type | Sale Price | Title Company |
|---|---|---|---|
| Warranty Deed | $410,000 | None Listed On Document | |
| Warranty Deed | $389,000 | Chicago Title | |
| Warranty Deed | $369,900 | Clearstream Title | |
| Warranty Deed | $274,900 | None Available | |
| Warranty Deed | $250,000 | None Available |
Mortgage History
| Date | Status | Loan Amount | Loan Type |
|---|---|---|---|
| Previous Owner | $245,000 | Balloon | |
| Previous Owner | $247,410 | New Conventional |
Property History
| Date | Event | Price | Change | Sq Ft Price |
|---|---|---|---|---|
| 02/27/2025 02/27/25 | Sold | $410,000 | -3.5% | $220 / Sq Ft |
| 11/24/2024 11/24/24 | Pending | -- | -- | -- |
| 09/17/2024 09/17/24 | Price Changed | $425,000 | -0.9% | $228 / Sq Ft |
| 08/21/2024 08/21/24 | Price Changed | $429,000 | -2.3% | $231 / Sq Ft |
| 08/02/2024 08/02/24 | For Sale | $439,000 | +12.9% | $236 / Sq Ft |
| 03/10/2023 03/10/23 | Sold | $389,000 | 0.0% | $209 / Sq Ft |
| 02/11/2023 02/11/23 | Pending | -- | -- | -- |
| 02/01/2023 02/01/23 | For Sale | $389,000 | 0.0% | $209 / Sq Ft |
| 01/30/2023 01/30/23 | Pending | -- | -- | -- |
| 12/06/2022 12/06/22 | For Sale | $389,000 | +5.2% | $209 / Sq Ft |
| 07/01/2022 07/01/22 | Sold | $369,900 | -1.1% | $198 / Sq Ft |
| 05/31/2022 05/31/22 | Pending | -- | -- | -- |
| 05/24/2022 05/24/22 | Price Changed | $373,900 | -0.3% | $200 / Sq Ft |
| 05/12/2022 05/12/22 | For Sale | $374,900 | +36.4% | $200 / Sq Ft |
| 04/17/2020 04/17/20 | Sold | $274,900 | 0.0% | $147 / Sq Ft |
| 02/16/2020 02/16/20 | Pending | -- | -- | -- |
| 01/10/2020 01/10/20 | For Sale | $274,900 | -- | $147 / Sq Ft |
Tax History Compared to Growth
Tax History
| Year | Tax Paid | Tax Assessment Tax Assessment Total Assessment is a certain percentage of the fair market value that is determined by local assessors to be the total taxable value of land and additions on the property. | Land | Improvement |
|---|---|---|---|---|
| 2025 | $5,533 | $180,900 | $0 | $0 |
| 2024 | $4,339 | $180,900 | $0 | $0 |
| 2023 | $3,570 | $148,400 | $0 | $0 |
| 2022 | $4,208 | $140,800 | $0 | $0 |
| 2021 | $4,098 | $135,000 | $0 | $0 |
| 2020 | $1,344 | $44,600 | $0 | $0 |
| 2019 | $203 | $25,000 | $0 | $0 |
Agents Affiliated with this Home
-
S
Seller's Agent in 2025
Scott Glisson
Coldwell Banker Schmidt Realtors
-
Lydia Dice
L
Buyer's Agent in 2025
Lydia Dice
Berkshire Hathaway HomeServices Michigan Real Estate (Main)
(616) 481-6858
51 Total Sales
-
Steve Mattingly

Buyer's Agent in 2023
Steve Mattingly
Five Star Real Estate
(269) 345-9222
122 Total Sales
-
S
Buyer's Agent in 2023
Stephen Mattingly
Keller Williams Kalamazoo Market Center
-
Doug Takens

Seller's Agent in 2022
Doug Takens
Independence Realty (Main)
(616) 262-4574
783 Total Sales
-
Lily Force

Buyer's Agent in 2022
Lily Force
Key Realty
(616) 723-4152
104 Total Sales
Map
Source: Southwestern Michigan Association of REALTORS®
MLS Number: 24039991
APN: 70-18-04-439-005
- 1900 Quincy St SW
- 4135 Jesslee Dr
- 3844 Highbury Dr Unit 17
- 3848 Highbury Dr Unit 19
- 2140 Perennial Dr
- 2140 Perennial Dr
- 2140 Perennial Dr
- 2140 Perennial Dr
- 2168 Perennial Dr
- 4669 Rare Bloom Dr
- 3699 Teton Dr
- 2158 Perennial Dr
- 2163 Perennial Dr
- 3107 Rain Tree Ct Unit 36
- 1991 Greenly St SW
- 3672 Oxford Ct Unit 8
- 0 Quincy St Unit 25022085
- 4682 S Shooks Ct
- 3614 Buckingham Ln Unit 37
- 3126 Shooks Dr





