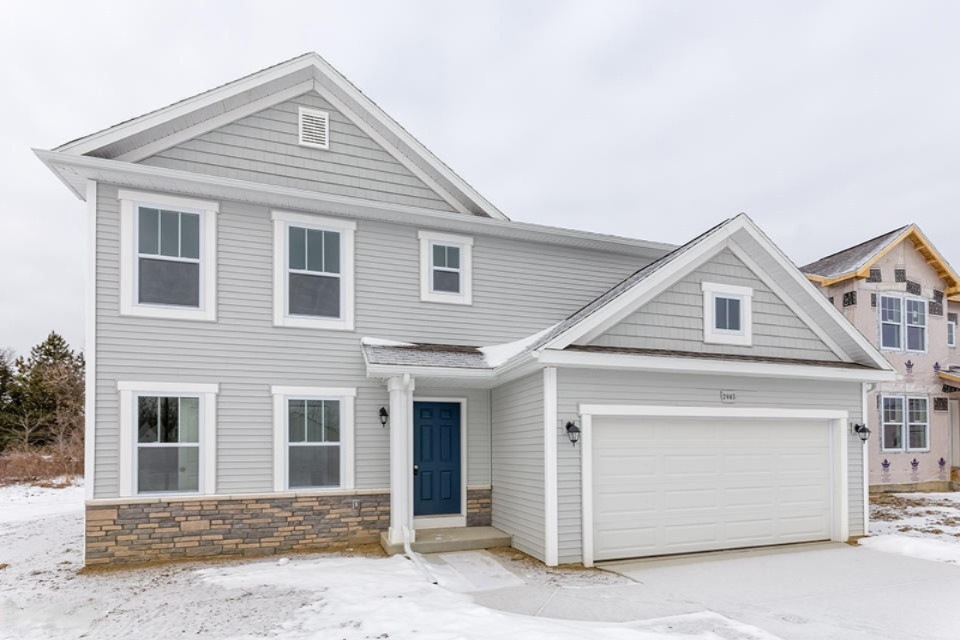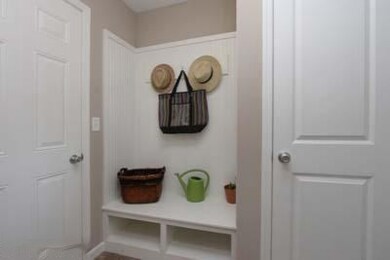
4213 Springhill Dr Hudsonville, MI 49426
Highlights
- Under Construction
- Colonial Architecture
- Mud Room
- Riley Street Middle School Rated A
- HERS Index Rating of 56 | Great energy performance
- Breakfast Area or Nook
About This Home
As of February 2025New construction ready to move in March 2020. Home is 14 years newer and includes a 10 year structural warranty, a must see! 4 bedroom, 2.5 bath home in Spring Grove Farms, located in the Hudsonville School District. In this ideal setting you can enjoy the peace and quiet of country living but are just minutes to the city and all of life's conveniences. Outstanding location also allows for easy access to both Grand Rapids and the Lakeshore. RESNET ENERGY SMART NEW CONSTRUCTION, 10 YEAR STRUCTURAL WARRANTY. An open floorplan welcomes you home, featuring a large great room, dining nook and kitchen. Kitchen features castled cabinets, center island, granite counters, tile backsplash and stainless steel; dishwasher, range and microhood. Easily accessed from the kitchen are the mudroom with built in bench and the main floor laundry rooms. Upstairs a master suite awaits, with a private, full bath and large WIC. 3 more bedrooms and another full bath complete the upper level. Patio provides an outdoor space.
Last Agent to Sell the Property
Allen Edwin Realty LLC License #6502404261 Listed on: 01/10/2020
Last Buyer's Agent
Allen Edwin Realty LLC License #6502404261 Listed on: 01/10/2020
Home Details
Home Type
- Single Family
Est. Annual Taxes
- $203
Year Built
- Built in 2020 | Under Construction
Lot Details
- 0.42 Acre Lot
- Lot Dimensions are 104x207x69x207
HOA Fees
- $7 Monthly HOA Fees
Parking
- 2 Car Attached Garage
Home Design
- Colonial Architecture
- Brick or Stone Mason
- Composition Roof
- Stone Roof
- Vinyl Siding
- Stone
Interior Spaces
- 1,870 Sq Ft Home
- 2-Story Property
- Low Emissivity Windows
- Insulated Windows
- Window Screens
- Mud Room
- Dining Area
- Basement Fills Entire Space Under The House
- Laundry on main level
Kitchen
- Breakfast Area or Nook
- Range<<rangeHoodToken>>
- Dishwasher
- ENERGY STAR Qualified Appliances
- Kitchen Island
- Disposal
Bedrooms and Bathrooms
- 4 Bedrooms
- Low Flow Toliet
Eco-Friendly Details
- HERS Index Rating of 56 | Great energy performance
- ENERGY STAR Qualified Equipment for Heating
Utilities
- ENERGY STAR Qualified Air Conditioning
- SEER Rated 13+ Air Conditioning Units
- SEER Rated 13-15 Air Conditioning Units
- Forced Air Heating and Cooling System
- Heating System Uses Natural Gas
- Programmable Thermostat
- Natural Gas Water Heater
- Phone Available
Listing and Financial Details
- Home warranty included in the sale of the property
Ownership History
Purchase Details
Home Financials for this Owner
Home Financials are based on the most recent Mortgage that was taken out on this home.Purchase Details
Home Financials for this Owner
Home Financials are based on the most recent Mortgage that was taken out on this home.Purchase Details
Home Financials for this Owner
Home Financials are based on the most recent Mortgage that was taken out on this home.Purchase Details
Home Financials for this Owner
Home Financials are based on the most recent Mortgage that was taken out on this home.Purchase Details
Similar Homes in Hudsonville, MI
Home Values in the Area
Average Home Value in this Area
Purchase History
| Date | Type | Sale Price | Title Company |
|---|---|---|---|
| Warranty Deed | $410,000 | None Listed On Document | |
| Warranty Deed | $389,000 | Chicago Title | |
| Warranty Deed | $369,900 | Clearstream Title | |
| Warranty Deed | $274,900 | None Available | |
| Warranty Deed | $250,000 | None Available |
Mortgage History
| Date | Status | Loan Amount | Loan Type |
|---|---|---|---|
| Previous Owner | $245,000 | Balloon | |
| Previous Owner | $247,410 | New Conventional |
Property History
| Date | Event | Price | Change | Sq Ft Price |
|---|---|---|---|---|
| 02/27/2025 02/27/25 | Sold | $410,000 | -3.5% | $220 / Sq Ft |
| 11/24/2024 11/24/24 | Pending | -- | -- | -- |
| 09/17/2024 09/17/24 | Price Changed | $425,000 | -0.9% | $228 / Sq Ft |
| 08/21/2024 08/21/24 | Price Changed | $429,000 | -2.3% | $231 / Sq Ft |
| 08/02/2024 08/02/24 | For Sale | $439,000 | +12.9% | $236 / Sq Ft |
| 03/10/2023 03/10/23 | Sold | $389,000 | 0.0% | $209 / Sq Ft |
| 02/11/2023 02/11/23 | Pending | -- | -- | -- |
| 02/01/2023 02/01/23 | For Sale | $389,000 | 0.0% | $209 / Sq Ft |
| 01/30/2023 01/30/23 | Pending | -- | -- | -- |
| 12/06/2022 12/06/22 | For Sale | $389,000 | +5.2% | $209 / Sq Ft |
| 07/01/2022 07/01/22 | Sold | $369,900 | -1.1% | $198 / Sq Ft |
| 05/31/2022 05/31/22 | Pending | -- | -- | -- |
| 05/24/2022 05/24/22 | Price Changed | $373,900 | -0.3% | $200 / Sq Ft |
| 05/12/2022 05/12/22 | For Sale | $374,900 | +36.4% | $200 / Sq Ft |
| 04/17/2020 04/17/20 | Sold | $274,900 | 0.0% | $147 / Sq Ft |
| 02/16/2020 02/16/20 | Pending | -- | -- | -- |
| 01/10/2020 01/10/20 | For Sale | $274,900 | -- | $147 / Sq Ft |
Tax History Compared to Growth
Tax History
| Year | Tax Paid | Tax Assessment Tax Assessment Total Assessment is a certain percentage of the fair market value that is determined by local assessors to be the total taxable value of land and additions on the property. | Land | Improvement |
|---|---|---|---|---|
| 2025 | $5,533 | $180,900 | $0 | $0 |
| 2024 | $4,339 | $180,900 | $0 | $0 |
| 2023 | $3,570 | $148,400 | $0 | $0 |
| 2022 | $4,208 | $140,800 | $0 | $0 |
| 2021 | $4,098 | $135,000 | $0 | $0 |
| 2020 | $1,344 | $44,600 | $0 | $0 |
| 2019 | $203 | $25,000 | $0 | $0 |
Agents Affiliated with this Home
-
S
Seller's Agent in 2025
Scott Glisson
Coldwell Banker Schmidt Realtors
-
Lydia Dice
L
Buyer's Agent in 2025
Lydia Dice
Berkshire Hathaway HomeServices Michigan Real Estate (Main)
(616) 481-6858
51 Total Sales
-
Steve Mattingly

Buyer's Agent in 2023
Steve Mattingly
Five Star Real Estate
(269) 345-9222
122 Total Sales
-
S
Buyer's Agent in 2023
Stephen Mattingly
Keller Williams Kalamazoo Market Center
-
Doug Takens

Seller's Agent in 2022
Doug Takens
Independence Realty (Main)
(616) 262-4574
783 Total Sales
-
Lily Force

Buyer's Agent in 2022
Lily Force
Key Realty
(616) 723-4152
104 Total Sales
Map
Source: Southwestern Michigan Association of REALTORS®
MLS Number: 20001174
APN: 70-18-04-439-005
- 1900 Quincy St SW
- 4135 Jesslee Dr
- 3844 Highbury Dr Unit 17
- 3848 Highbury Dr Unit 19
- 2140 Perennial Dr
- 2140 Perennial Dr
- 2140 Perennial Dr
- 2140 Perennial Dr
- 2168 Perennial Dr
- 4669 Rare Bloom Dr
- 3699 Teton Dr
- 2158 Perennial Dr
- 2163 Perennial Dr
- 3107 Rain Tree Ct Unit 36
- 1991 Greenly St SW
- 3672 Oxford Ct Unit 8
- 0 Quincy St Unit 25022085
- 4682 S Shooks Ct
- 3614 Buckingham Ln Unit 37
- 3126 Shooks Dr






