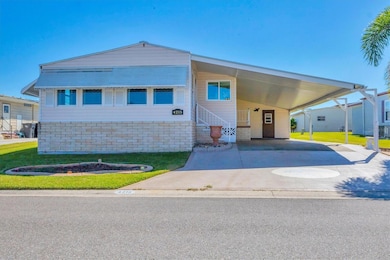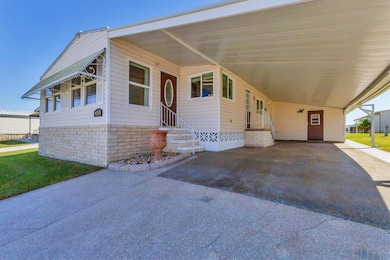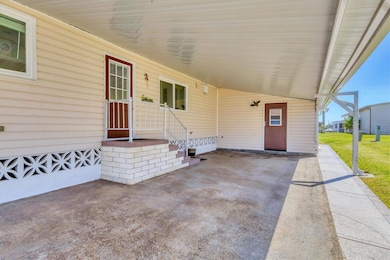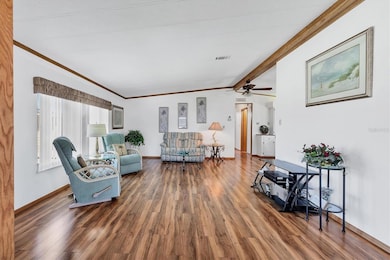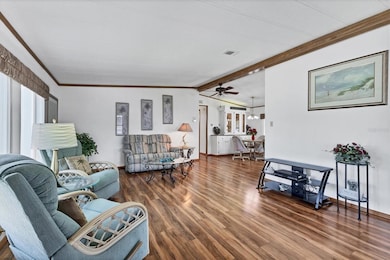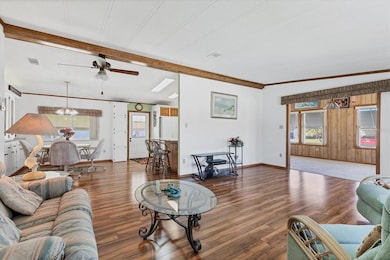4215 14th St E Ellenton, FL 34222
Estimated payment $1,160/month
Highlights
- Fitness Center
- Community Lake
- Sun or Florida Room
- Active Adult
- Vaulted Ceiling
- Stone Countertops
About This Home
You'll love living in Tidevue Estates, a active 55+ land-owned community! This beautifully maintained home features an extra-large carport with ample space to create your dream outdoor living area—perfect for entertaining. Inside, you'll find a spacious kitchen with rich maple cabinets, granite countertops, two bright windows, and a convenient appliance garage to keep your counters clutter-free. Enjoy casual meals at the breakfast counter or host dinners in the formal dining room, complete with a built-in china cabinet and granite serving area.
The open-concept living room flows seamlessly into a light-filled Florida room, with a wall of windows and a leaded glass front door. Vaulted ceilings and laminate flooring throughout add to the home's airy and modern feel. The expansive primary bedroom (18x12) has transom windows to let the light in, a walk-in closet, and a luxurious ensuite bath featuring dual granite sinks, a river rock tile walk-in shower, and a dedicated make-up vanity. Additional highlights include a shed with double doors for golf cart parking, a workshop/craft area, and a washer/dryer. The carport roof was replaced in 2025. Enjoy the active lifestyle and amenities of Tidevue Estates in this move-in-ready gem! Low HOA of only $600 annually. Pets are not permitted. Plenty of activities to keep you busy in this community. Updated fitness room. Meet friends and make new ones for a game of indoor pickle ball, bocce ball, shuffleboard or take a water aerobics class. Join the Golf League. Take a bike or golf cart ride to Veterans' Park to watch the wildlife and sunset. Ellenton Premium Outlet Mall, restaurants, and medical facility's just minutes away. Easy access to I-75. Just a short drive to our beautiful Gulf Beaches. Tidevue Estates offers a vibrant lifestyle with no lot rent and a strong sense of community. This is Florida living at its finest!
Listing Agent
COLDWELL BANKER REALTY Brokerage Phone: 941-739-6777 License #334608 Listed on: 11/09/2025

Property Details
Home Type
- Manufactured Home
Est. Annual Taxes
- $1,020
Year Built
- Built in 1983
Lot Details
- 4,008 Sq Ft Lot
- North Facing Home
HOA Fees
- $50 Monthly HOA Fees
Parking
- 2 Carport Spaces
Home Design
- Turnkey
- Frame Construction
- Metal Roof
- Vinyl Siding
Interior Spaces
- 1,144 Sq Ft Home
- Built-In Features
- Shelving
- Vaulted Ceiling
- Ceiling Fan
- Living Room
- Dining Room
- Workshop
- Sun or Florida Room
- Crawl Space
Kitchen
- Range
- Microwave
- Dishwasher
- Stone Countertops
- Disposal
Flooring
- Carpet
- Laminate
- Concrete
- Ceramic Tile
Bedrooms and Bathrooms
- 2 Bedrooms
- Walk-In Closet
- 2 Full Bathrooms
- Shower Only
Laundry
- Laundry Located Outside
- Dryer
- Washer
Outdoor Features
- Rain Gutters
- Private Mailbox
Mobile Home
- Manufactured Home
Utilities
- Central Heating and Cooling System
- Humidity Control
- Underground Utilities
- Electric Water Heater
- Cable TV Available
Listing and Financial Details
- Legal Lot and Block 18 / D
- Assessor Parcel Number 877722751
Community Details
Overview
- Active Adult
- Association fees include pool, escrow reserves fund, recreational facilities
- Tidevue Estates Civic Organization Association, Phone Number (941) 722-2557
- Tidevue Estates Community
- Tidevue Estates Second Add Subdivision
- Association Owns Recreation Facilities
- The community has rules related to deed restrictions, allowable golf cart usage in the community
- Community Lake
Amenities
- Laundry Facilities
Recreation
- Pickleball Courts
- Recreation Facilities
- Shuffleboard Court
- Fitness Center
- Community Pool
- Park
Pet Policy
- No Pets Allowed
Map
Home Values in the Area
Average Home Value in this Area
Property History
| Date | Event | Price | List to Sale | Price per Sq Ft | Prior Sale |
|---|---|---|---|---|---|
| 11/09/2025 11/09/25 | For Sale | $195,000 | +137.8% | $170 / Sq Ft | |
| 12/07/2012 12/07/12 | Sold | $82,000 | -7.9% | $61 / Sq Ft | View Prior Sale |
| 11/29/2012 11/29/12 | Pending | -- | -- | -- | |
| 08/01/2012 08/01/12 | For Sale | $89,000 | -- | $66 / Sq Ft |
Source: Stellar MLS
MLS Number: A4671366
- 4207 13th St E
- 4119 13th St E
- 4220 12th Street Ct E
- 4111 13th St E
- 1212 41st Avenue Dr E
- 1224 41st Avenue Dr E
- 1204 43rd Ave E
- 4103 12th Street Ct E
- 4314 12th Street Ct E
- 4312 14th St E
- 4316 12th Street Ct E
- 1404 44th Ave E
- 1205 43rd Avenue Dr E
- 1208 44th Avenue Dr E
- 1211 45th Ave E
- 4415 14th St E
- 1432 41st Ave E
- 1413 41st Ave E
- 1005 45th Ave E
- 4508 14th St E
- 4117 10th Street Ct E
- 4180 Yardly Dr
- 4612 8th Street Ct E
- 1104 Nancy Gamble Ln
- 716 Ixora Ave
- 1029 Church St
- 4403 7th St E Unit 4
- 3224 14th Ct E
- 515 Leffingwell Ave Unit 211
- 305 Linden Dr Unit Fifth wheel
- 336 Shore Dr
- 1030 Tidewater Shores Loop Unit 106
- 910 Tidewater Shores Loop Unit 403
- 1143 Riverscape St Unit A
- 1121 Riverscape St
- 1139 Riverscape St Unit 2D
- 1266 Riverscape St
- 540 Fore Dr
- 5200 Riverfront Dr
- 2710 59th Dr E

