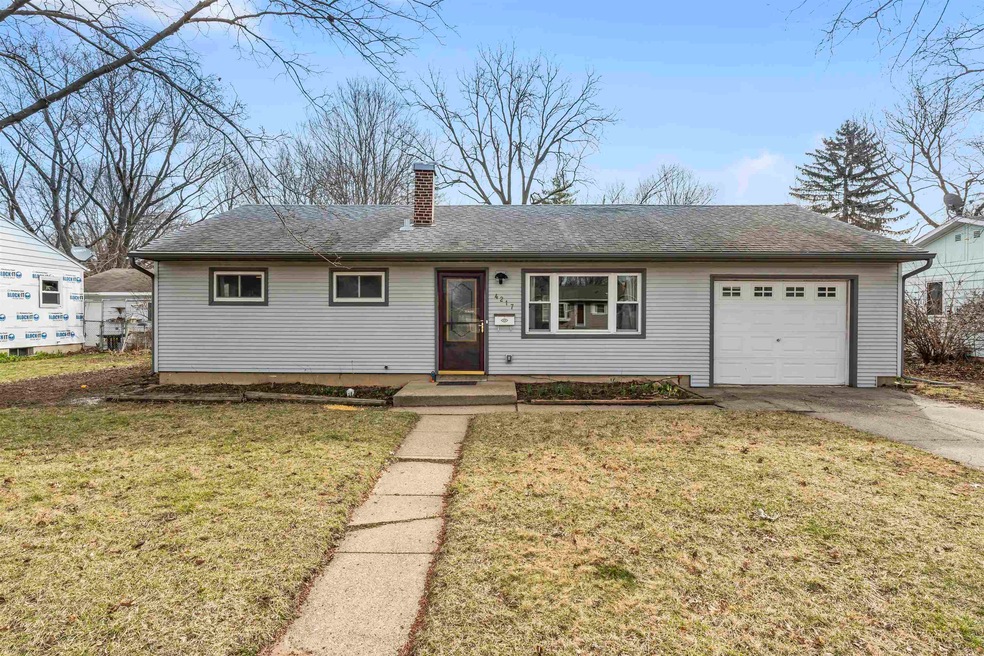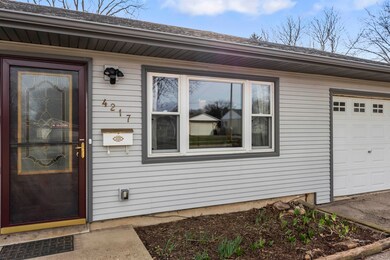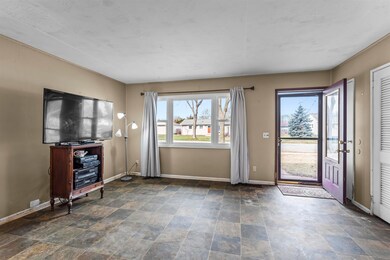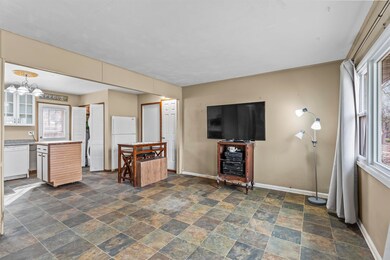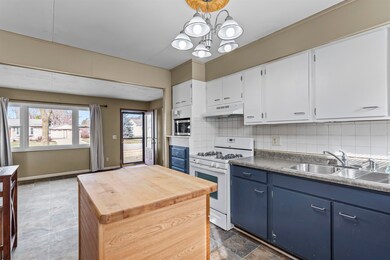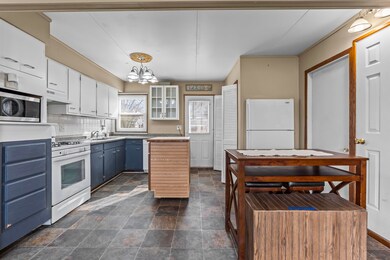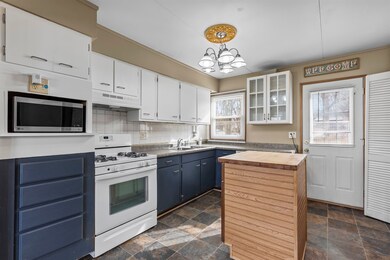
4217 Barnett St Madison, WI 53704
Sherman Village NeighborhoodHighlights
- Wood Flooring
- 1 Car Attached Garage
- Forced Air Cooling System
- Fenced Yard
- Bathtub
- Bungalow
About This Home
As of August 2024TONS OF POTENTIAL! This cozy home, nestled into a quiet neighborhood, is just waiting for your TLC and finishing touches! 3 bedroom, 1 bath, living room and an updated kitchen. One car garage with extra space for storage needs. The backyard includes a fenced in dog run and storage shed. Water heater 7yrs, AC 2yrs old, Roof/Windows/Furnace 16 yrs old. No basement. Bedrooms do not have closets. Property being sold in "as is" condition.
Last Agent to Sell the Property
MHB Real Estate License #55376-90 Listed on: 03/22/2024
Home Details
Home Type
- Single Family
Est. Annual Taxes
- $4,158
Year Built
- Built in 1955
Lot Details
- 0.26 Acre Lot
- Lot Dimensions are 70x160
- Fenced Yard
- Property is zoned R1
Parking
- 1 Car Attached Garage
Home Design
- Bungalow
- Vinyl Siding
Interior Spaces
- 850 Sq Ft Home
- 1-Story Property
- Wood Flooring
Kitchen
- Oven or Range
- <<microwave>>
- Dishwasher
- Kitchen Island
Bedrooms and Bathrooms
- 3 Bedrooms
- 1 Full Bathroom
- Bathtub
Laundry
- Laundry on main level
- Dryer
- Washer
Outdoor Features
- Outdoor Storage
Schools
- Lindbergh Elementary School
- Black Hawk Middle School
- East High School
Utilities
- Forced Air Cooling System
- Cable TV Available
Community Details
- Lake View Ridge Subdivision
Ownership History
Purchase Details
Home Financials for this Owner
Home Financials are based on the most recent Mortgage that was taken out on this home.Purchase Details
Home Financials for this Owner
Home Financials are based on the most recent Mortgage that was taken out on this home.Purchase Details
Home Financials for this Owner
Home Financials are based on the most recent Mortgage that was taken out on this home.Similar Homes in Madison, WI
Home Values in the Area
Average Home Value in this Area
Purchase History
| Date | Type | Sale Price | Title Company |
|---|---|---|---|
| Warranty Deed | $261,800 | None Listed On Document | |
| Warranty Deed | $206,000 | None Listed On Document | |
| Warranty Deed | $129,500 | None Available |
Mortgage History
| Date | Status | Loan Amount | Loan Type |
|---|---|---|---|
| Open | $1,317,190 | New Conventional | |
| Previous Owner | $8,776 | New Conventional | |
| Previous Owner | $23,882 | New Conventional | |
| Previous Owner | $32,000 | New Conventional | |
| Previous Owner | $25,000 | New Conventional | |
| Previous Owner | $20,000 | New Conventional | |
| Previous Owner | $140,415 | No Value Available | |
| Previous Owner | $16,000 | Credit Line Revolving | |
| Previous Owner | $10,000 | Credit Line Revolving | |
| Previous Owner | $125,115 | FHA | |
| Previous Owner | $127,499 | FHA | |
| Previous Owner | $71,000 | Unknown |
Property History
| Date | Event | Price | Change | Sq Ft Price |
|---|---|---|---|---|
| 08/16/2024 08/16/24 | Sold | $261,787 | -4.8% | $310 / Sq Ft |
| 08/06/2024 08/06/24 | Pending | -- | -- | -- |
| 07/30/2024 07/30/24 | Price Changed | $274,900 | -5.2% | $325 / Sq Ft |
| 07/18/2024 07/18/24 | For Sale | $289,900 | +10.7% | $343 / Sq Ft |
| 07/17/2024 07/17/24 | Off Market | $261,787 | -- | -- |
| 04/12/2024 04/12/24 | Sold | $206,000 | -8.4% | $242 / Sq Ft |
| 03/22/2024 03/22/24 | For Sale | $224,900 | -- | $265 / Sq Ft |
Tax History Compared to Growth
Tax History
| Year | Tax Paid | Tax Assessment Tax Assessment Total Assessment is a certain percentage of the fair market value that is determined by local assessors to be the total taxable value of land and additions on the property. | Land | Improvement |
|---|---|---|---|---|
| 2024 | $7,477 | $231,100 | $73,500 | $157,600 |
| 2023 | $4,365 | $220,100 | $70,000 | $150,100 |
| 2021 | $3,888 | $166,500 | $52,900 | $113,600 |
| 2020 | $3,951 | $158,600 | $50,400 | $108,200 |
| 2019 | $3,750 | $154,000 | $48,900 | $105,100 |
| 2018 | $3,500 | $143,900 | $48,900 | $95,000 |
| 2017 | $3,295 | $126,200 | $42,900 | $83,300 |
| 2016 | $3,221 | $123,700 | $42,900 | $80,800 |
| 2015 | $2,620 | $114,400 | $39,700 | $74,700 |
| 2014 | $2,562 | $114,400 | $39,700 | $74,700 |
| 2013 | $3,202 | $114,400 | $39,700 | $74,700 |
Agents Affiliated with this Home
-
Stacy Baumgartner

Seller's Agent in 2024
Stacy Baumgartner
RE/MAX
(608) 516-7253
1 in this area
48 Total Sales
-
Daniel Tenney

Seller's Agent in 2024
Daniel Tenney
MHB Real Estate
(608) 333-5362
9 in this area
1,956 Total Sales
-
Landon Mrowiec

Seller Co-Listing Agent in 2024
Landon Mrowiec
RE/MAX
(608) 422-1602
1 in this area
18 Total Sales
-
David Gordon

Buyer's Agent in 2024
David Gordon
David Gordon, Broker
(608) 358-2422
4 in this area
46 Total Sales
-
Lynette Porior-Arcel
L
Buyer's Agent in 2024
Lynette Porior-Arcel
First Weber Inc
(608) 338-5554
3 in this area
142 Total Sales
Map
Source: South Central Wisconsin Multiple Listing Service
MLS Number: 1973434
APN: 0809-264-0102-9
- 4202 School Rd
- 18 Northridge Terrace
- 4506 Judy Ln
- 26 Northridge Terrace
- 42 Northridge Terrace
- 530 Dapin Rd
- 4502 Jay Dr
- 3722 W Karstens Dr
- 1013 Blaine Dr
- 1310 Nevada Rd
- 4530 Esch Ln
- 1301 Delaware Blvd
- 3625 Cascade Rd
- 4221 Green Ave
- 701 Woodward Dr
- 1001 Woodward Dr
- 41 Golf Course Rd Unit E
- 7 Gale Ct
- 1642 Delaware Blvd
- 14 Golf Course Rd
