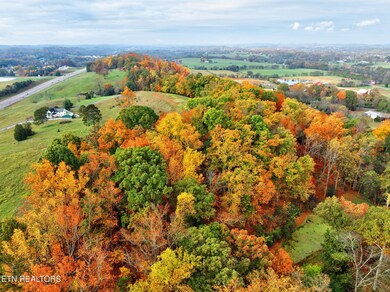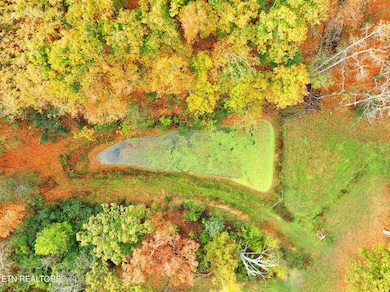4217 U S 411 Maryville, TN 37801
Estimated payment $8,543/month
Highlights
- Barn
- 14 Acre Lot
- Traditional Architecture
- View of Trees or Woods
- Wooded Lot
- Wood Flooring
About This Home
FIRST TIME ON MARKET - 14+/- ACRES WITH UNLIMITED POSSIBILITIES ON HWY 411! If you're looking for a farm home then look no further! This unique property also offers great development potential with over 2,000 FEET OF ROAD FRONTAGE on the main highway! You'll be blown away by the mountain views and how well maintained the land is in every section. This all brick basement ranch home features over 2100 SF on the main level and sits perfectly on the hillside near the 40x60 red barn built to spec. You can enjoy your mountain view while sitting on the front covered porch. This could be a wonderful farm as it has been previously used, a great compound style living, development or subdivision, or a variety of other opportunities! Call today to schedule your personal tour. *THIS PROPERTY IS BEING OFFERED WITH MORE ACREAGE & AN ADDITIONAL HOME - REFER TO MLS #1282415)*
Home Details
Home Type
- Single Family
Est. Annual Taxes
- $2,825
Year Built
- Built in 1969
Lot Details
- 14 Acre Lot
- Fenced Yard
- Irregular Lot
- Lot Has A Rolling Slope
- Wooded Lot
Parking
- 2 Car Attached Garage
- Parking Available
- Side Facing Garage
- Off-Street Parking
Property Views
- Woods
- Mountain
- Countryside Views
- Forest
Home Design
- Traditional Architecture
- Brick Exterior Construction
Interior Spaces
- 2,189 Sq Ft Home
- Ceiling Fan
- Aluminum Window Frames
- Great Room
- Formal Dining Room
- Workshop
- Storage Room
- Unfinished Basement
- Walk-Out Basement
Kitchen
- Breakfast Bar
- <<selfCleaningOvenToken>>
- Range<<rangeHoodToken>>
- Dishwasher
Flooring
- Wood
- Carpet
- Vinyl
Bedrooms and Bathrooms
- 3 Bedrooms
- Primary Bedroom on Main
Laundry
- Laundry Room
- Washer and Dryer Hookup
Schools
- Mary Blount Elementary School
- Union Grove Middle School
- William Blount High School
Utilities
- Forced Air Zoned Heating and Cooling System
- Septic Tank
Additional Features
- Handicap Accessible
- Covered patio or porch
- Barn
Community Details
- No Home Owners Association
Listing and Financial Details
- Assessor Parcel Number 090 007.00
Map
Home Values in the Area
Average Home Value in this Area
Property History
| Date | Event | Price | Change | Sq Ft Price |
|---|---|---|---|---|
| 07/11/2025 07/11/25 | For Sale | $800,000 | -46.7% | -- |
| 05/12/2025 05/12/25 | For Sale | $1,500,000 | -- | -- |
Source: East Tennessee REALTORS® MLS
MLS Number: 1300635
- 4217 Highway 411
- 122 Binfield Rd
- 0 Unit 1308172
- 5 Binfield Rd
- 0 Unit 1308166
- 4321&4315 Old Niles Ferry Rd
- 4027 Old Niles Ferry Rd
- 103 Eva Way
- 534 Creole Dr
- 3925 Clover Hill Mill Rd
- 134 Otis Way
- 547 Carpenters Dr
- 312 Bob Baribeau Dr
- 3652 U S 411
- 831 Binfield Rd
- 3652 Us Highway 411 S
- 1139 Calderwood Hwy
- 910 Mossy Grove Ln
- 4744 Old Niles Ferry Rd
- 933 Mossy Grove Ln
- 3425 Ridgeway Trail
- 119 N Clover Hill Ridge Rd
- 1414 Caleb Trail
- 100 Enterprise Way
- 739 Peterson Ln
- 119 Rouen Ct
- 1019 Beech Tree Cove
- 2021 Independence Dr
- 1000 Infinity Dr
- 227 Rye Dr
- 1904 Highland Rd
- 1000 Bridgeway Dr
- 1434 Montvale Station Rd
- 503 S Ruth St
- 2908 Dragonfly Way
- 913 Foch St Unit 915
- 137 Oakdale St
- 100 Vintage Alcoa Way
- 100 Hamilton Ridge Dr
- 126 McCammon Ave







