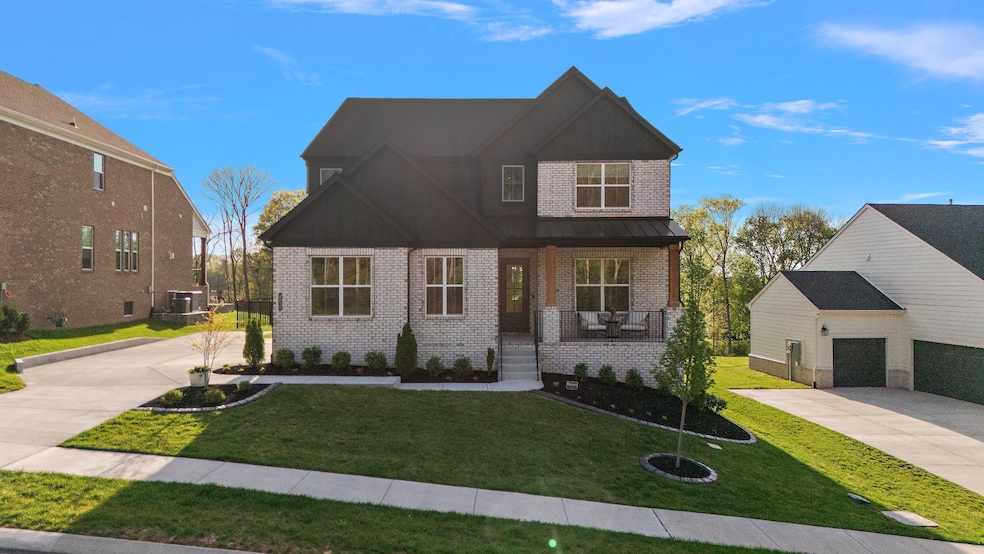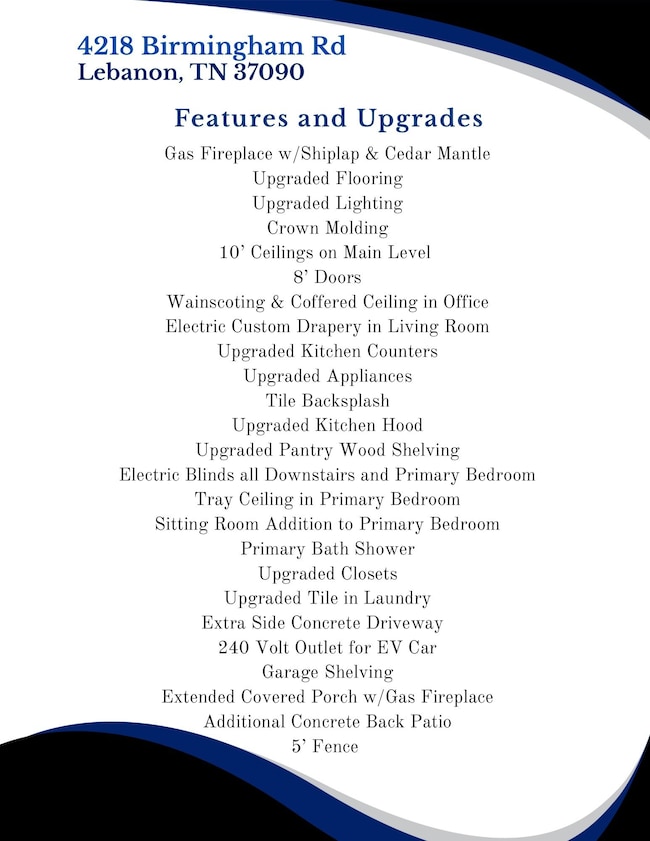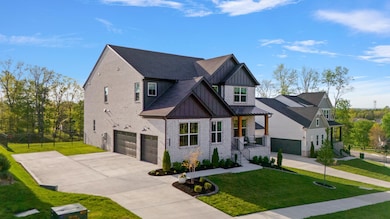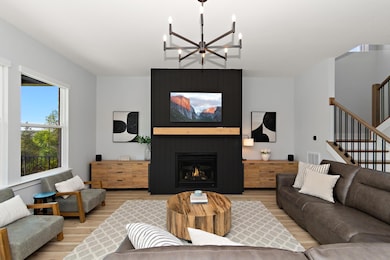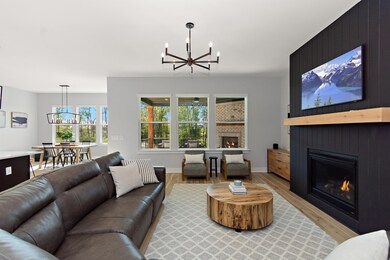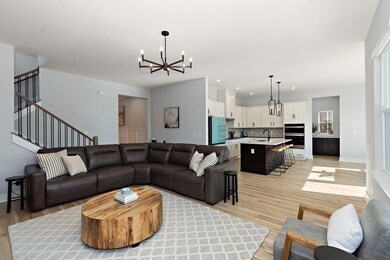
4218 Birmingham Rd Lebanon, TN 37090
Estimated payment $4,397/month
Highlights
- Deck
- 2 Fireplaces
- Porch
- Traditional Architecture
- Community Pool
- Walk-In Closet
About This Home
Welcome to a rare gem that perfectly balances timeless craftsmanship, modern elegance, and smart innovation—a stunning all-brick home that offers a refined living experience both inside and out. Every square inch of this property has been thoughtfully designed with high-end upgrades and functionality, creating a home that is as beautiful as it is practical. With 4 spacious bedrooms, 3.5 bathrooms, a versatile loft, a dedicated office, and a host of premium features, this home truly stands out in today’s market. As you arrive, the all-brick exterior and expanded concrete driveway make a striking first impression. Curb appeal is abundant, with meticulous landscaping. The covered front entryway leads you through an oversized 8-foot door into an expansive foyer with soaring 10-foot ceilings that open up the home in a grand and welcoming way. To the right, a dedicated office space provides a quiet and productive environment, ideal for working from home, studying, or running a business. The heart of the home is the open-concept living area, where a cozy gas fireplace with a striking shiplap surround acts as the perfect centerpiece. This space flows effortlessly into the kitchen and dining areas, ideal for entertaining or family time. The kitchen itself is a chef’s dream—centered around gleaming quartz countertops, abundant cabinet space, and a spacious walk-in pantry with custom wood shelving. Cooking and storage are made even more enjoyable with rollout trays in the lower cabinets, a built-in trash bin drawer, and smart technology appliances. Technology is at the forefront of this home’s design. With smart-home integration throughout, you can control lighting, security, thermostat settings, and appliances from your phone. Electric blinds allow for effortless privacy and light control with the tap of a button. See Feature Sheet in Pictures! If using Phillip Zeringue w/Pathway Mortgage, $0 lender origination + $0 appraisal fees!
Listing Agent
Coldwell Banker Southern Realty Brokerage Phone: 6159694187 License # 289682 Listed on: 04/24/2025

Co-Listing Agent
Coldwell Banker Southern Realty Brokerage Phone: 6159694187 License # 328721
Open House Schedule
-
Sunday, July 20, 20252:00 to 4:00 pm7/20/2025 2:00:00 PM +00:007/20/2025 4:00:00 PM +00:00Add to Calendar
Home Details
Home Type
- Single Family
Est. Annual Taxes
- $2,663
Year Built
- Built in 2023
Lot Details
- 9,148 Sq Ft Lot
- Back Yard Fenced
HOA Fees
- $55 Monthly HOA Fees
Parking
- 3 Car Garage
- 2 Open Parking Spaces
Home Design
- Traditional Architecture
- Brick Exterior Construction
- Shingle Roof
Interior Spaces
- 3,228 Sq Ft Home
- Property has 2 Levels
- Ceiling Fan
- 2 Fireplaces
- Gas Fireplace
- Interior Storage Closet
- Crawl Space
- Fire and Smoke Detector
Kitchen
- Oven or Range
- Microwave
- Dishwasher
Flooring
- Carpet
- Tile
Bedrooms and Bathrooms
- 4 Bedrooms
- Walk-In Closet
Accessible Home Design
- Smart Technology
Outdoor Features
- Deck
- Patio
- Porch
Schools
- Castle Heights Elementary School
- Winfree Bryant Middle School
- Lebanon High School
Utilities
- Cooling Available
- Central Heating
Listing and Financial Details
- Assessor Parcel Number 056F F 01200 000
Community Details
Overview
- Association fees include recreation facilities
- River Oaks Ph3b Subdivision
Recreation
- Community Playground
- Community Pool
Map
Home Values in the Area
Average Home Value in this Area
Tax History
| Year | Tax Paid | Tax Assessment Tax Assessment Total Assessment is a certain percentage of the fair market value that is determined by local assessors to be the total taxable value of land and additions on the property. | Land | Improvement |
|---|---|---|---|---|
| 2024 | $2,032 | $92,100 | $16,250 | $75,850 |
Property History
| Date | Event | Price | Change | Sq Ft Price |
|---|---|---|---|---|
| 07/17/2025 07/17/25 | Price Changed | $743,900 | -0.1% | $230 / Sq Ft |
| 05/16/2025 05/16/25 | Price Changed | $744,900 | -0.7% | $231 / Sq Ft |
| 04/24/2025 04/24/25 | For Sale | $749,900 | -- | $232 / Sq Ft |
Purchase History
| Date | Type | Sale Price | Title Company |
|---|---|---|---|
| Special Warranty Deed | $708,000 | First American Title |
Mortgage History
| Date | Status | Loan Amount | Loan Type |
|---|---|---|---|
| Open | $637,200 | New Conventional |
Similar Homes in Lebanon, TN
Source: Realtracs
MLS Number: 2821064
APN: 056F-F-012.00
- 1803 Villa Cir
- 1605 Villa Cir
- 201 Abbey Rd
- 600 Villa Place
- 1705 Villa Cir
- 55 Manchester Blvd
- 2008 Hedgelawn Dr
- 4780 Lebanon Rd
- 0 Cairo Bend Rd Unit RTC2784816
- 119 Fister Dr
- 306 Oaks X-Ing
- 530 Medwyk Dr
- 528 Medwyk Dr
- 526 Medwyk Dr
- 309 Oaks X-Ing
- 523 Medwyk Dr
- 512 Medwyk Dr
- 1111 Joe Martin Ln
- 1113 Joe Martin Ln
- 177 Fister Dr
- 127 Fister Dr
- 200 Five Oaks Blvd
- 728 Hahn Ct
- 50 Traditions Way
- 100 Hamilton Station Crossing
- 1015 Callaway Dr
- 1064 Callaway Dr
- 40 Hathaway Ln
- 100 Township Blvd
- 6879 Lebanon Rd Unit 6879
- 6879 Lebanon Rd
- 550 Old Laguardo Rd W
- 1264 W End Station Dr
- 2005 Chaucer Ct
- 308 Bluefield Ln
- 247 River Rock Dr
- 231 River Rock Dr
- 223 River Rock Dr
- 215 River Rock Dr
- 1705 Summerfield Dr
