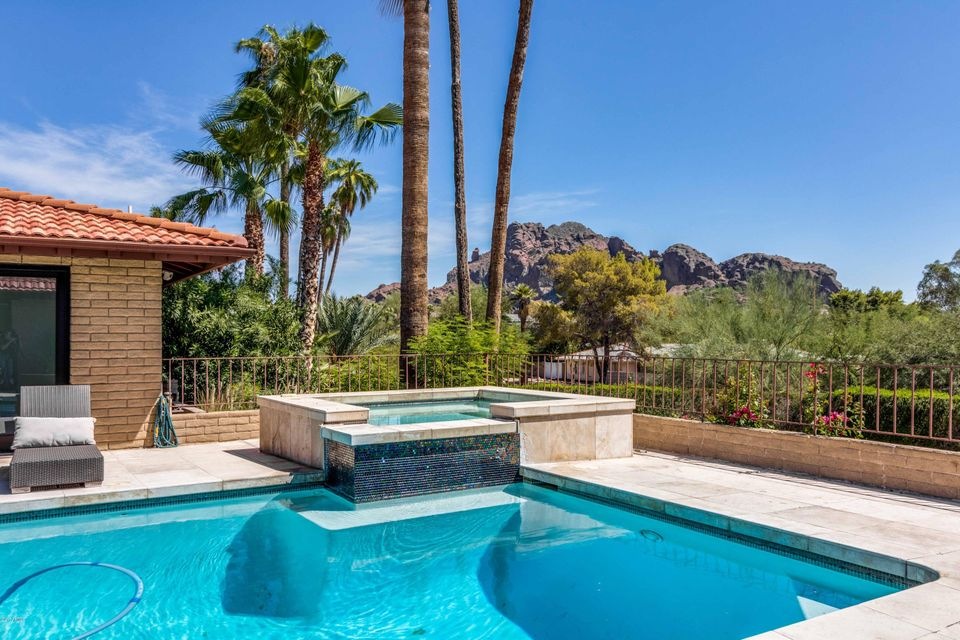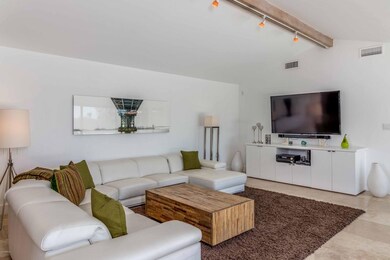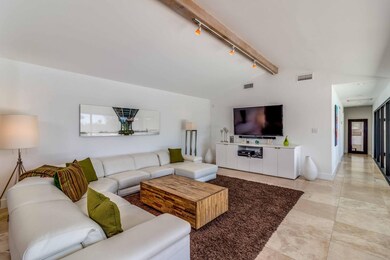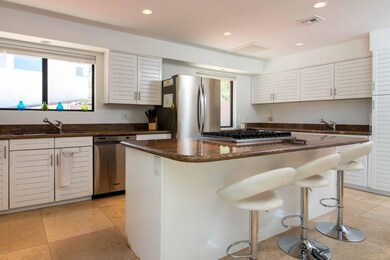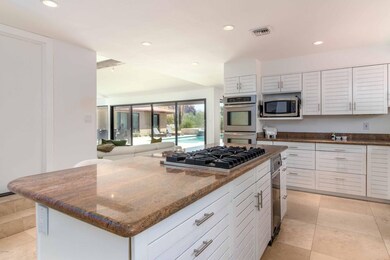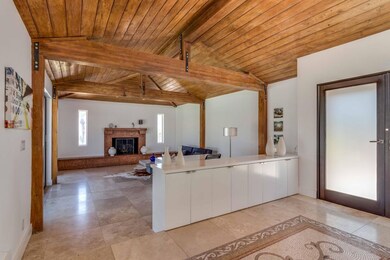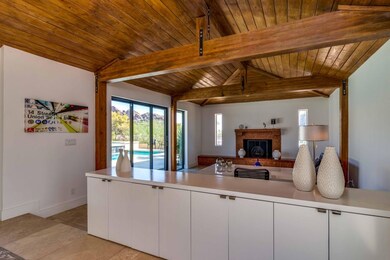
4218 E Palo Verde Dr Phoenix, AZ 85018
Camelback East Village NeighborhoodHighlights
- Private Pool
- 0.51 Acre Lot
- Contemporary Architecture
- Hopi Elementary School Rated A
- Mountain View
- Vaulted Ceiling
About This Home
As of December 2017Nestled within the peaceful Marion Estates neighborhood, this fantastic block-construction modern ranch home offers outstanding mountain views in a peaceful setting on a large private lot. The open floor plan with incredible vaulted ceilings, offers floor to ceiling glass doors that open up onto private patios perfect for enjoying views of Camelback Mountain and City Lights. A generous lot offers lush landscaping in the front complete with large play area.The home offers a flawless and stylish execution of a contemporary-ranch inspired home.
Last Agent to Sell the Property
RETSY Brokerage Email: info@azarchitecture.com License #SA027858000 Listed on: 09/25/2017

Home Details
Home Type
- Single Family
Est. Annual Taxes
- $5,485
Year Built
- Built in 1968
Lot Details
- 0.51 Acre Lot
- Block Wall Fence
- Front Yard Sprinklers
- Sprinklers on Timer
- Private Yard
- Grass Covered Lot
Parking
- 2 Car Garage
Home Design
- Contemporary Architecture
- Brick Exterior Construction
- Tile Roof
- Built-Up Roof
- Foam Roof
- Block Exterior
Interior Spaces
- 2,840 Sq Ft Home
- 1-Story Property
- Vaulted Ceiling
- 1 Fireplace
- Double Pane Windows
- Stone Flooring
- Mountain Views
Kitchen
- Breakfast Bar
- Gas Cooktop
- Built-In Microwave
- Kitchen Island
- Granite Countertops
Bedrooms and Bathrooms
- 3 Bedrooms
- Primary Bathroom is a Full Bathroom
- 3 Bathrooms
- Dual Vanity Sinks in Primary Bathroom
- Hydromassage or Jetted Bathtub
- Bathtub With Separate Shower Stall
Pool
- Private Pool
- Spa
Outdoor Features
- Covered Patio or Porch
- Playground
Schools
- Hopi Elementary School
- Ingleside Middle School
- Arcadia High School
Utilities
- Zoned Heating and Cooling System
- Heating System Uses Natural Gas
- High Speed Internet
Community Details
- No Home Owners Association
- Association fees include no fees
- Marion Estates Replatted 1 Lots 1 72, Tr A Subdivision
Listing and Financial Details
- Tax Lot 22
- Assessor Parcel Number 171-51-022
Ownership History
Purchase Details
Home Financials for this Owner
Home Financials are based on the most recent Mortgage that was taken out on this home.Purchase Details
Home Financials for this Owner
Home Financials are based on the most recent Mortgage that was taken out on this home.Purchase Details
Home Financials for this Owner
Home Financials are based on the most recent Mortgage that was taken out on this home.Purchase Details
Home Financials for this Owner
Home Financials are based on the most recent Mortgage that was taken out on this home.Similar Homes in the area
Home Values in the Area
Average Home Value in this Area
Purchase History
| Date | Type | Sale Price | Title Company |
|---|---|---|---|
| Warranty Deed | $1,035,000 | Premier Title Agency | |
| Warranty Deed | $850,000 | Equity Title Agency Inc | |
| Interfamily Deed Transfer | -- | Equity Title Agency Inc | |
| Warranty Deed | $340,000 | Chicago Title Insurance Co |
Mortgage History
| Date | Status | Loan Amount | Loan Type |
|---|---|---|---|
| Previous Owner | $415,000 | New Conventional | |
| Previous Owner | $100,000 | Credit Line Revolving | |
| Previous Owner | $210,000 | New Conventional |
Property History
| Date | Event | Price | Change | Sq Ft Price |
|---|---|---|---|---|
| 05/02/2025 05/02/25 | For Sale | $3,995,000 | +286.0% | $1,087 / Sq Ft |
| 12/20/2017 12/20/17 | Sold | $1,035,000 | -5.9% | $364 / Sq Ft |
| 09/25/2017 09/25/17 | For Sale | $1,100,000 | -- | $387 / Sq Ft |
Tax History Compared to Growth
Tax History
| Year | Tax Paid | Tax Assessment Tax Assessment Total Assessment is a certain percentage of the fair market value that is determined by local assessors to be the total taxable value of land and additions on the property. | Land | Improvement |
|---|---|---|---|---|
| 2025 | $6,596 | $83,926 | -- | -- |
| 2024 | $6,464 | $79,930 | -- | -- |
| 2023 | $6,464 | $106,370 | $21,270 | $85,100 |
| 2022 | $6,199 | $81,180 | $16,230 | $64,950 |
| 2021 | $6,425 | $75,400 | $15,080 | $60,320 |
| 2020 | $6,331 | $69,480 | $13,890 | $55,590 |
| 2019 | $6,093 | $70,480 | $14,090 | $56,390 |
| 2018 | $5,860 | $66,870 | $13,370 | $53,500 |
| 2017 | $5,630 | $67,430 | $13,480 | $53,950 |
| 2016 | $5,485 | $64,770 | $12,950 | $51,820 |
| 2015 | $5,028 | $66,050 | $13,210 | $52,840 |
Agents Affiliated with this Home
-

Seller's Agent in 2025
Wendy Lentz
Compass
(480) 861-2580
5 in this area
42 Total Sales
-

Seller Co-Listing Agent in 2025
Christopher Karas
Compass
(602) 919-6511
86 in this area
310 Total Sales
-

Seller's Agent in 2017
Tracey Zemer
RETSY
(602) 478-0607
25 in this area
73 Total Sales
Map
Source: Arizona Regional Multiple Listing Service (ARMLS)
MLS Number: 5664879
APN: 171-51-022
- 6040 N 41st St Unit 69
- 5822 N 44th Place
- 5919 N 45th St
- 3933 E Rancho Dr
- 4502 E Solano Dr
- 4302 E Marion Way
- 3921 E San Miguel Ave
- 5625 N 45th St
- 3901 E San Miguel Ave
- 6112 N Paradise View Dr Unit 1
- 6112 N Paradise View Dr
- 4142 E Stanford Dr
- 4022 E Stanford Dr
- 4601 E Solano Dr Unit 2
- 5536 N Camelback Canyon Place
- 5404 N 41st St
- 6216 N 38th Place
- 5301 N 43rd St
- 5555 N Camino Del Contento
- 5804 N Echo Canyon Ln
