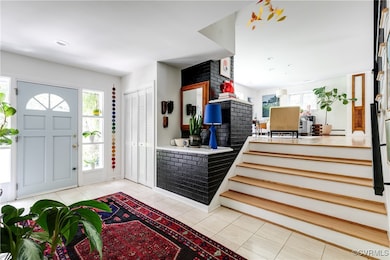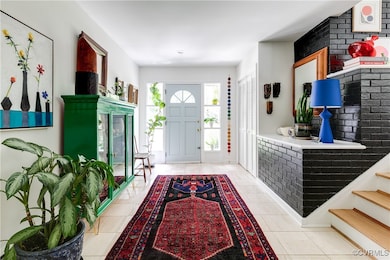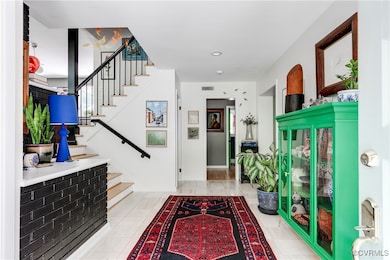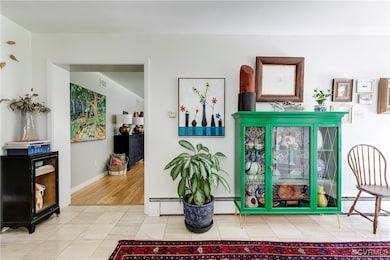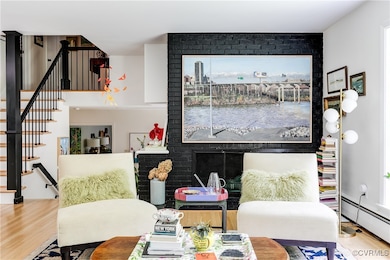
4218 Hickory Rd Richmond, VA 23235
Southampton NeighborhoodEstimated payment $5,009/month
Highlights
- Deck
- Wood Flooring
- Granite Countertops
- Open High School Rated A+
- 2 Fireplaces
- Breakfast Area or Nook
About This Home
This exquisite home, just south of the James River, is a masterpiece of design and decorating flair! Its charming front porch, enveloped by a lovely garden, welcomes you with warmth and elegance. The lush lawns and exceptional curb appeal make a striking first impression. Step inside this lovely 3/4/5 bedroom, 2.5 bath home to a brand-new kitchen, seamlessly open to the living area, featuring a stunning fireplace that adds both class and comfort. Lower level features a family room with fireplace and beautiful built ins, mudroom and fantastic powder room plus an office which also could be used as a bedroom. The inviting patio is perfect for relaxation or entertaining. Heating is electric heat pump (new in 2021) but also has an oil furnace backup for heat if desired. Roof replaced in 2020. Brimming with style and sophistication. EV car charger. This is a home buyers don’t want to miss!
Listing Agent
Compass Brokerage Phone: (804) 405-7337 License #0225161742 Listed on: 07/01/2025

Open House Schedule
-
Sunday, July 20, 20252:00 to 4:00 pm7/20/2025 2:00:00 PM +00:007/20/2025 4:00:00 PM +00:00Add to Calendar
Home Details
Home Type
- Single Family
Est. Annual Taxes
- $6,936
Year Built
- Built in 1957 | Remodeled
Lot Details
- 0.65 Acre Lot
- Zoning described as R-2
Home Design
- Brick Exterior Construction
- Frame Construction
- Shingle Roof
- Composition Roof
Interior Spaces
- 3,000 Sq Ft Home
- 2-Story Property
- Built-In Features
- Bookcases
- Recessed Lighting
- 2 Fireplaces
- Wood Burning Fireplace
- Fireplace Features Masonry
- Thermal Windows
- Bay Window
- Dining Area
- Wood Flooring
- Partially Finished Basement
- Basement Fills Entire Space Under The House
Kitchen
- Breakfast Area or Nook
- Eat-In Kitchen
- Induction Cooktop
- Stove
- Microwave
- Dishwasher
- Kitchen Island
- Granite Countertops
Bedrooms and Bathrooms
- 4 Bedrooms
- En-Suite Primary Bedroom
- Double Vanity
Laundry
- Dryer
- Washer
Parking
- Driveway
- Paved Parking
Outdoor Features
- Deck
- Patio
- Exterior Lighting
- Front Porch
Schools
- Fisher Elementary School
- Lucille Brown Middle School
- Huguenot High School
Utilities
- Central Air
- Heat Pump System
- Water Heater
Community Details
- Massey Tract Subdivision
Listing and Financial Details
- Tax Lot 4
- Assessor Parcel Number C001-0292-008
Map
Home Values in the Area
Average Home Value in this Area
Tax History
| Year | Tax Paid | Tax Assessment Tax Assessment Total Assessment is a certain percentage of the fair market value that is determined by local assessors to be the total taxable value of land and additions on the property. | Land | Improvement |
|---|---|---|---|---|
| 2025 | $7,056 | $588,000 | $164,000 | $424,000 |
| 2024 | $6,936 | $578,000 | $158,000 | $420,000 |
| 2023 | $6,240 | $520,000 | $125,000 | $395,000 |
| 2022 | $5,172 | $431,000 | $75,000 | $356,000 |
| 2021 | $3,528 | $317,000 | $67,000 | $250,000 |
| 2020 | $3,528 | $294,000 | $67,000 | $227,000 |
| 2019 | $3,420 | $285,000 | $67,000 | $218,000 |
| 2018 | $3,228 | $269,000 | $67,000 | $202,000 |
| 2017 | $3,072 | $256,000 | $67,000 | $189,000 |
| 2016 | $2,328 | $194,000 | $57,000 | $137,000 |
| 2015 | $2,256 | $188,000 | $55,000 | $133,000 |
| 2014 | $2,256 | $188,000 | $55,000 | $133,000 |
Property History
| Date | Event | Price | Change | Sq Ft Price |
|---|---|---|---|---|
| 07/18/2025 07/18/25 | Pending | -- | -- | -- |
| 07/16/2025 07/16/25 | For Sale | $799,990 | +59.4% | $267 / Sq Ft |
| 09/01/2021 09/01/21 | Sold | $502,000 | +9.1% | $167 / Sq Ft |
| 06/28/2021 06/28/21 | Pending | -- | -- | -- |
| 06/23/2021 06/23/21 | For Sale | $459,950 | -- | $153 / Sq Ft |
Purchase History
| Date | Type | Sale Price | Title Company |
|---|---|---|---|
| Warranty Deed | $502,000 | Attorney | |
| Warranty Deed | -- | -- |
Mortgage History
| Date | Status | Loan Amount | Loan Type |
|---|---|---|---|
| Open | $397,000 | New Conventional | |
| Previous Owner | $25,000 | New Conventional |
Similar Homes in Richmond, VA
Source: Central Virginia Regional MLS
MLS Number: 2518297
APN: C001-0292-008
- 3942 Hickory Rd
- 8632 Cherokee Rd
- 4025 Southampton Rd
- 4220 Southampton Rd
- 8860 Waxford Rd
- 8705 Waxford Rd
- 8717 Chippenham Rd
- 8367 Charlise Rd
- 4216 Wyncliff Dr
- 4306 Wyncliff Dr
- 121 Brookschase Ln
- 9301 Carriage Stone Ct
- 4236 Shirley Rd
- 3200 Kenmore Rd
- 3140 Atlantic St
- 9445 Creek Summit Cir Unit 10
- 9455 Creek Summit Cir Unit 15
- 9457 Creek Summit Cir
- 9457 Creek Summit Cir
- 9457 Creek Summit Cir

