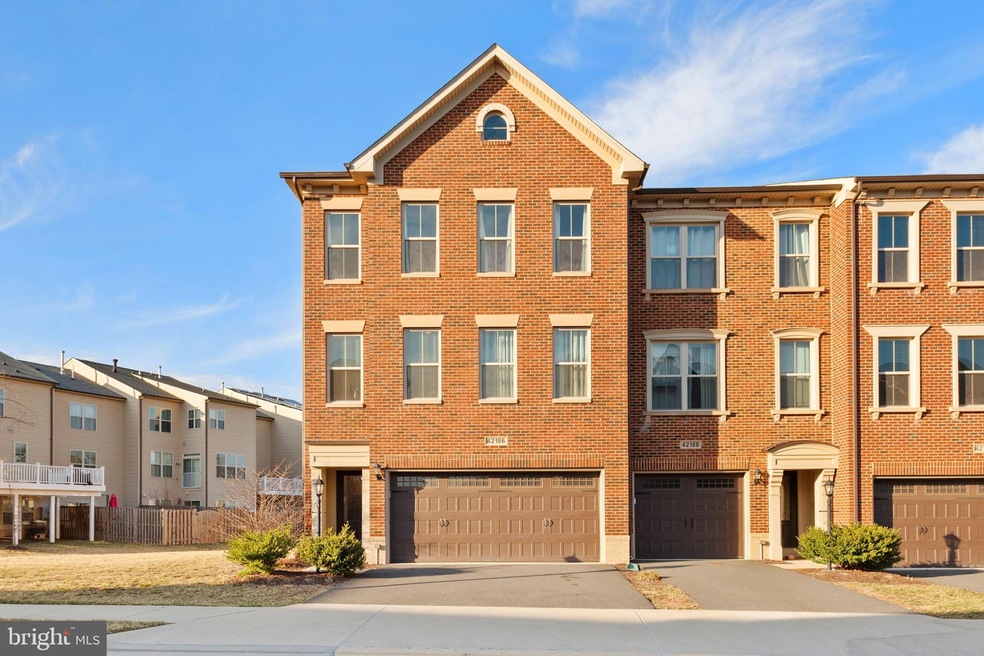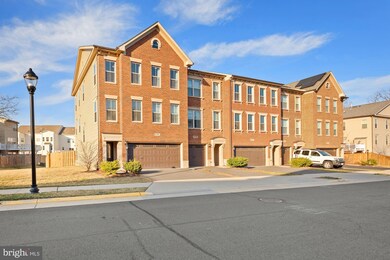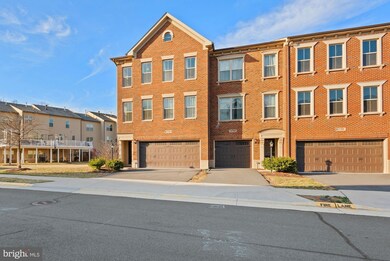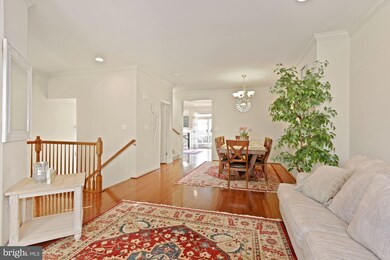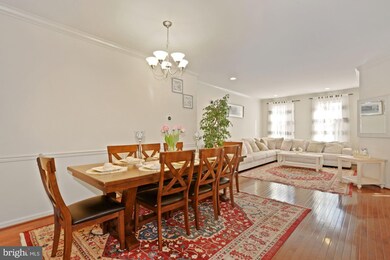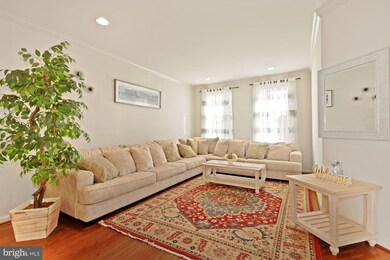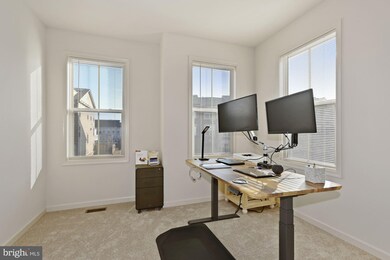
42186 Castle Ridge Square Ashburn, VA 20148
Highlights
- Open Floorplan
- Deck
- Wood Flooring
- Madison's Trust Elementary Rated A
- Traditional Architecture
- 1-minute walk to Tradewind Park
About This Home
As of April 2022**Seller respectfully requests any and all offers be submitted by Monday, March 14th by 3pm** Rarely available, end-unit townhouse in the highly sought-after Brambleton community! This gorgeous Paxton model, built by Winchester Homes in 2013, has an abundance of natural light thanks to the 9 additional windows afforded to it by being an end-unit! The main level features a home office; an open area living room and dining room - perfect for entertaining; a gourmet kitchen with sizable pantry, stainless steel appliances and granite countertops; an adjacent family room/sitting area off the kitchen with gas fireplace; and a composite deck that overlooks the newly fenced-in backyard! The upper-level, with brand new carpeting, includes a beautiful primary suite with tray ceiling, a large walk-in closet and a bathroom suite with separate vanities, a shower and a soaking tub! Two more generous bedrooms with vaulted ceilings, a guest bathroom and a laundry area complete the upper level. The walk-out basement has newly installed hardwood flooring and is comprised of a large rec room, a full bathroom, access to the two-car garage with electric vehicle charge point, room for storage, and direct access to the lower-level patio and backyard. Entire interior repainted in 2022! Come see for yourself what makes this community and home so special.
Last Agent to Sell the Property
TTR Sothebys International Realty Listed on: 03/11/2022

Townhouse Details
Home Type
- Townhome
Est. Annual Taxes
- $6,371
Year Built
- Built in 2013
Lot Details
- 3,485 Sq Ft Lot
- Backs To Open Common Area
- Wood Fence
- Back Yard Fenced
- Property is in excellent condition
HOA Fees
- $224 Monthly HOA Fees
Parking
- 2 Car Direct Access Garage
- 2 Driveway Spaces
- Public Parking
- Basement Garage
- Electric Vehicle Home Charger
- Parking Storage or Cabinetry
- Front Facing Garage
- Garage Door Opener
Home Design
- Traditional Architecture
- Bump-Outs
- Brick Exterior Construction
- Slab Foundation
- Vinyl Siding
Interior Spaces
- 2,882 Sq Ft Home
- Property has 3 Levels
- Open Floorplan
- Built-In Features
- Ceiling Fan
- Fireplace With Glass Doors
- Gas Fireplace
- Window Treatments
- Family Room Off Kitchen
- Formal Dining Room
- Attic
Kitchen
- Breakfast Area or Nook
- <<builtInOvenToken>>
- Gas Oven or Range
- <<builtInMicrowave>>
- Freezer
- Dishwasher
- Kitchen Island
Flooring
- Wood
- Carpet
Bedrooms and Bathrooms
- 3 Bedrooms
- En-Suite Bathroom
- Walk-In Closet
Laundry
- Laundry on upper level
- Front Loading Dryer
- Washer
Finished Basement
- Walk-Out Basement
- Basement Fills Entire Space Under The House
- Connecting Stairway
- Interior and Exterior Basement Entry
- Garage Access
- Basement Windows
Home Security
Outdoor Features
- Deck
Schools
- Madison's Trust Elementary School
- Brambleton Middle School
- Independence High School
Utilities
- Forced Air Heating and Cooling System
- Vented Exhaust Fan
- Natural Gas Water Heater
- Phone Available
- Cable TV Available
Listing and Financial Details
- Tax Lot 3180
- Assessor Parcel Number 201389016000
Community Details
Overview
- Association fees include cable TV, high speed internet, lawn care front, lawn care rear, pool(s), trash
- Built by Winchester Homes
- Brambleton Brandt Property Subdivision, Paxton W/ 4Ft Extension Floorplan
Recreation
- Tennis Courts
- Community Basketball Court
- Community Playground
- Community Pool
- Jogging Path
Pet Policy
- Dogs and Cats Allowed
Additional Features
- Common Area
- Fire and Smoke Detector
Ownership History
Purchase Details
Home Financials for this Owner
Home Financials are based on the most recent Mortgage that was taken out on this home.Purchase Details
Home Financials for this Owner
Home Financials are based on the most recent Mortgage that was taken out on this home.Purchase Details
Home Financials for this Owner
Home Financials are based on the most recent Mortgage that was taken out on this home.Similar Homes in Ashburn, VA
Home Values in the Area
Average Home Value in this Area
Purchase History
| Date | Type | Sale Price | Title Company |
|---|---|---|---|
| Deed | $765,000 | Lindsey Law Firm Plc | |
| Warranty Deed | $543,500 | Washington Metro Title Llc | |
| Warranty Deed | $467,292 | -- |
Mortgage History
| Date | Status | Loan Amount | Loan Type |
|---|---|---|---|
| Open | $688,500 | New Conventional | |
| Previous Owner | $395,000 | Adjustable Rate Mortgage/ARM | |
| Previous Owner | $434,800 | Adjustable Rate Mortgage/ARM | |
| Previous Owner | $400,000 | New Conventional | |
| Previous Owner | $417,000 | New Conventional |
Property History
| Date | Event | Price | Change | Sq Ft Price |
|---|---|---|---|---|
| 04/15/2022 04/15/22 | Sold | $765,000 | +4.1% | $265 / Sq Ft |
| 03/15/2022 03/15/22 | Pending | -- | -- | -- |
| 03/11/2022 03/11/22 | For Sale | $734,900 | +35.2% | $255 / Sq Ft |
| 08/05/2019 08/05/19 | Sold | $543,500 | +0.7% | $189 / Sq Ft |
| 07/10/2019 07/10/19 | Pending | -- | -- | -- |
| 07/08/2019 07/08/19 | Price Changed | $539,900 | -1.8% | $187 / Sq Ft |
| 06/12/2019 06/12/19 | Price Changed | $549,800 | 0.0% | $191 / Sq Ft |
| 05/23/2019 05/23/19 | Price Changed | $549,900 | -1.8% | $191 / Sq Ft |
| 05/07/2019 05/07/19 | For Sale | $560,000 | -- | $194 / Sq Ft |
Tax History Compared to Growth
Tax History
| Year | Tax Paid | Tax Assessment Tax Assessment Total Assessment is a certain percentage of the fair market value that is determined by local assessors to be the total taxable value of land and additions on the property. | Land | Improvement |
|---|---|---|---|---|
| 2024 | $6,361 | $735,380 | $243,500 | $491,880 |
| 2023 | $6,021 | $688,140 | $233,500 | $454,640 |
| 2022 | $5,786 | $650,100 | $203,500 | $446,600 |
| 2021 | $5,614 | $572,810 | $183,500 | $389,310 |
| 2020 | $5,535 | $534,810 | $173,500 | $361,310 |
| 2019 | $5,414 | $518,120 | $173,500 | $344,620 |
| 2018 | $5,476 | $504,700 | $153,500 | $351,200 |
| 2017 | $5,329 | $473,730 | $153,500 | $320,230 |
| 2016 | $5,386 | $470,400 | $0 | $0 |
| 2015 | $5,305 | $323,930 | $0 | $323,930 |
| 2014 | $5,066 | $310,130 | $0 | $310,130 |
Agents Affiliated with this Home
-
Matthew Flood

Seller's Agent in 2022
Matthew Flood
TTR Sotheby's International Realty
(703) 732-5363
3 in this area
63 Total Sales
-
Venkataramana Mallasani

Buyer's Agent in 2022
Venkataramana Mallasani
Pearson Smith Realty, LLC
(703) 424-0537
4 in this area
28 Total Sales
-
TJ Taneja
T
Seller's Agent in 2019
TJ Taneja
e Venture LLC
(571) 379-3939
3 in this area
57 Total Sales
-
Beth Yesford

Seller Co-Listing Agent in 2019
Beth Yesford
e Venture LLC
(703) 346-4133
122 Total Sales
Map
Source: Bright MLS
MLS Number: VALO2020588
APN: 201-38-9016
- 23393 Epperson Square
- 42265 Hampton Woods Terrace
- 23420 Somerset Crossing Place
- 23256 April Mist Place
- 42108 Autumn Rain Cir
- 23480 Epperson Square
- 23162 Horseshoe Trail Square
- 42289 Porter Ridge Terrace
- 23112 Brooksbank Square
- 23079 Copper Tree Terrace
- 23062 Soaring Heights Terrace
- 41960 Barnsdale View Ct
- 23109 Cottonwillow Square
- 23554 Christina Ridge Square
- 42096 Picasso Square
- 42127 Picasso Square
- 42125 Picasso Square
- 42350 Stonemont Cir
- 42473 Tourmaline Ln
- 23294 Evening Primrose Square
