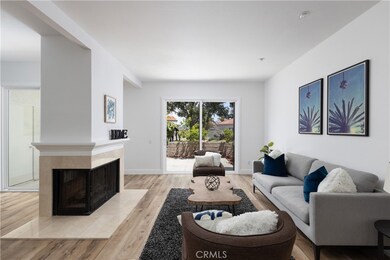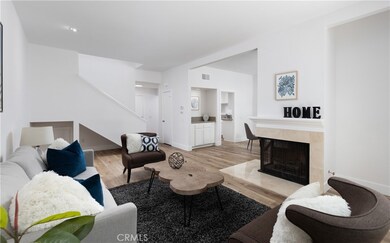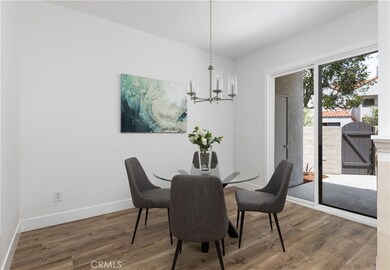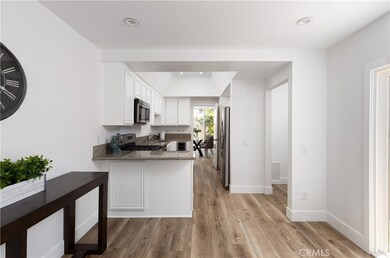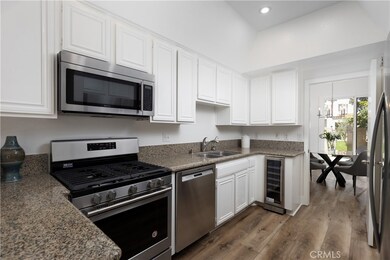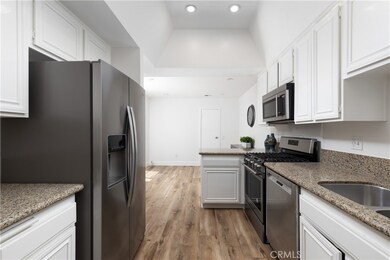
4219 Andros Cir Huntington Beach, CA 92649
Huntington Harbour NeighborhoodHighlights
- Heated Pool
- Primary Bedroom Suite
- Updated Kitchen
- Harbour View Elementary School Rated A-
- Gated Community
- Open Floorplan
About This Home
As of June 2021This Mediterranian Oasis Awaits You! Nestled behind the gates of Las Fuentes and just down the street from the Huntington Harbor Boat Launch sits this beauty. Perfectly situated in the community away from any street noise, with a perfect view of the greenbelt is this home. This very popular model offers you 3 bedrooms, 2 and a half bathrooms and an attached fully finished two-car direct-access garage. Stepping inside you'll be impressed with the 10-foot ceilings and natural light flooding in through the matching 9-foot sliding glass doors that look out onto the private patio and quaint green belt with established trees. Newly remodeled this home now features brand new flooring throughout, brand new paint, and a remodeled kitchen with a brand new refrigerator and built-in wine fridge. The open kitchen has high ceilings, recessed lighting, stainless steel appliances, and granite countertops. The master suite is huge with vaulted ceilings and a private balcony looking out on the serene green belt. Both secondary bedrooms share a west-facing balcony, the perfect orientation for capturing cool ocean breezes coming off the pacific. Be sure to watch the video tour & don't let this charming Meditteranean style community pass you by.
Last Agent to Sell the Property
eXp Realty of California Inc License #01912781 Listed on: 04/28/2021

Home Details
Home Type
- Single Family
Est. Annual Taxes
- $7,459
Year Built
- Built in 1978 | Remodeled
Lot Details
- 1,875 Sq Ft Lot
- Property fronts a private road
- Garden
HOA Fees
- $475 Monthly HOA Fees
Parking
- 2 Car Direct Access Garage
- Parking Available
- Side Facing Garage
- Automatic Gate
Home Design
- Mediterranean Architecture
- Patio Home
- Turnkey
- Planned Development
- Slab Foundation
Interior Spaces
- 1,913 Sq Ft Home
- 2-Story Property
- Open Floorplan
- Cathedral Ceiling
- Ceiling Fan
- Recessed Lighting
- Entrance Foyer
- Family Room with Fireplace
- Family Room Off Kitchen
- Living Room with Fireplace
- Living Room with Attached Deck
- L-Shaped Dining Room
- Park or Greenbelt Views
Kitchen
- Updated Kitchen
- Breakfast Area or Nook
- Breakfast Bar
- Gas Oven
- Gas Cooktop
- <<microwave>>
- Dishwasher
- ENERGY STAR Qualified Appliances
- Granite Countertops
Flooring
- Carpet
- Tile
- Vinyl
Bedrooms and Bathrooms
- 3 Bedrooms
- All Upper Level Bedrooms
- Primary Bedroom Suite
- Remodeled Bathroom
- Granite Bathroom Countertops
- <<tubWithShowerToken>>
- Walk-in Shower
Laundry
- Laundry Room
- Dryer
- Washer
Home Security
- Carbon Monoxide Detectors
- Fire and Smoke Detector
Pool
- Heated Pool
- Spa
Outdoor Features
- Balcony
- Patio
- Terrace
- Exterior Lighting
- Rear Porch
Location
- Suburban Location
Schools
- Marina High School
Utilities
- Central Heating
- Natural Gas Connected
- Phone Available
- Cable TV Available
Listing and Financial Details
- Tax Lot 35
- Tax Tract Number 9924
- Assessor Parcel Number 17874135
Community Details
Overview
- Las Fuentes Association, Phone Number (562) 597-5007
- Pacific Coast Management HOA
- Greenbelt
Recreation
- Community Pool
- Community Spa
- Dog Park
Security
- Gated Community
Ownership History
Purchase Details
Purchase Details
Home Financials for this Owner
Home Financials are based on the most recent Mortgage that was taken out on this home.Purchase Details
Home Financials for this Owner
Home Financials are based on the most recent Mortgage that was taken out on this home.Purchase Details
Home Financials for this Owner
Home Financials are based on the most recent Mortgage that was taken out on this home.Purchase Details
Home Financials for this Owner
Home Financials are based on the most recent Mortgage that was taken out on this home.Purchase Details
Home Financials for this Owner
Home Financials are based on the most recent Mortgage that was taken out on this home.Purchase Details
Home Financials for this Owner
Home Financials are based on the most recent Mortgage that was taken out on this home.Purchase Details
Home Financials for this Owner
Home Financials are based on the most recent Mortgage that was taken out on this home.Purchase Details
Home Financials for this Owner
Home Financials are based on the most recent Mortgage that was taken out on this home.Similar Homes in the area
Home Values in the Area
Average Home Value in this Area
Purchase History
| Date | Type | Sale Price | Title Company |
|---|---|---|---|
| Deed | -- | None Listed On Document | |
| Deed | -- | None Listed On Document | |
| Grant Deed | $901,000 | First Amer Ttl Co Res Div | |
| Interfamily Deed Transfer | -- | Pacific Coast Title Company | |
| Interfamily Deed Transfer | -- | Landamerica Commonwealth Tit | |
| Grant Deed | $660,000 | Landamerica Commonwealth Tit | |
| Interfamily Deed Transfer | -- | Southland Title Corporation | |
| Grant Deed | $410,000 | Southland Title Corporation | |
| Gift Deed | -- | Landsafe Title | |
| Interfamily Deed Transfer | -- | Continental Lawyers Title Co |
Mortgage History
| Date | Status | Loan Amount | Loan Type |
|---|---|---|---|
| Previous Owner | $265,000 | New Conventional | |
| Previous Owner | $375,000 | New Conventional | |
| Previous Owner | $219,000 | Fannie Mae Freddie Mac | |
| Previous Owner | $328,000 | Unknown | |
| Previous Owner | $75,000 | Credit Line Revolving | |
| Previous Owner | $35,000 | Credit Line Revolving | |
| Previous Owner | $188,250 | Credit Line Revolving | |
| Previous Owner | $328,000 | No Value Available | |
| Previous Owner | $180,700 | No Value Available | |
| Previous Owner | $142,900 | No Value Available |
Property History
| Date | Event | Price | Change | Sq Ft Price |
|---|---|---|---|---|
| 06/19/2025 06/19/25 | Price Changed | $1,228,888 | -0.8% | $642 / Sq Ft |
| 06/13/2025 06/13/25 | Price Changed | $1,238,888 | -0.8% | $648 / Sq Ft |
| 05/30/2025 05/30/25 | For Sale | $1,248,888 | +38.6% | $653 / Sq Ft |
| 06/10/2021 06/10/21 | Sold | $901,000 | +6.6% | $471 / Sq Ft |
| 04/28/2021 04/28/21 | For Sale | $845,000 | -- | $442 / Sq Ft |
Tax History Compared to Growth
Tax History
| Year | Tax Paid | Tax Assessment Tax Assessment Total Assessment is a certain percentage of the fair market value that is determined by local assessors to be the total taxable value of land and additions on the property. | Land | Improvement |
|---|---|---|---|---|
| 2024 | $7,459 | $645,274 | $467,004 | $178,270 |
| 2023 | $7,290 | $632,622 | $457,847 | $174,775 |
| 2022 | $7,184 | $919,020 | $756,168 | $162,852 |
| 2021 | $9,637 | $849,916 | $638,223 | $211,693 |
| 2020 | $8,758 | $771,120 | $596,664 | $174,456 |
| 2019 | $8,603 | $756,000 | $584,964 | $171,036 |
| 2018 | $7,923 | $697,000 | $525,964 | $171,036 |
| 2017 | $7,418 | $642,000 | $470,964 | $171,036 |
| 2016 | $7,248 | $642,000 | $470,964 | $171,036 |
| 2015 | $7,242 | $642,000 | $470,964 | $171,036 |
| 2014 | $6,762 | $598,000 | $426,964 | $171,036 |
Agents Affiliated with this Home
-
L
Seller's Agent in 2025
Libbie Rector
Redfin
-
Laura Rose

Seller's Agent in 2021
Laura Rose
eXp Realty of California Inc
(714) 235-5120
1 in this area
78 Total Sales
-
Valerie Byrne
V
Buyer's Agent in 2021
Valerie Byrne
Refined Realty
(714) 960-6384
1 in this area
34 Total Sales
Map
Source: California Regional Multiple Listing Service (CRMLS)
MLS Number: PW21088162
APN: 178-741-35
- 16059 Crete Ln
- 4071 Shorebreak Dr
- 4196 Shorebreak Dr
- 16201 Santa Barbara Ln
- 16102 Warmington Ln Unit 15
- 16282 Mandalay Cir
- 16222 Monterey Ln Unit 337
- 16222 Monterey Ln Unit 164
- 16222 Monterey Ln Unit 237
- 16222 Monterey Ln Unit 206
- 16222 Monterey Ln Unit 80
- 16222 Monterey Ln Unit 107
- 16222 Monterey Ln Unit 328
- 16222 Monterey Ln Unit 373
- 4162 Racquet Club Dr
- 3842 Montego Dr
- 16422 Harbour Ln Unit 17
- 16445 Wimbledon Ln
- 16143 Saint Croix Cir
- 3742 Montego Dr

