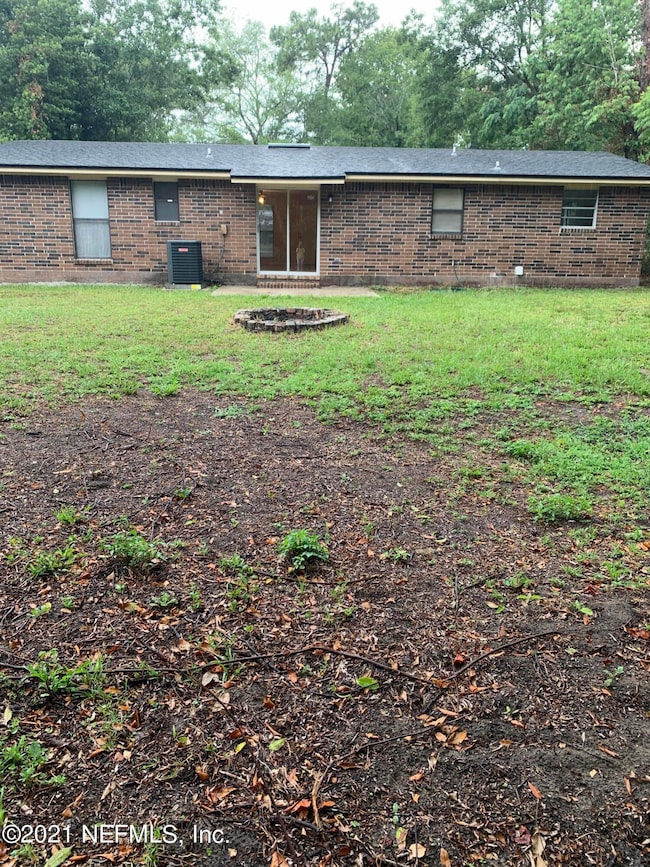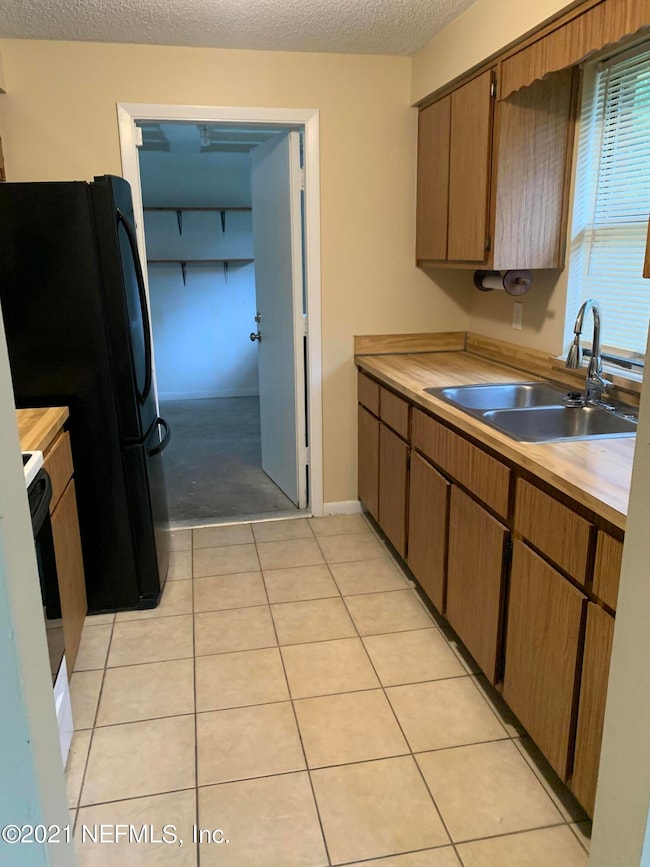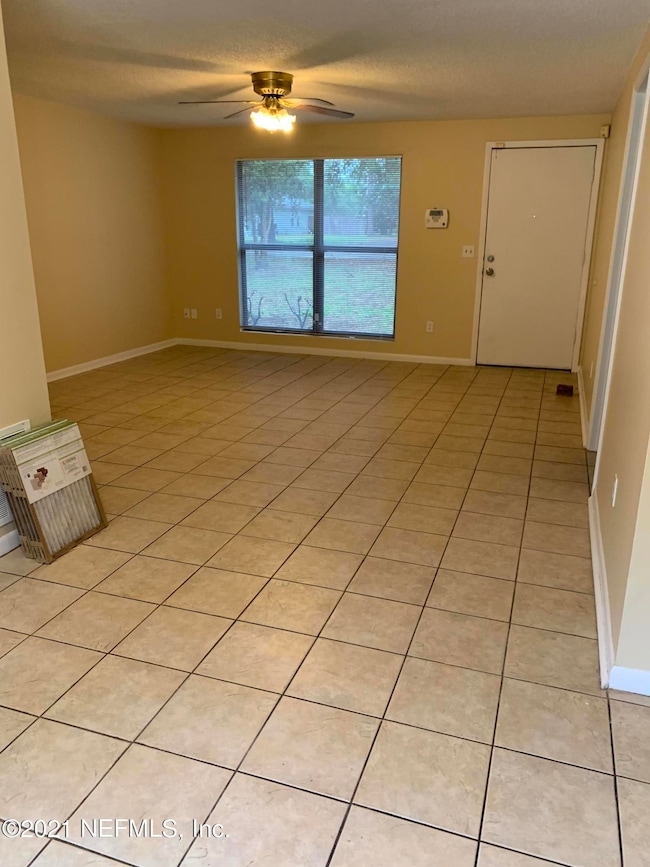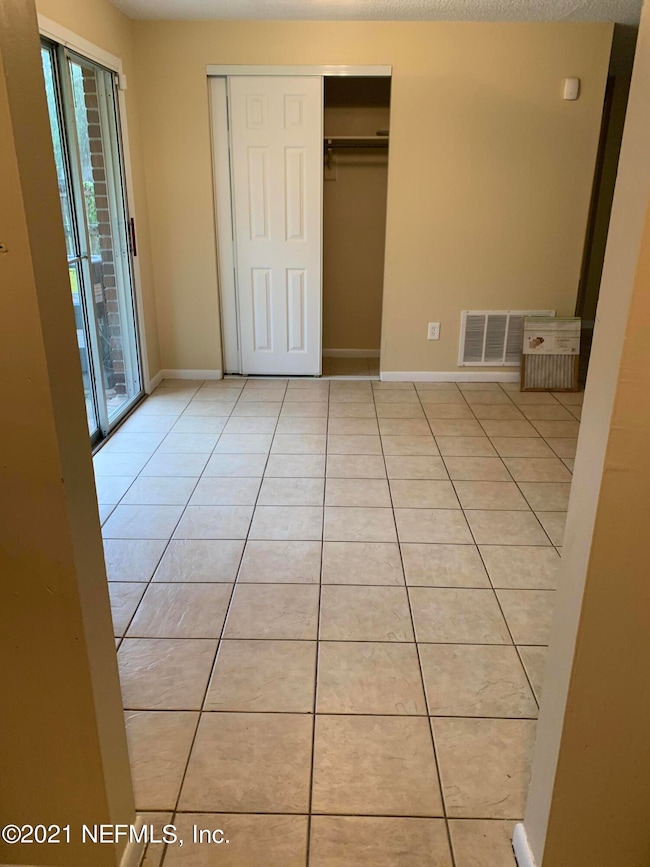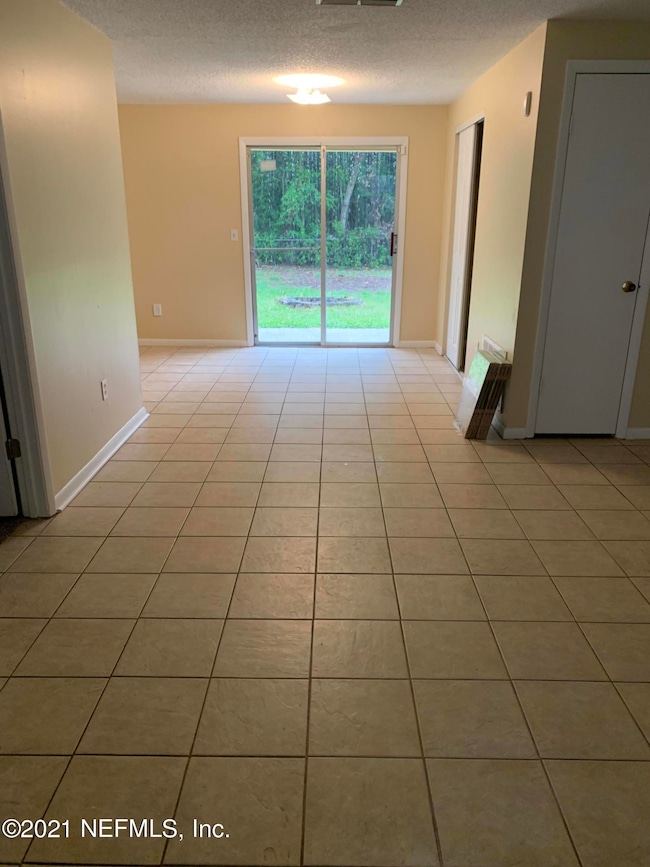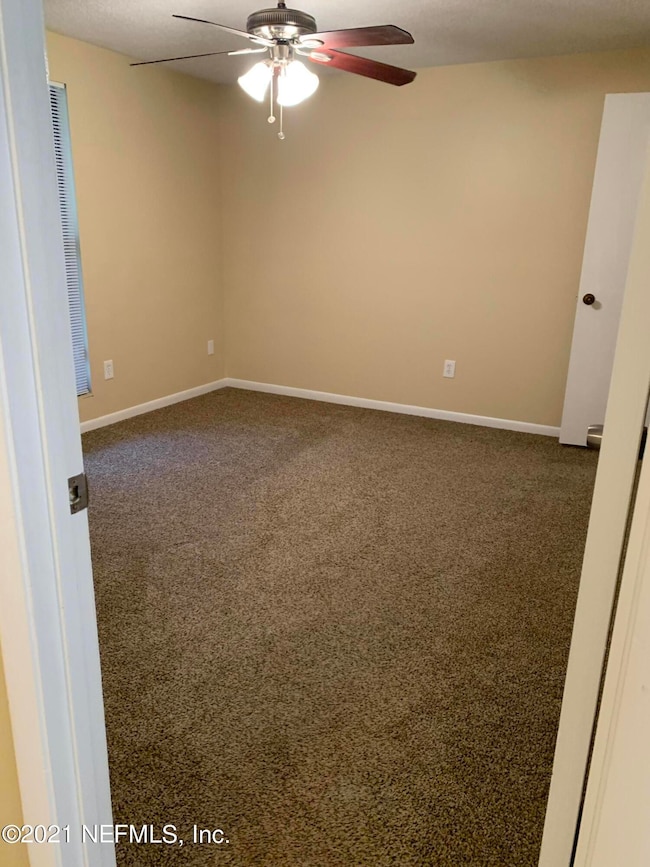3
Beds
2
Baths
1,066
Sq Ft
9,148
Sq Ft Lot
Highlights
- Traditional Architecture
- Front Porch
- Patio
- No HOA
- Walk-In Closet
- Central Heating and Cooling System
About This Home
Very clean brick home on a large fenced lot. Newer A/C. Single car garage. Split bedrooms. Patio out back as well as a storage shed. Fully fenced back yard. Washer dryer connections in garage with extra refrigerator. Very quiet area just off Southside Blvd and Beach Blvd.
Home Details
Home Type
- Single Family
Est. Annual Taxes
- $3,409
Year Built
- Built in 1981
Lot Details
- 9,148 Sq Ft Lot
- Property fronts a county road
- West Facing Home
- Chain Link Fence
- Back Yard Fenced
Parking
- 1 Car Garage
Home Design
- Traditional Architecture
Interior Spaces
- 1,066 Sq Ft Home
- 1-Story Property
- Ceiling Fan
- Laundry in Garage
Kitchen
- Electric Range
- Ice Maker
Bedrooms and Bathrooms
- 3 Bedrooms
- Split Bedroom Floorplan
- Walk-In Closet
- 2 Full Bathrooms
- Shower Only
Outdoor Features
- Patio
- Front Porch
Utilities
- Central Heating and Cooling System
- Hot Water Heating System
- Septic Tank
- Private Sewer
Listing and Financial Details
- Tenant pays for all utilities
- 12 Months Lease Term
- Assessor Parcel Number 1674660010
Community Details
Overview
- No Home Owners Association
- Oak Park Heights Subdivision
Pet Policy
- No Pets Allowed
Map
Source: realMLS (Northeast Florida Multiple Listing Service)
MLS Number: 2095127
APN: 167466-0010
Nearby Homes
- 4023 Skycrest Dr
- 4282 Forest Blvd
- 10464 Stone Rd
- 3905 Forest Blvd
- 10008 Sifton Ct
- 4010 Packard Dr
- 4558 Reed Bark Ln
- 3805 Tallcott Dr
- 3794 Union Pacific Dr E
- 3822 Packard Dr
- 10469 Skycrest Dr N
- 10065 Ecton Ln
- 10064 Ecton Ln
- 4118 Peach Dr
- 9745 Touchton Rd Unit 903
- 9745 Touchton Rd Unit 121
- 9745 Touchton Rd Unit 2225
- 9745 Touchton Rd Unit 2522
- 9745 Touchton Rd Unit 1205
- 9745 Touchton Rd Unit 1929
- 3882 Bright Leaf Ct
- 4463 Ecton Ln E
- 3905 Forest Blvd
- 10008 Sifton Ct
- 4600 Lusso Ln
- 3815 Purcellville Ct
- 10429 Anders Blvd
- 9727 Touchton Rd
- 4435 Touchton Rd E
- 4450 Tropea Way
- 9825 Gate Pkwy N
- 9745 Touchton Rd Unit 2026
- 9745 Touchton Rd Unit 1005
- 9745 Touchton Rd Unit 2004
- 9745 Touchton Rd Unit 2724
- 3925 Peach Dr
- 9800 Touchton Rd
- 10075 Gate Pkwy N Unit 904
- 10075 Gate Pkwy N Unit 1310
- 10075 Gate Pkwy N Unit 1401

