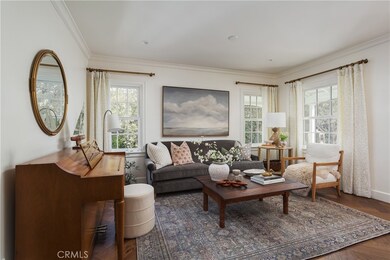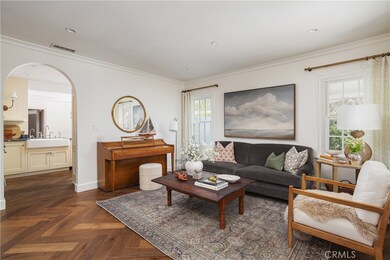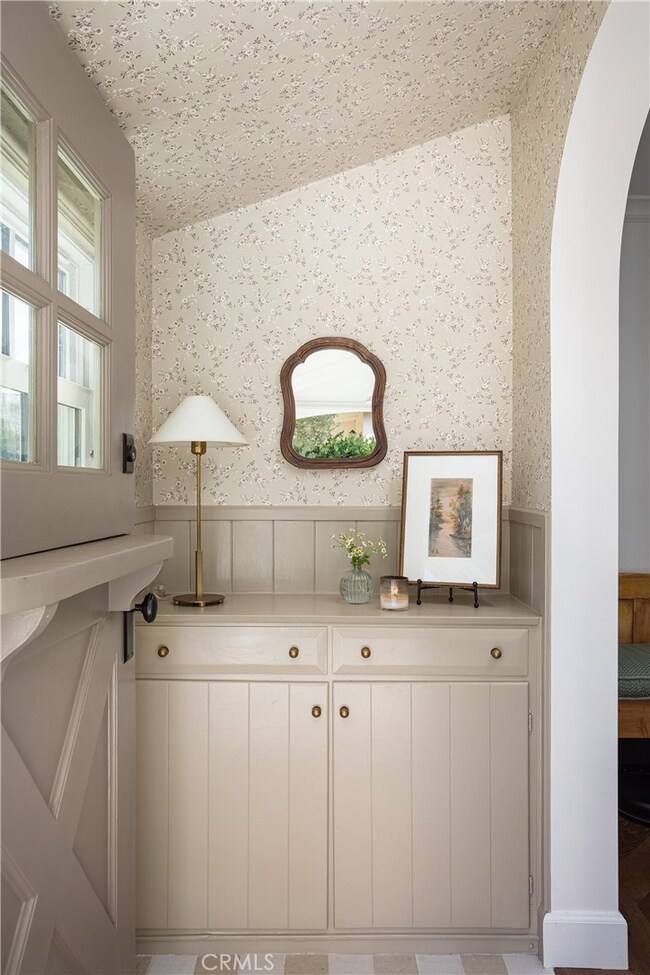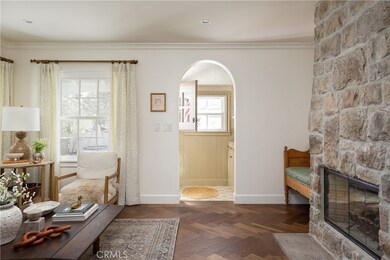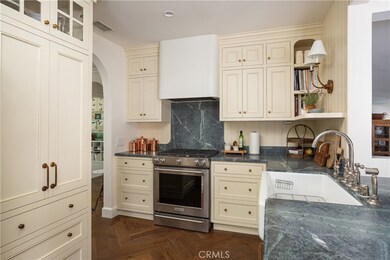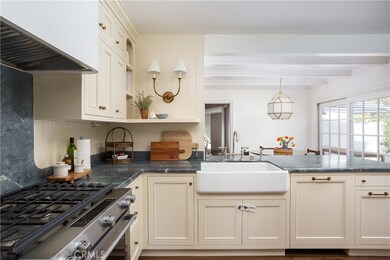
422 Magnolia St Costa Mesa, CA 92627
Downtown Costa Mesa NeighborhoodHighlights
- In Ground Pool
- No HOA
- Forced Air Heating and Cooling System
- Mariners Elementary School Rated A
- Laundry Room
- 1-Story Property
About This Home
As of May 2025Perfect in every sense, this custom-designed home by Livingston Interiors captured hearts instantly—shown just three times and sold off market within 48 hours. Every corner of the home is thoughtfully curated, blending timeless elegance with modern comfort. From the tailored millwork and bespoke finishes to the serene palette and handcrafted details, this is the type of home buyers dream about but rarely find. Light pours through classic paned windows, casting a warm glow across oak herringbone floors and layered textures that feel both refined and inviting. The outdoor spaces are just as intentional, with a private pool and entertaining areas that flow effortlessly from the interiors. It’s the kind of home that feels as good as it looks—livable luxury at its best. Homes like this don’t come around often, and when they do, they don’t last.
Last Agent to Sell the Property
Coldwell Banker Realty Brokerage Phone: 949-335-6342 License #02081490 Listed on: 05/22/2025

Home Details
Home Type
- Single Family
Est. Annual Taxes
- $21,726
Year Built
- Built in 1947
Lot Details
- 7,355 Sq Ft Lot
- Density is up to 1 Unit/Acre
Parking
- 2 Car Garage
Interior Spaces
- 2,400 Sq Ft Home
- 1-Story Property
- Living Room with Fireplace
Bedrooms and Bathrooms
- 4 Main Level Bedrooms
Laundry
- Laundry Room
- Dryer
- Washer
Pool
- In Ground Pool
- In Ground Spa
- Saltwater Pool
Schools
- Mariners Elementary School
- Newport Harbor High School
Additional Features
- Suburban Location
- Forced Air Heating and Cooling System
Community Details
- No Home Owners Association
- Eastside Central Subdivision
Listing and Financial Details
- Tax Lot 76
- Tax Tract Number 1154
- Assessor Parcel Number 11733136
- $1,012 per year additional tax assessments
- Seller Considering Concessions
Ownership History
Purchase Details
Home Financials for this Owner
Home Financials are based on the most recent Mortgage that was taken out on this home.Purchase Details
Home Financials for this Owner
Home Financials are based on the most recent Mortgage that was taken out on this home.Purchase Details
Purchase Details
Home Financials for this Owner
Home Financials are based on the most recent Mortgage that was taken out on this home.Purchase Details
Purchase Details
Home Financials for this Owner
Home Financials are based on the most recent Mortgage that was taken out on this home.Similar Homes in the area
Home Values in the Area
Average Home Value in this Area
Purchase History
| Date | Type | Sale Price | Title Company |
|---|---|---|---|
| Grant Deed | $2,810,000 | Wfg National Title | |
| Grant Deed | $1,855,000 | Chicago Title Company | |
| Interfamily Deed Transfer | -- | None Available | |
| Grant Deed | $935,000 | Lawyers Title | |
| Interfamily Deed Transfer | -- | -- | |
| Grant Deed | $275,000 | Commonwealth Land Title |
Mortgage History
| Date | Status | Loan Amount | Loan Type |
|---|---|---|---|
| Open | $2,300,000 | New Conventional | |
| Previous Owner | $2,239,500 | New Conventional | |
| Previous Owner | $1,484,000 | New Conventional | |
| Previous Owner | $250,000 | Credit Line Revolving | |
| Previous Owner | $625,500 | New Conventional | |
| Previous Owner | $748,000 | New Conventional | |
| Previous Owner | $150,000 | Credit Line Revolving | |
| Previous Owner | $394,000 | Unknown | |
| Previous Owner | $315,000 | Unknown | |
| Previous Owner | $75,000 | Credit Line Revolving | |
| Previous Owner | $227,150 | Unknown | |
| Previous Owner | $220,000 | No Value Available |
Property History
| Date | Event | Price | Change | Sq Ft Price |
|---|---|---|---|---|
| 05/22/2025 05/22/25 | Sold | $3,447,777 | 0.0% | $1,437 / Sq Ft |
| 05/22/2025 05/22/25 | Pending | -- | -- | -- |
| 05/22/2025 05/22/25 | For Sale | $3,447,777 | +22.7% | $1,437 / Sq Ft |
| 03/29/2024 03/29/24 | Sold | $2,810,000 | -2.9% | $1,394 / Sq Ft |
| 01/24/2024 01/24/24 | Pending | -- | -- | -- |
| 01/24/2024 01/24/24 | For Sale | $2,895,000 | +56.1% | $1,436 / Sq Ft |
| 09/29/2020 09/29/20 | Sold | $1,855,000 | +6.1% | $920 / Sq Ft |
| 08/04/2020 08/04/20 | For Sale | $1,749,000 | +87.1% | $868 / Sq Ft |
| 12/13/2012 12/13/12 | Sold | $935,000 | -6.4% | $473 / Sq Ft |
| 11/28/2012 11/28/12 | Pending | -- | -- | -- |
| 09/20/2012 09/20/12 | Price Changed | $999,000 | -9.1% | $505 / Sq Ft |
| 08/22/2012 08/22/12 | For Sale | $1,099,000 | +17.5% | $556 / Sq Ft |
| 08/10/2012 08/10/12 | Off Market | $935,000 | -- | -- |
| 07/19/2012 07/19/12 | For Sale | $1,099,000 | -- | $556 / Sq Ft |
Tax History Compared to Growth
Tax History
| Year | Tax Paid | Tax Assessment Tax Assessment Total Assessment is a certain percentage of the fair market value that is determined by local assessors to be the total taxable value of land and additions on the property. | Land | Improvement |
|---|---|---|---|---|
| 2024 | $21,726 | $1,968,540 | $1,894,243 | $74,297 |
| 2023 | $21,151 | $1,929,942 | $1,857,101 | $72,841 |
| 2022 | $20,693 | $1,892,100 | $1,820,687 | $71,413 |
| 2021 | $20,231 | $1,855,000 | $1,784,987 | $70,013 |
| 2020 | $11,704 | $1,052,793 | $985,319 | $67,474 |
| 2019 | $11,455 | $1,032,150 | $965,999 | $66,151 |
| 2018 | $11,224 | $1,011,912 | $947,058 | $64,854 |
| 2017 | $11,031 | $992,071 | $928,488 | $63,583 |
| 2016 | $10,789 | $972,619 | $910,282 | $62,337 |
| 2015 | $10,686 | $958,010 | $896,609 | $61,401 |
| 2014 | $10,439 | $939,244 | $879,045 | $60,199 |
Agents Affiliated with this Home
-
Blake Nelle

Seller's Agent in 2025
Blake Nelle
Coldwell Banker Realty
(949) 734-6500
5 in this area
56 Total Sales
-
Jon-Paul Bell

Buyer's Agent in 2025
Jon-Paul Bell
Pacific Sotheby's Int'l Realty
(949) 554-1272
1 in this area
9 Total Sales
-
Jon Dishon

Seller's Agent in 2024
Jon Dishon
Arbor Real Estate
(949) 632-9967
6 in this area
85 Total Sales
-
Nicole Dishon
N
Seller Co-Listing Agent in 2024
Nicole Dishon
Arbor Real Estate
(949) 554-1200
4 in this area
63 Total Sales
-
Mark Taylor

Seller's Agent in 2020
Mark Taylor
Compass
(949) 335-8698
18 in this area
114 Total Sales
-
Dylan Mason
D
Seller Co-Listing Agent in 2020
Dylan Mason
Compass
(949) 294-7832
13 in this area
91 Total Sales
Map
Source: California Regional Multiple Listing Service (CRMLS)
MLS Number: NP25114600
APN: 117-331-36
- 340 Broadway
- 1741 Tustin Ave Unit 2A
- 482 Costa Mesa St
- 1951 Aliso Ave
- 308 Flower St
- 1915 Mariners Dr
- 1901 Mariners Dr
- 296 E 19th St
- 317 Walnut St
- 268 E 18th St
- 426 Cambridge Cir
- 1100 Rutland Rd Unit 12
- 1112 Pembroke Ln
- 1501 Kathleen Ln
- 322 Alva Ln
- 1800 Westcliff Dr
- 1722 Westcliff Dr Unit 11
- 411 Lenwood Dr
- 212 E 19th St
- 1212 Dover Dr

