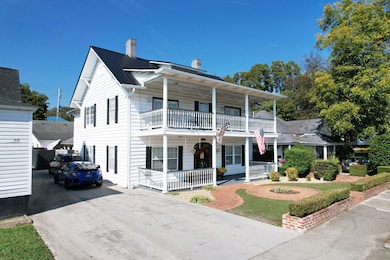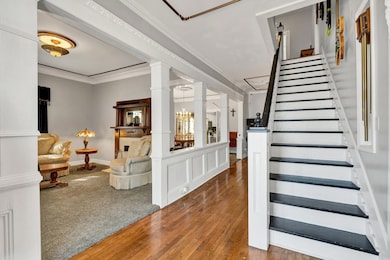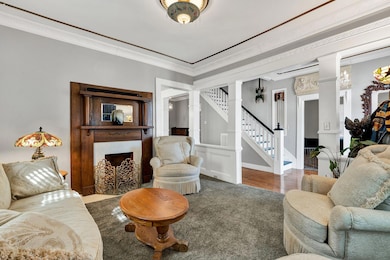
422 Tennessee Ave Etowah, TN 37331
Estimated payment $2,640/month
Highlights
- Additional Residence on Property
- Fireplace in Bedroom
- Main Floor Primary Bedroom
- Ridge View
- Wood Flooring
- Victorian Architecture
About This Home
Commercial OR Residential! Great for entertaining in the heart of Etowah. Experience the charm and character of this beautifully updated Victorian-style home in Etowah, TN. Offering 7 bedrooms and 3.5 baths across 3,877 sq ft of livable space, this unique property seamlessly blends historic elegance with modern upgrades. Built in 1927, it has been thoughtfully renovated recently to include granite countertops, new HVAC units, new water heater, new appliances, and fresh hardwood floors in the primary bdr, and new concrete patio and downstairs plumbing. This versatile property, zoned for both residential and commercial use, is perfect for a large family or could easily serve as a bed and breakfast with potential for income generation. with the garage/apt in back connected by breezeway. Perfect location for attorney or CPA office or turn it into a mutlifamily unit. Endless opportunities here since it's zoned Commercial. The home is equipped with a three-car garage and/or workshop. Recent landscaping ensures low-maintenance living with artificial turf, shrubs, and a new concrete patio, so you'll never have to mow again. Entertain in style with a fully fenced courtyard featuring a recreational area, bar area, surround sound, and French doors that open up to bring the inside atmosphere outdoors. Enjoy the outdoors even more with the property's proximity to Etowah's vibrant downtown, local shops, dining, and the historic L&N Train Depot. Outdoor enthusiasts will love the nearby mountains, rivers, and trails for rafting, hiking, and biking, while lakes offer opportunities for boating and swimming. Additionally, enjoy front-row views on your porch or 2nd story private balcony for local events like July 4th fireworks and the Christmas parade . This move-in-ready property is a rare find at this price/square ft. Investors take note. 24-hour notice required for showings. Driveway is not shared. Two livable buildings with breezeway connecting. Don't miss out, Great Opportunity!!
Home Details
Home Type
- Single Family
Est. Annual Taxes
- $1,840
Year Built
- Built in 1927 | Remodeled
Lot Details
- 7,405 Sq Ft Lot
- Lot Dimensions are 50x150
- Dog Run
- Landscaped
- Level Lot
- Few Trees
- Back Yard Fenced
Parking
- 3 Car Attached Garage
- Parking Available
- Rear-Facing Garage
- Driveway
Property Views
- Ridge
- Mountain
Home Design
- Victorian Architecture
- Mixed Use
- Combination Foundation
- Block Foundation
- Slab Foundation
- Metal Roof
- Vinyl Siding
Interior Spaces
- 3,877 Sq Ft Home
- Wired For Sound
- Built-In Features
- Bookcases
- Woodwork
- Crown Molding
- High Ceiling
- Chandelier
- 3 Fireplaces
- Double Pane Windows
- Entrance Foyer
- Formal Dining Room
- Storage
- Laundry on main level
- Attic Floors
Kitchen
- Electric Oven
- Free-Standing Electric Oven
- <<selfCleaningOvenToken>>
- Free-Standing Electric Range
- Recirculated Exhaust Fan
- <<microwave>>
- Dishwasher
- Stainless Steel Appliances
- ENERGY STAR Qualified Appliances
- Granite Countertops
- Disposal
Flooring
- Wood
- Carpet
- Tile
Bedrooms and Bathrooms
- 7 Bedrooms
- Primary Bedroom on Main
- Fireplace in Bedroom
- En-Suite Bathroom
- Walk-In Closet
- In-Law or Guest Suite
Home Security
- Home Security System
- Smart Locks
- Smart Thermostat
- Fire and Smoke Detector
Outdoor Features
- Balcony
- Uncovered Courtyard
- Covered patio or porch
- Terrace
- Exterior Lighting
- Office or Studio
- Outdoor Storage
- Rain Gutters
Additional Homes
- Additional Residence on Property
Schools
- Etowah Elementary School
- Etowah Middle School
- Mcminn Central High School
Utilities
- Central Heating and Cooling System
- Heating System Uses Natural Gas
- Heat Pump System
- Vented Exhaust Fan
- Underground Utilities
- Gas Available
- Electric Water Heater
- High Speed Internet
- Cable TV Available
Community Details
- No Home Owners Association
- Etowah Subdivision
Listing and Financial Details
- Assessor Parcel Number 118b C 065.00
Map
Home Values in the Area
Average Home Value in this Area
Tax History
| Year | Tax Paid | Tax Assessment Tax Assessment Total Assessment is a certain percentage of the fair market value that is determined by local assessors to be the total taxable value of land and additions on the property. | Land | Improvement |
|---|---|---|---|---|
| 2024 | $1,840 | $78,050 | $9,425 | $68,625 |
| 2023 | $1,840 | $78,050 | $9,425 | $68,625 |
| 2022 | $1,701 | $51,275 | $9,425 | $41,850 |
| 2021 | $1,701 | $51,275 | $9,425 | $41,850 |
| 2020 | $1,666 | $50,225 | $9,425 | $40,800 |
| 2019 | $1,051 | $31,675 | $9,425 | $22,250 |
| 2018 | $1,051 | $31,675 | $9,425 | $22,250 |
| 2017 | $879 | $27,250 | $7,500 | $19,750 |
| 2016 | $808 | $27,250 | $7,500 | $19,750 |
| 2015 | -- | $27,250 | $7,500 | $19,750 |
| 2014 | $808 | $27,242 | $0 | $0 |
Property History
| Date | Event | Price | Change | Sq Ft Price |
|---|---|---|---|---|
| 04/10/2025 04/10/25 | Price Changed | $449,000 | -0.2% | $116 / Sq Ft |
| 03/25/2025 03/25/25 | Price Changed | $450,000 | -5.3% | $116 / Sq Ft |
| 02/24/2025 02/24/25 | For Sale | $475,000 | +46.2% | $123 / Sq Ft |
| 01/27/2022 01/27/22 | Sold | $325,000 | -7.1% | $84 / Sq Ft |
| 01/27/2022 01/27/22 | Pending | -- | -- | -- |
| 07/08/2021 07/08/21 | For Sale | $350,000 | +32.1% | $90 / Sq Ft |
| 12/18/2020 12/18/20 | Sold | $265,000 | -3.6% | $79 / Sq Ft |
| 12/18/2020 12/18/20 | Pending | -- | -- | -- |
| 06/29/2020 06/29/20 | For Sale | $275,000 | -- | $82 / Sq Ft |
Purchase History
| Date | Type | Sale Price | Title Company |
|---|---|---|---|
| Quit Claim Deed | -- | Valley Title | |
| Warranty Deed | $265,000 | Radiant Title Llc | |
| Deed | $18,000 | -- | |
| Deed | $16,000 | -- | |
| Deed | -- | -- | |
| Deed | -- | -- | |
| Deed | -- | -- |
Mortgage History
| Date | Status | Loan Amount | Loan Type |
|---|---|---|---|
| Previous Owner | $275,000 | New Conventional | |
| Previous Owner | $224,000 | New Conventional | |
| Previous Owner | $47,500 | Unknown | |
| Previous Owner | $182,000 | Commercial | |
| Previous Owner | $47,500 | No Value Available | |
| Previous Owner | $225,000 | No Value Available | |
| Previous Owner | $172,000 | No Value Available |
Similar Homes in Etowah, TN
Source: Greater Chattanooga REALTORS®
MLS Number: 1508107
APN: 118B-C-065.00
- 430 Ohio Ave
- 327 Ohio Ave
- 523 Ohio Ave
- 419 Pennsylvania Ave
- 431 Pennsylvania Ave
- 107 Pennsylvania Ave
- 0 County Road 906
- 824 Pennsylvania Ave
- 423 Illinois Ave
- 911 Indiana Ave
- 308 N Georgia Ave
- 336 Hillcrest Cir
- 1100 Washington Ave
- 0 County Road 493
- 324 N Indiana Ave
- 724 Sequoya Ln
- 1207 Georgia Ave
- 565 Hillcrest Cir
- 1200 Indiana Ave
- 00 County Road 902
- 430 Co Rd 890
- 145 Tatum St
- 26 Phillips St
- 417 Chester St
- 1721 W Madison Ave
- 918 Rocky Mount Rd
- 2108 Congress Pkwy S
- 102 Savannah Cove
- 529 Isbill Rd
- 142 Church St
- 135 Warren St
- 4170 Lone Oak Cir NE
- 120 Bellingham Dr NE
- 170 Lone Tree Dr NE
- 580 Bellingham Dr NE
- 539 Bellingham Dr NE
- 4131 Belcourt Dr
- 103 Mahala Rd Unit A
- 103 Mahala Rd Unit B
- 3427 Fleeman Place Dr NE






