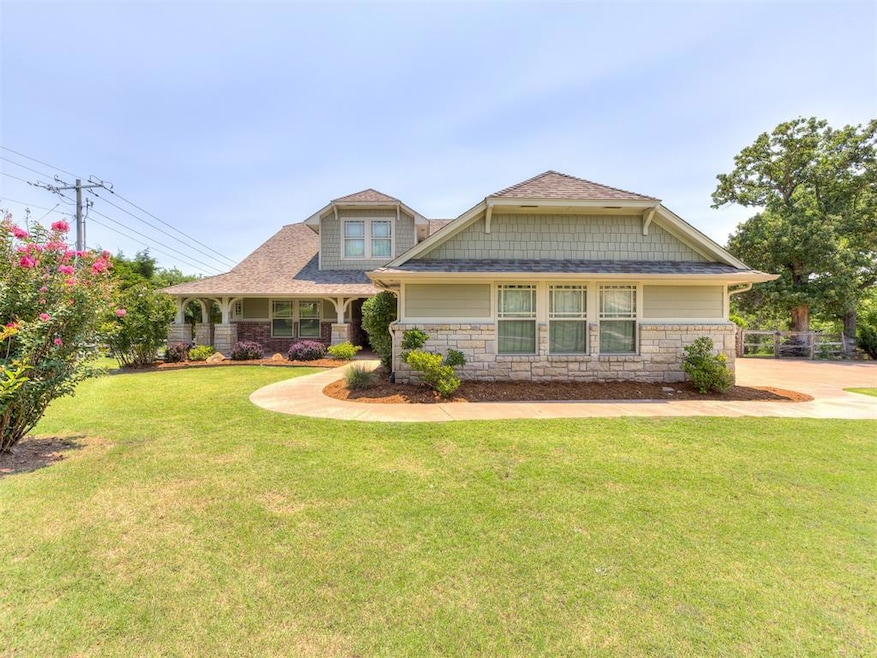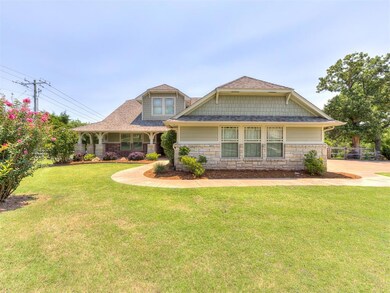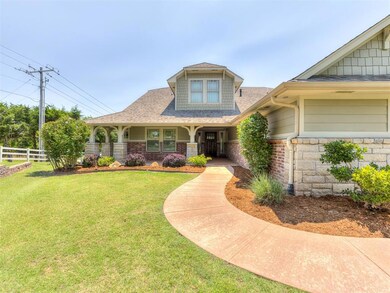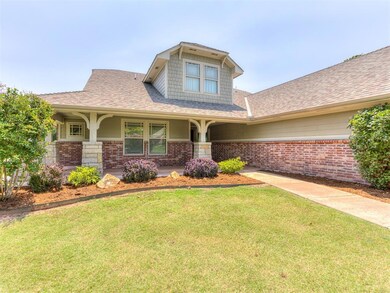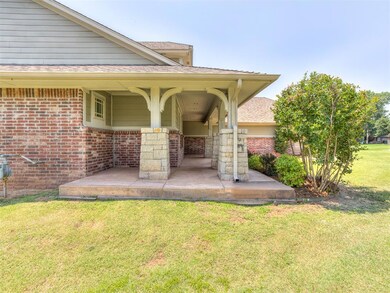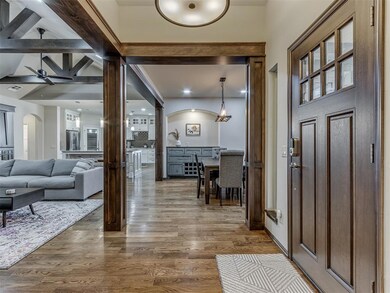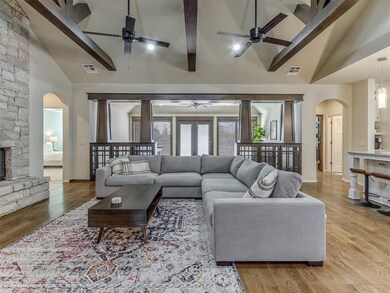4220 Calm Waters Way Edmond, OK 73034
North Edmond NeighborhoodHighlights
- 1.04 Acre Lot
- Craftsman Architecture
- Cathedral Ceiling
- Centennial Elementary School Rated A
- Covered Deck
- Wood Flooring
About This Home
Nestled on a generous parcel of just over an acre in NE Edmond, this property offers the serene ambiance of country living with easy access to I-35. It places residents in the heart of convenience, close to schools, healthcare facilities, shopping centers, and entertainment venues. The essence of this home is captured in its expansive open spaces, designed for effortless living and distinguished by superior craftsmanship at every turn. The culinary dream kitchen is equipped with ample storage and countertop space, dual ovens, a gas stove, two islands, a deep stainless-steel farmhouse sink, and a walk-in pantry. Adjacent to the kitchen, a stunning study presents a versatile space, perfect as a playroom or TV lounge, complemented by a full bathroom. A cathedral ceiling adorned with wooden beams and a striking floor-to-ceiling stone fireplace accentuates the main living area. The owner’s suite is a sanctuary of comfort, featuring a large walk-in closet and a spacious bathroom that offers a variety of customization options, including laundry connections. It also provides private access to an expansive covered deck. An oversized three-car garage boasts an automated lift for attic access (and easy seasonal storage) and an epoxy-coated floor. The community enhances this idyllic setting with two ponds and ample greenbelt areas, ensuring a picturesque and tranquil living experience.
Home Details
Home Type
- Single Family
Est. Annual Taxes
- $6,155
Year Built
- Built in 2013
Lot Details
- 1.04 Acre Lot
- Cross Fenced
- Corner Lot
- Sprinkler System
Home Design
- Craftsman Architecture
- Slab Foundation
- Brick Frame
- Composition Roof
- Stone
Interior Spaces
- 2,848 Sq Ft Home
- 1-Story Property
- Woodwork
- Cathedral Ceiling
- Fireplace Features Masonry
- Window Treatments
- Utility Room with Study Area
- Laundry Room
- Inside Utility
- Home Security System
Kitchen
- Walk-In Pantry
- Double Oven
- Electric Oven
- Built-In Range
- Recirculated Exhaust Fan
- Dishwasher
- Farmhouse Sink
- Disposal
Flooring
- Wood
- Carpet
- Tile
Bedrooms and Bathrooms
- 3 Bedrooms
- 3 Full Bathrooms
Parking
- Garage
- Garage Door Opener
- Circular Driveway
Outdoor Features
- Covered Deck
- Covered Patio or Porch
- Gazebo
Schools
- Centennial Elementary School
- Central Middle School
- Memorial High School
Utilities
- Central Heating and Cooling System
- Well
- Water Softener
- Aerobic Septic System
Community Details
- No Pets Allowed
Listing and Financial Details
- Legal Lot and Block 26 / 1
Map
Source: MLSOK
MLS Number: 1201016
APN: 205891250
- 4424 Moulin Rd
- 5717 Moulin Rd
- 4422 Preserve Place
- 4401 Corridor Dr
- 0 Block 7 Lot 5 Montmartre II
- 6001 Jarrell Ln
- 4508 Martin Dr
- 5101 Deerfield Dr
- 2809 Summit Dr
- 4816 Deerfield Dr
- 4724 Deerfield Dr
- 6609 E Coffee Creek Rd
- 14587 S Sooner Rd
- 4320 Canaan Creek Rd Unit 4
- 3305 E Waterloo Rd
- 4408 Shorthorn Ln
- 5616 New Canaan Rd
- 4001 Stone Hill Ln
- 4008 Shady Hill Trail
- 3824 Stone Hill Ln
- 2700 Pacifica Ln
- 6032 Dale Ave
- 5941 Bradford Pear Ln
- 6141 Bradford Pear Ln
- 8316 Lambert Way
- 8201 Crew Ln
- 8216 Crew Ln
- 8900 Belcaro Dr
- 2709 Berkley Dr
- 1220 Interurban Way
- 2500 Thomas Dr
- 428 Sundance Ln
- 2013 Three Stars Rd
- 405 Partridge Ln
- 925 Crown Dr
- 4716 Moulin Rd
- 1820 Three Stars Rd
- 401 W Covell Rd
- 1012 Chartrand Ave
- 1015 Chowning
