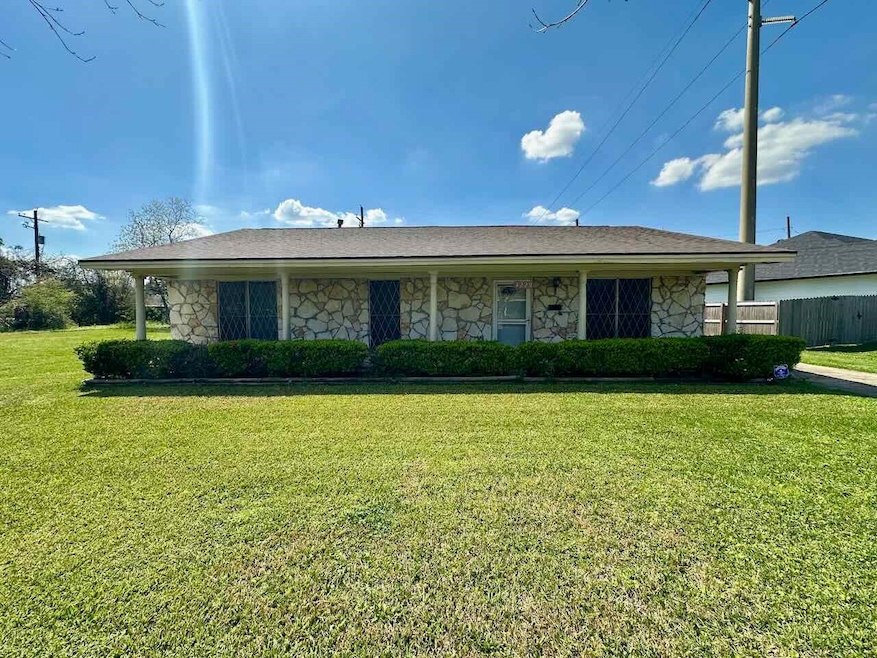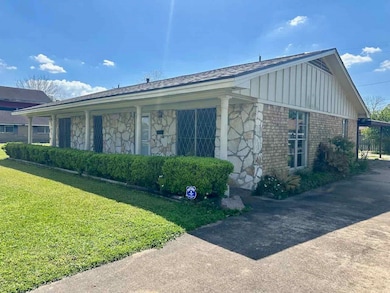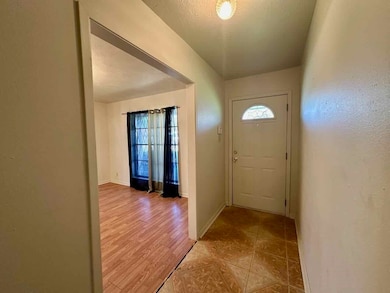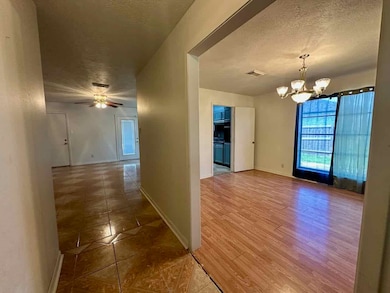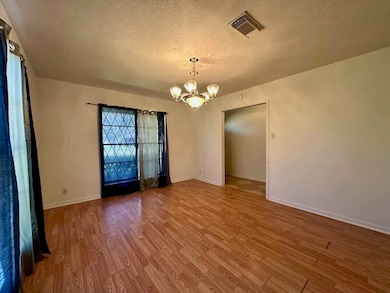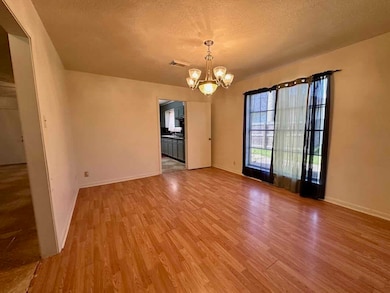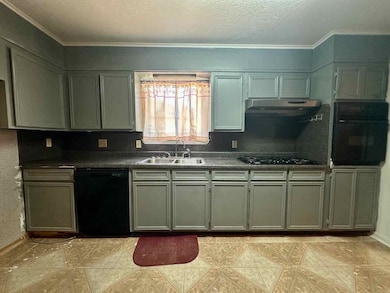
4220 Flamingo Ln Beaumont, TX 77705
Pear Orchard NeighborhoodEstimated payment $1,044/month
Highlights
- Traditional Architecture
- 2 Car Attached Garage
- <<tubWithShowerToken>>
- Fenced Yard
- Breakfast Bar
- Living Room
About This Home
Discover a fantastic opportunity with 4220 Flamingo Ln, a charming 3-bedroom, 2-bathroom home featuring a 2-car attached garage and 2-car attached carport. With 1,300 SF of living space, this home offers comfort and functionality. Next door is an empty lot being sold separately. The address is 4230 Flamingo Ln, a .15-acre vacant lot measuring 119' x 60'—perfect for expanding your outdoor space. Don't miss this unique chance to own a home with extra possibilities! Call an agent for more information.
Home Details
Home Type
- Single Family
Est. Annual Taxes
- $2,553
Year Built
- Built in 1968
Lot Details
- 7,140 Sq Ft Lot
- Fenced Yard
- Partially Fenced Property
- Cleared Lot
Parking
- 2 Car Attached Garage
- 2 Attached Carport Spaces
Home Design
- Traditional Architecture
- Brick Exterior Construction
- Slab Foundation
- Composition Roof
- Wood Siding
- Stone Siding
Interior Spaces
- 1,333 Sq Ft Home
- 1-Story Property
- Living Room
- Combination Kitchen and Dining Room
- Washer and Electric Dryer Hookup
Kitchen
- Breakfast Bar
- <<OvenToken>>
- Gas Cooktop
- Dishwasher
Flooring
- Laminate
- Tile
Bedrooms and Bathrooms
- 3 Bedrooms
- 2 Full Bathrooms
- <<tubWithShowerToken>>
Schools
- Blanchette Elementary School
- Odom Middle School
- Beaumont United High School
Utilities
- Central Heating and Cooling System
- Heating System Uses Gas
Community Details
- Pear Orchard Estates Subdivision
Map
Home Values in the Area
Average Home Value in this Area
Tax History
| Year | Tax Paid | Tax Assessment Tax Assessment Total Assessment is a certain percentage of the fair market value that is determined by local assessors to be the total taxable value of land and additions on the property. | Land | Improvement |
|---|---|---|---|---|
| 2023 | $2,553 | $98,244 | $5,022 | $93,222 |
| 2022 | $1,755 | $67,170 | $5,022 | $62,148 |
| 2021 | $1,718 | $63,286 | $5,022 | $58,264 |
| 2020 | $1,469 | $53,872 | $5,022 | $48,850 |
| 2019 | $1,507 | $53,880 | $5,020 | $48,860 |
| 2018 | $1,631 | $58,320 | $5,020 | $53,300 |
| 2017 | $1,603 | $58,320 | $5,020 | $53,300 |
| 2016 | $1,604 | $58,320 | $5,020 | $53,300 |
| 2015 | $1,601 | $58,320 | $5,020 | $53,300 |
| 2014 | $1,601 | $58,320 | $5,020 | $53,300 |
Property History
| Date | Event | Price | Change | Sq Ft Price |
|---|---|---|---|---|
| 07/13/2025 07/13/25 | Price Changed | $150,000 | 0.0% | $113 / Sq Ft |
| 07/13/2025 07/13/25 | Price Changed | $150,000 | -16.6% | $113 / Sq Ft |
| 03/26/2025 03/26/25 | For Sale | $179,900 | 0.0% | $135 / Sq Ft |
| 03/26/2025 03/26/25 | For Sale | $179,900 | -- | $135 / Sq Ft |
Purchase History
| Date | Type | Sale Price | Title Company |
|---|---|---|---|
| Vendors Lien | -- | North American Title Co | |
| Warranty Deed | -- | -- | |
| Trustee Deed | $46,913 | -- |
Mortgage History
| Date | Status | Loan Amount | Loan Type |
|---|---|---|---|
| Open | $39,200 | Fannie Mae Freddie Mac | |
| Previous Owner | $39,200 | Fannie Mae Freddie Mac |
Similar Homes in Beaumont, TX
Source: Houston Association of REALTORS®
MLS Number: 8974785
APN: 051250-000-005900-00000
- 4230 Flamingo Ln
- 4410 Fortune Ln
- 1895 Lucille St
- 4105 Congress St
- 4145 Chaison St
- 012250-000 Chaison Ave
- 2065 Lela St
- 1920 May St
- 4145 Ector St
- 4025 Marie St
- 1925 Ollie St
- 4730 Avenue A
- 2125 Nora St
- 1310 Pipkin St
- 1720 W Highland Dr
- 2210 Nora St
- 1720 Elgie St
- 1480 W Highland Dr
- 2390 Sarah St
- 1110 Pipkin St
- 4370 Avenue A Unit 4
- 4143 Ector St
- 949 Essex St
- 1280 Saxe St
- 975 Woodrow St Unit 21 Woodrow Apts
- 4745 Park St
- 1904 Harriot St
- 1587 Euclid St
- 4215 Garden St
- 1290 Euclid St
- 990 W Florida St
- 2870 Sarah St
- 892 Harriot St
- 4348 Sullivan St Unit 7
- 614 Euclid St
- 280 Garland St Unit 280 Garland
- 378 Garland Ave
- 615 Adams St Unit F
- 615 Adams St Unit B
- 615 Adams St Unit E
