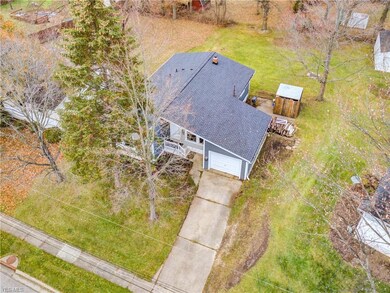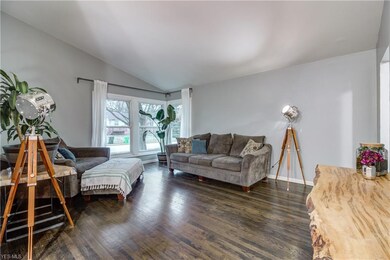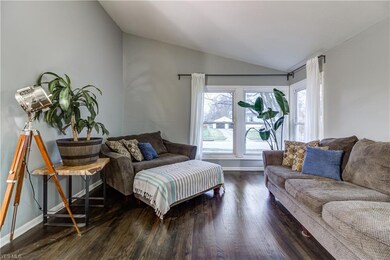
Highlights
- 1 Car Attached Garage
- Forced Air Heating and Cooling System
- 1-Story Property
- Patio
About This Home
As of December 2019Beautifully renovated 3 bedroom, 2 bathroom ranch conveniently located near Route 91 & 59 and close to all the amazing amenities Stow has to offer. The kitchen was remodeled with white cabinets, fresh countertops, tile backsplash, and stainless steel appliances. Flowing from the kitchen is the dining area complete with a custom wine bar and fridge. Vaulted ceilings flow through the great room to create an open and airy feel to the space. Master bedroom has a private bathroom updated with a stand up shower, modern vanity and fresh fixtures. The main bath was also refreshed Ebony wood floors flow throughout the main level. Downstairs, the full basement provides extra space for storage and additional area perfect for a recreation area. Neutral pallet makes this home move-in ready. Kitchen appliances stay. Newer AC, newer roof, some newer windows, newer siding, newer AC, newer furnace and newer electrical. The city of Stow has wonderful amenities like Silver Springs Park, Bow Wow Beach Dog Park, Fox Den Golf Course, Maplewood Park & Recreation Club, and other great parks and playgrounds. Come see today!
Last Agent to Sell the Property
EXP Realty, LLC. License #2002000786 Listed on: 11/22/2019

Last Buyer's Agent
Tammy Grogan
Deleted Agent License #364893

Home Details
Home Type
- Single Family
Est. Annual Taxes
- $2,374
Year Built
- Built in 1959
Lot Details
- 0.26 Acre Lot
- Lot Dimensions are 70x162
Home Design
- Asphalt Roof
- Vinyl Construction Material
Interior Spaces
- 1-Story Property
- Partially Finished Basement
- Basement Fills Entire Space Under The House
Kitchen
- Range
- Microwave
- Dishwasher
Bedrooms and Bathrooms
- 3 Bedrooms
- 2 Full Bathrooms
Laundry
- Dryer
- Washer
Parking
- 1 Car Attached Garage
- Garage Door Opener
Outdoor Features
- Patio
Utilities
- Forced Air Heating and Cooling System
- Heating System Uses Gas
Community Details
- Maplewood Park Community
Listing and Financial Details
- Assessor Parcel Number 5606060
Ownership History
Purchase Details
Home Financials for this Owner
Home Financials are based on the most recent Mortgage that was taken out on this home.Purchase Details
Home Financials for this Owner
Home Financials are based on the most recent Mortgage that was taken out on this home.Purchase Details
Purchase Details
Similar Homes in the area
Home Values in the Area
Average Home Value in this Area
Purchase History
| Date | Type | Sale Price | Title Company |
|---|---|---|---|
| Warranty Deed | $169,900 | None Available | |
| Warranty Deed | $163,500 | None Available | |
| Sheriffs Deed | $75,500 | None Available | |
| Certificate Of Transfer | -- | -- |
Mortgage History
| Date | Status | Loan Amount | Loan Type |
|---|---|---|---|
| Previous Owner | $163,500 | VA | |
| Previous Owner | $86,000 | Unknown | |
| Previous Owner | $13,000 | Credit Line Revolving | |
| Previous Owner | $55,500 | Unknown |
Property History
| Date | Event | Price | Change | Sq Ft Price |
|---|---|---|---|---|
| 12/20/2019 12/20/19 | Sold | $169,900 | 0.0% | $121 / Sq Ft |
| 12/12/2019 12/12/19 | Pending | -- | -- | -- |
| 11/22/2019 11/22/19 | For Sale | $169,900 | +3.9% | $121 / Sq Ft |
| 12/07/2017 12/07/17 | Sold | $163,500 | -0.8% | $142 / Sq Ft |
| 11/06/2017 11/06/17 | Price Changed | $164,900 | +3.1% | $144 / Sq Ft |
| 11/06/2017 11/06/17 | Pending | -- | -- | -- |
| 10/27/2017 10/27/17 | For Sale | $159,900 | -- | $139 / Sq Ft |
Tax History Compared to Growth
Tax History
| Year | Tax Paid | Tax Assessment Tax Assessment Total Assessment is a certain percentage of the fair market value that is determined by local assessors to be the total taxable value of land and additions on the property. | Land | Improvement |
|---|---|---|---|---|
| 2025 | $3,832 | $65,829 | $12,709 | $53,120 |
| 2024 | $3,832 | $65,829 | $12,709 | $53,120 |
| 2023 | $3,832 | $65,829 | $12,709 | $53,120 |
| 2022 | $3,270 | $49,494 | $9,555 | $39,939 |
| 2021 | $2,940 | $49,494 | $9,555 | $39,939 |
| 2020 | $2,816 | $49,500 | $9,560 | $39,940 |
| 2019 | $2,413 | $39,470 | $9,560 | $29,910 |
| 2018 | $2,374 | $39,470 | $9,560 | $29,910 |
| 2017 | $1,919 | $39,470 | $9,560 | $29,910 |
| 2016 | $2,535 | $36,700 | $9,560 | $27,140 |
| 2015 | $1,919 | $36,700 | $9,560 | $27,140 |
| 2014 | $1,964 | $36,700 | $9,560 | $27,140 |
| 2013 | $1,781 | $36,700 | $9,560 | $27,140 |
Agents Affiliated with this Home
-

Seller's Agent in 2019
Brian Salem
EXP Realty, LLC.
(216) 244-2549
1 in this area
521 Total Sales
-
T
Buyer's Agent in 2019
Tammy Grogan
Deleted Agent
-

Seller's Agent in 2017
Bettie Schmikla
RE/MAX
(440) 537-7653
1 in this area
205 Total Sales
-

Buyer's Agent in 2017
Jessica Nader
RE/MAX Crossroads
(330) 209-2008
16 in this area
472 Total Sales
Map
Source: MLS Now
MLS Number: 4152239
APN: 56-06060
- 4131 Burton Dr
- 4118 Vira Rd
- 4293 N Gilwood Dr
- 0 Pardee Rd
- 2335 Liberty Rd
- 4314 Cheval Cir
- 4120 Klein Ave
- 4453 Kenneth Trail
- 4697 Maple Spur Dr Unit 4701
- 4575 Fishcreek Rd
- 0 Vira Rd
- 3930 Klein Ave
- 3901 Moreland Ave
- 4502 Foresthill Rd
- 2140 Woodlawn Cir Unit 2144
- 3807 Osage St Unit 3811
- 2152 Arndale Rd
- 3866 Hile Rd
- 1999 Berger Ave
- 2756 Hartwood Cir





