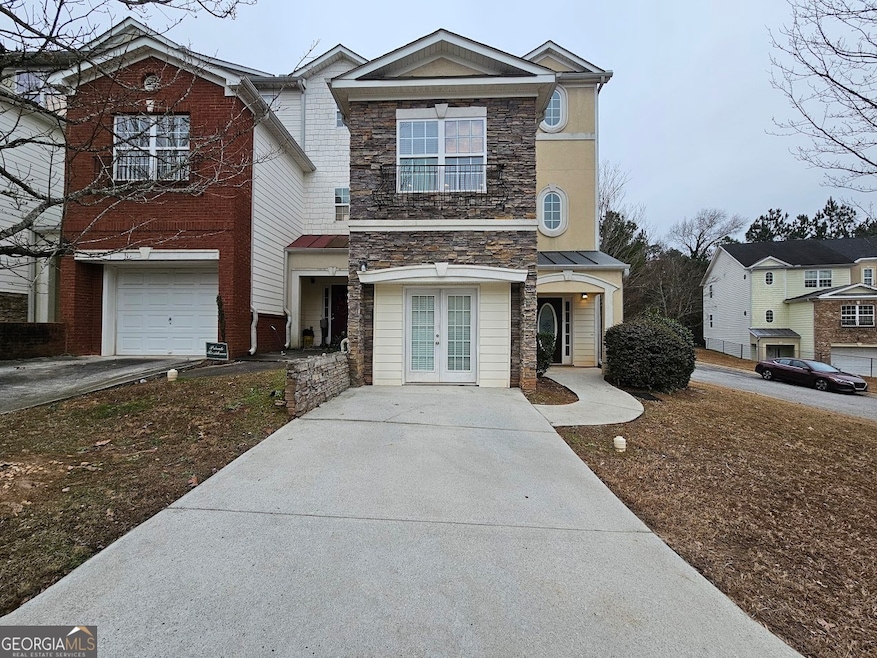Welcome to this beautifully updated REO/Bank Owned property featuring 4-bedroom, 3.5-bath, 1,709 sqft located in the highly sought-after community of Notting Hill. Nestled in a well-maintained neighborhood, this three-level townhouse combines modern updates with classic elegance, offering a warm and inviting living experience. The exterior boasts a striking stone facade accented by stylish siding, creating exceptional curb appeal. A landscaped front yard with a retaining wall enhances the picturesque setting, while the spacious concrete driveway leads to a convenient garage. A covered entryway warmly welcomes you home. Inside, you'll find a thoughtfully designed layout that has been meticulously updated. The home features brand-new luxury vinyl plank (LVP) flooring in common areas and plush new carpeting in the bedrooms, complemented by fresh paint throughout. Updated fixtures and all-new appliances bring a modern touch to every corner of this home. The living room is a spacious retreat, showcasing light beige walls, elegant crown molding, and large windows that fill the space with natural light. A black marble fireplace with a white mantel serves as a cozy focal point, while double glass-pane doors open to the outdoor deck, creating seamless indoor-outdoor living. The open-concept kitchen is both stylish and functional, featuring dark wood cabinets, sleek countertops, and a chic tile backsplash. All-new stainless steel appliances elevate the space, while recessed lighting enhances its modern appeal. The kitchen flows effortlessly into the living area, making it perfect for both everyday meals and entertaining. Upstairs, the primary bedroom is a peaceful haven with soft new carpeting, crown molding, recessed lighting, and a ceiling fan for added comfort. Large windows bathe the room in natural light, while the ensuite bathroom offers a spa-like experience. The bathroom includes a luxurious built-in corner bathtub with jets, a glass-enclosed shower, and a double-sink vanity with ample storage. Elegant tile work completes the sophisticated design. The additional bedrooms are generously sized, each featuring new carpeting, spacious closets, and easy access to the remaining bathrooms. A full bathroom on the main level adds convenience for guests. Outdoor living is a delight with a brand-new wooden deck on the second floor, offering the perfect spot to relax and enjoy the surroundings. Below, a concrete patio provides additional space for entertaining or unwinding. The back of the property includes light-colored siding, and a utility closet ensuring functionality and convenience. This home has been thoughtfully updated and impeccably maintained, exuding pride of ownership throughout. With its prime location in Notting Hill, modern updates, and inviting design, this property is move-in ready and waiting for you. Don't miss the chance to make this stunning townhouse your own. Schedule your private showing today!

