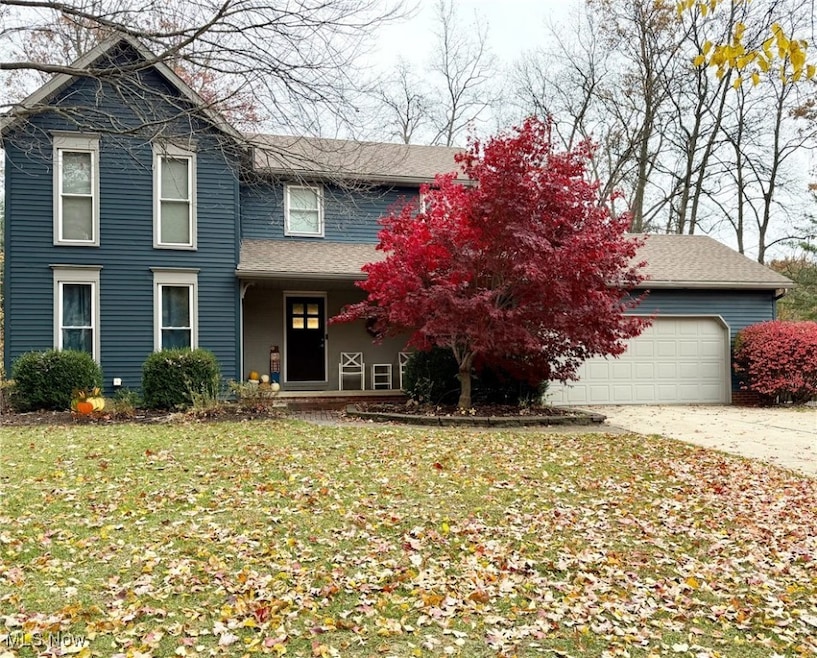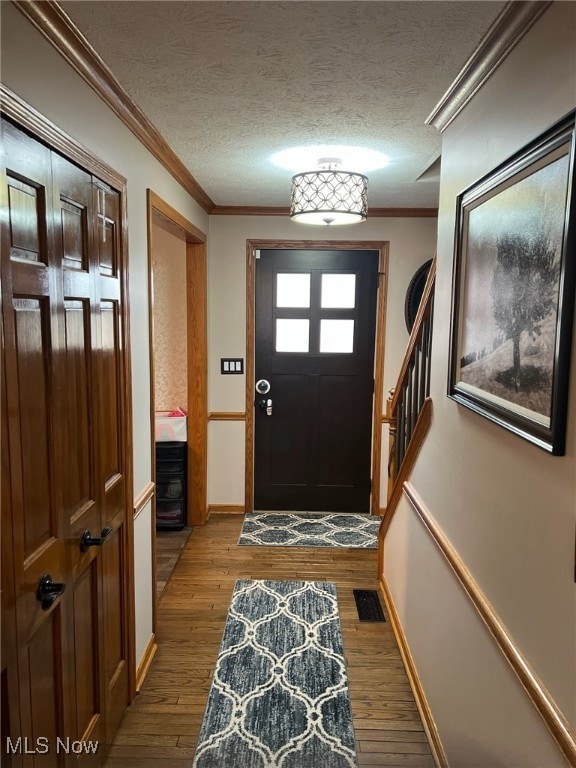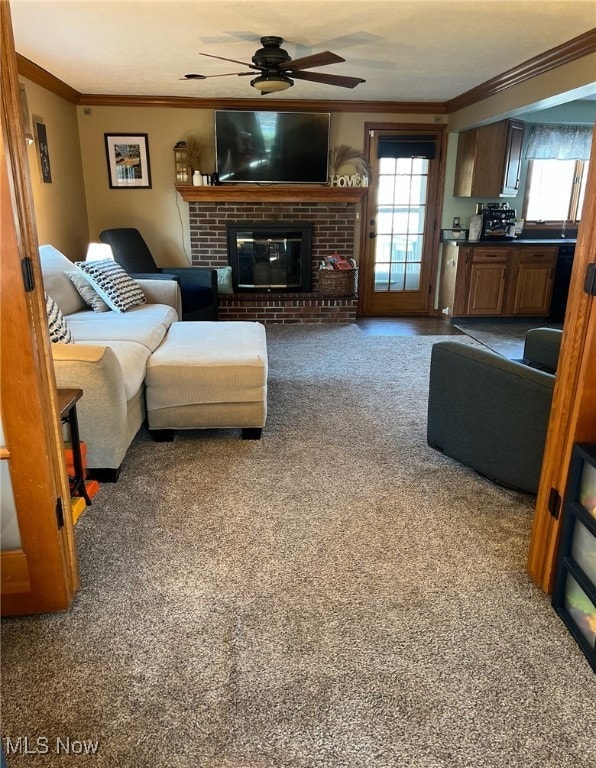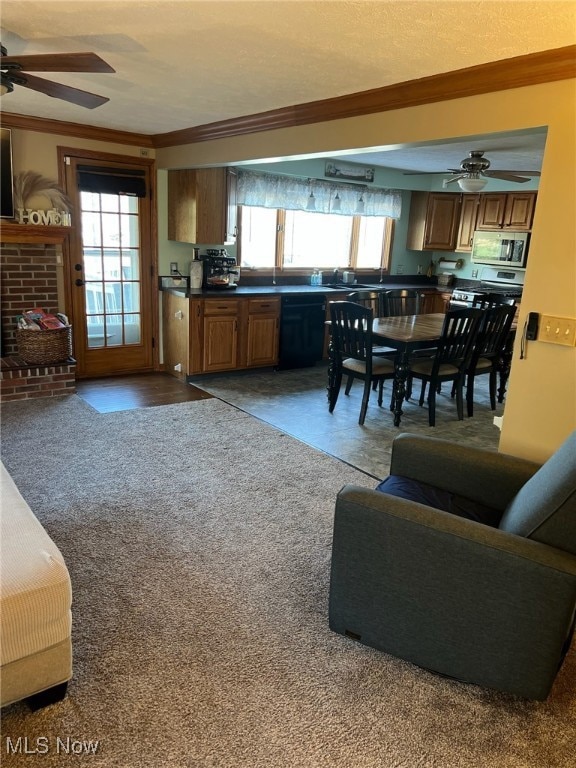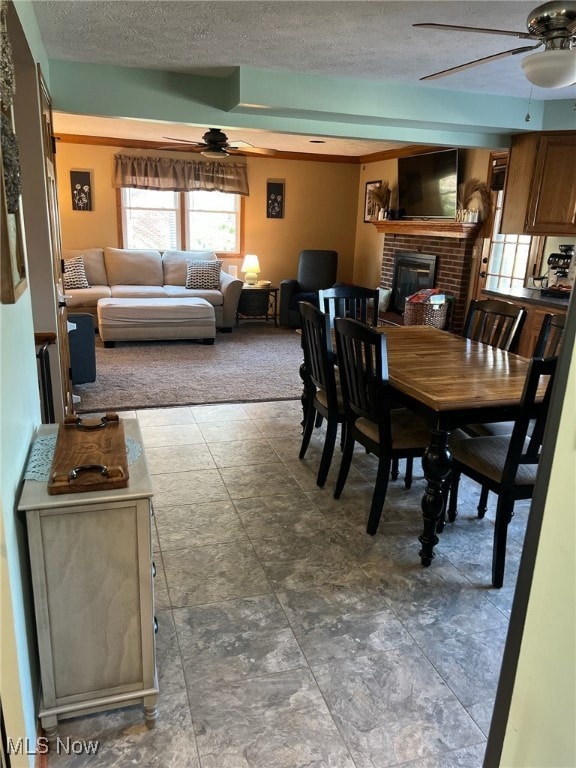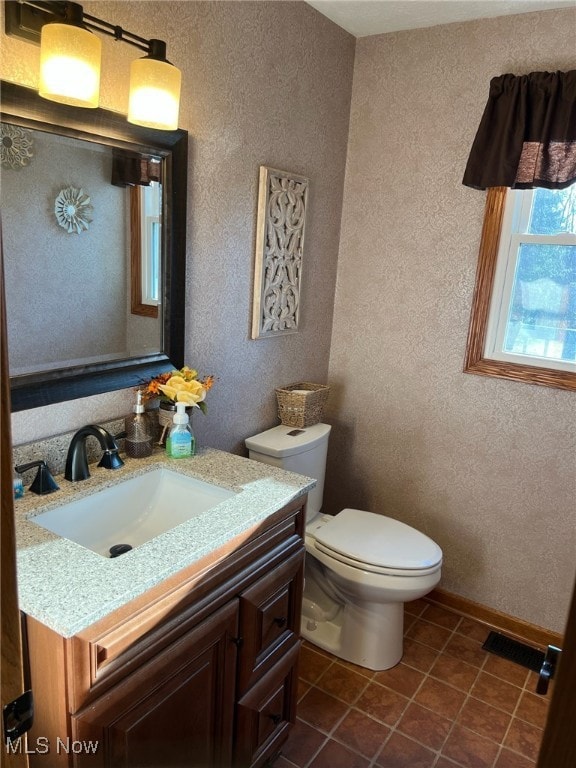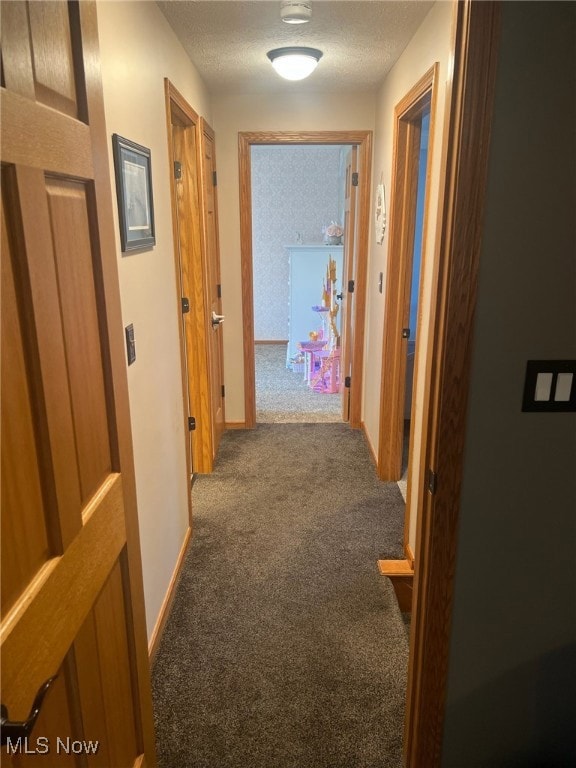Estimated payment $2,526/month
Highlights
- Colonial Architecture
- No HOA
- 2 Car Garage
- 1 Fireplace
- Forced Air Heating and Cooling System
About This Home
Welcome to 4221 Bunker Lane, a beautifully maintained two-story colonial home nestled in one of Stow’s most desirable neighborhoods. This move-in ready residence features a spacious main level with a formal living room, dining area, and convenient first-floor laundry. The large master suite includes a full bath, complemented by two additional bedrooms for family or guests. A partially finished basement offers versatile space for a home office, recreation, or storage. Step outside to enjoy a generous backyard with a two-tier deck, ideal for entertaining or relaxing. Recent updates—windows (2012), roof (2013), furnace (2014), and hot water heater (2019)—ensure comfort and efficiency. Located in a quiet, established community near parks, bike paths, and shopping, this home combines timeless design with modern improvements. Don’t miss your chance to make 4221 Bunker Lane your new home—schedule your private showing today.
Listing Agent
Ohio Broker Direct Brokerage Email: 614-989-7215, joan@ohiobrokerdirect.com License #386319 Listed on: 11/10/2025
Co-Listing Agent
Ohio Broker Direct Brokerage Email: 614-989-7215, joan@ohiobrokerdirect.com License #2014005193
Open House Schedule
-
Sunday, November 16, 20251:00 to 4:00 pm11/16/2025 1:00:00 PM +00:0011/16/2025 4:00:00 PM +00:00Add to Calendar
Home Details
Home Type
- Single Family
Est. Annual Taxes
- $6,277
Year Built
- Built in 1987 | Remodeled
Lot Details
- 0.43 Acre Lot
Parking
- 2 Car Garage
Home Design
- Colonial Architecture
- Fiberglass Roof
- Asphalt Roof
- Aluminum Siding
Interior Spaces
- 2,136 Sq Ft Home
- 2-Story Property
- 1 Fireplace
- Basement Fills Entire Space Under The House
Bedrooms and Bathrooms
- 3 Bedrooms
- 2 Full Bathrooms
Utilities
- Forced Air Heating and Cooling System
- Heating System Uses Gas
Community Details
- No Home Owners Association
- Laurel Woods Subdivision
Listing and Financial Details
- Assessor Parcel Number 5611488
Map
Home Values in the Area
Average Home Value in this Area
Tax History
| Year | Tax Paid | Tax Assessment Tax Assessment Total Assessment is a certain percentage of the fair market value that is determined by local assessors to be the total taxable value of land and additions on the property. | Land | Improvement |
|---|---|---|---|---|
| 2025 | $5,833 | $103,653 | $18,561 | $85,092 |
| 2024 | $5,833 | $103,653 | $18,561 | $85,092 |
| 2023 | $5,833 | $103,653 | $18,561 | $85,092 |
| 2021 | $4,557 | $79,818 | $14,277 | $65,541 |
| 2020 | $4,479 | $79,820 | $14,280 | $65,540 |
| 2019 | $4,388 | $73,090 | $14,140 | $58,950 |
| 2018 | $4,317 | $73,090 | $14,140 | $58,950 |
| 2017 | $3,958 | $73,090 | $14,140 | $58,950 |
| 2016 | $4,074 | $65,070 | $14,140 | $50,930 |
| 2015 | $3,958 | $65,070 | $14,140 | $50,930 |
| 2014 | $3,962 | $65,070 | $14,140 | $50,930 |
| 2013 | $4,015 | $66,390 | $14,140 | $52,250 |
Property History
| Date | Event | Price | List to Sale | Price per Sq Ft |
|---|---|---|---|---|
| 11/10/2025 11/10/25 | For Sale | $380,000 | -- | $178 / Sq Ft |
Purchase History
| Date | Type | Sale Price | Title Company |
|---|---|---|---|
| Survivorship Deed | $203,000 | Buckeye Reserve Title Agency | |
| Warranty Deed | $187,000 | Real Living Title Agency Ltd |
Mortgage History
| Date | Status | Loan Amount | Loan Type |
|---|---|---|---|
| Open | $162,400 | New Conventional | |
| Closed | $168,300 | Purchase Money Mortgage |
Source: MLS Now
MLS Number: 5170970
APN: 56-11488
- 2908 Wexford Blvd
- 4233 Smokerise Dr
- 4227 Maribend Dr
- 2714 Wexford Blvd
- 2703 York Dr Unit 41
- 3869 Lake Run Blvd
- 3896 Lake Run Blvd
- 4518 Berry Hill
- 3982 Baird Rd
- 4078 Pardee Rd
- 4131 Burton Dr
- 4155 Burton Dr
- 4048 Burton Dr
- 4901 Independence Cir Unit B
- 3711 Vira Rd
- 76 Wanda Ct
- 2410 Wrens Dr S
- 4944 Friar Rd Unit D
- 3961 Klein Ave
- 4322 Lorwood Dr
- 4392 Millburn Ave
- 2855-2875 Graham Rd
- 3946 Fishcreek Rd
- 4287 Kent Rd
- 900 Bart Ln
- 2530 Colony Park Place
- 1200 Spruce Ct
- 2390 Wrens Cir
- 4707 Kent Rd Unit 1-4
- 1313 W Main St
- 200 Spaulding Dr
- 3674 Kent Rd
- 3625 Kent Rd Unit 3
- 4320 Mannington Blvd
- 4525 Cox Dr
- 4376 Darrow Rd Unit 6
- 829 Randall Dr
- 1941 Hidden Lake Dr
- 431 Stinaff St Unit 1
- 5659 Humelsine Dr
