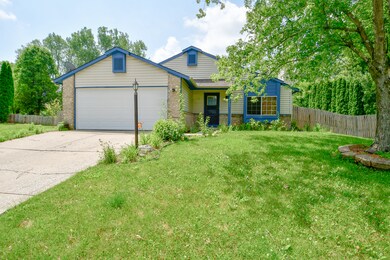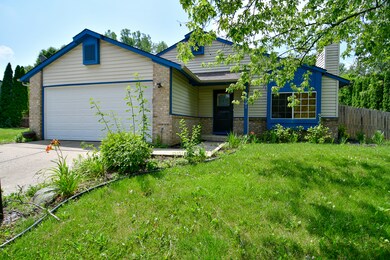
4221 Stone Mill Dr Indianapolis, IN 46237
South Emerson NeighborhoodHighlights
- Updated Kitchen
- Cathedral Ceiling
- 2 Car Attached Garage
- Deck
- No HOA
- Eat-In Kitchen
About This Home
As of August 2023Perfect 4 br 2.5 bath tri-level on an .39-acre lot located in desirable Stone Mill Subdivision. Updated flooring, large kitchen, main floor living room and basement family room for entertaining, backyard deck, storage barn, and oversized bedrooms. Close to shopping and restaurants. Great home in Perry Township school district!
Last Agent to Sell the Property
eXp Realty, LLC Brokerage Email: jason@askjason.com License #RB14035095 Listed on: 07/14/2023

Last Buyer's Agent
Michelle Butts
RE/MAX At The Crossing

Home Details
Home Type
- Single Family
Est. Annual Taxes
- $2,030
Year Built
- Built in 1993
Parking
- 2 Car Attached Garage
Home Design
- Concrete Perimeter Foundation
- Vinyl Construction Material
Interior Spaces
- 3-Story Property
- Cathedral Ceiling
- Living Room with Fireplace
- Fire and Smoke Detector
Kitchen
- Updated Kitchen
- Eat-In Kitchen
- Electric Oven
- Dishwasher
- Disposal
Bedrooms and Bathrooms
- 4 Bedrooms
Laundry
- Dryer
- Washer
Basement
- Laundry in Basement
- Basement Lookout
Schools
- Mary Bryan Elementary School
- Southport Middle School
- Southport 6Th Grade Academy Middle School
- Southport High School
Utilities
- Heating System Uses Gas
- Gas Water Heater
Additional Features
- Deck
- 0.39 Acre Lot
Community Details
- No Home Owners Association
- Stone Mill Subdivision
Listing and Financial Details
- Tax Lot 49-15-04-104-034.000-500
- Assessor Parcel Number 491504104034000500
Ownership History
Purchase Details
Home Financials for this Owner
Home Financials are based on the most recent Mortgage that was taken out on this home.Purchase Details
Home Financials for this Owner
Home Financials are based on the most recent Mortgage that was taken out on this home.Purchase Details
Purchase Details
Purchase Details
Purchase Details
Purchase Details
Purchase Details
Purchase Details
Home Financials for this Owner
Home Financials are based on the most recent Mortgage that was taken out on this home.Similar Homes in the area
Home Values in the Area
Average Home Value in this Area
Purchase History
| Date | Type | Sale Price | Title Company |
|---|---|---|---|
| Warranty Deed | $228,000 | None Listed On Document | |
| Warranty Deed | $177,000 | Chicago Title Company, Llc | |
| Quit Claim Deed | -- | None Available | |
| Quit Claim Deed | -- | None Available | |
| Warranty Deed | -- | None Available | |
| Special Warranty Deed | -- | None Available | |
| Sheriffs Deed | $104,849 | None Available | |
| Limited Warranty Deed | -- | None Available | |
| Warranty Deed | -- | None Available |
Mortgage History
| Date | Status | Loan Amount | Loan Type |
|---|---|---|---|
| Previous Owner | $6,195 | New Conventional | |
| Previous Owner | $173,794 | FHA | |
| Previous Owner | $119,900 | New Conventional | |
| Previous Owner | $25,000 | Credit Line Revolving |
Property History
| Date | Event | Price | Change | Sq Ft Price |
|---|---|---|---|---|
| 08/14/2023 08/14/23 | Sold | $228,000 | -4.6% | $137 / Sq Ft |
| 08/01/2023 08/01/23 | Pending | -- | -- | -- |
| 07/23/2023 07/23/23 | Price Changed | $239,000 | -4.4% | $143 / Sq Ft |
| 07/14/2023 07/14/23 | For Sale | $250,000 | +41.2% | $150 / Sq Ft |
| 03/30/2020 03/30/20 | Sold | $177,000 | -1.6% | $154 / Sq Ft |
| 02/19/2020 02/19/20 | Pending | -- | -- | -- |
| 01/29/2020 01/29/20 | Price Changed | $179,900 | -2.2% | $156 / Sq Ft |
| 12/16/2019 12/16/19 | Price Changed | $183,900 | -1.1% | $160 / Sq Ft |
| 11/27/2019 11/27/19 | Price Changed | $185,900 | -1.9% | $161 / Sq Ft |
| 11/14/2019 11/14/19 | For Sale | $189,500 | -- | $164 / Sq Ft |
Tax History Compared to Growth
Tax History
| Year | Tax Paid | Tax Assessment Tax Assessment Total Assessment is a certain percentage of the fair market value that is determined by local assessors to be the total taxable value of land and additions on the property. | Land | Improvement |
|---|---|---|---|---|
| 2024 | $2,819 | $233,700 | $34,700 | $199,000 |
| 2023 | $2,819 | $217,900 | $34,700 | $183,200 |
| 2022 | $2,657 | $200,700 | $34,700 | $166,000 |
| 2021 | $2,114 | $158,900 | $34,700 | $124,200 |
| 2020 | $1,932 | $145,200 | $34,700 | $110,500 |
| 2019 | $1,386 | $111,700 | $23,100 | $88,600 |
| 2018 | $1,287 | $105,800 | $23,100 | $82,700 |
| 2017 | $1,258 | $104,600 | $23,100 | $81,500 |
| 2016 | $1,218 | $101,800 | $23,100 | $78,700 |
| 2014 | $977 | $97,900 | $23,100 | $74,800 |
| 2013 | $1,049 | $97,900 | $23,100 | $74,800 |
Agents Affiliated with this Home
-
Jason Hofmann

Seller's Agent in 2023
Jason Hofmann
eXp Realty, LLC
(317) 409-4999
1 in this area
100 Total Sales
-
M
Buyer's Agent in 2023
Michelle Butts
RE/MAX
-
T
Seller's Agent in 2020
Thomas Colvin
eXp Realty, LLC
-
A
Seller Co-Listing Agent in 2020
Ashley Colvin
eXp Realty, LLC
-
L
Buyer's Agent in 2020
Lesa Furman
-
S
Buyer Co-Listing Agent in 2020
Scot Stiles
eXp Realty, LLC
Map
Source: MIBOR Broker Listing Cooperative®
MLS Number: 21932176
APN: 49-15-04-104-034.000-500
- 5825 Sapelo Dr
- 3916 Saint Simons Ct
- 3916 Jekyll Ct
- 3902 Jekyll Ct
- 5943 Red Maple Dr
- 4001 Oakfield Dr
- 5335 Rum Cherry Way
- 3920 Oak Harbor Ln
- 5303 Rum Cherry Way
- 5902 S Gale St
- 4601 Fairhope Dr
- 3215 E Edgewood Ave
- 3430 Whalen Ave
- 3414 Ferncliff Ave
- 5617 S Emerson Ave
- 6231 Amber Creek Ln Unit 312
- 5011 Amber Creek Place Unit 205
- 5560 Royal Oak Ct
- 5019 Amber Creek Place
- 5159 E Edgewood Ave






