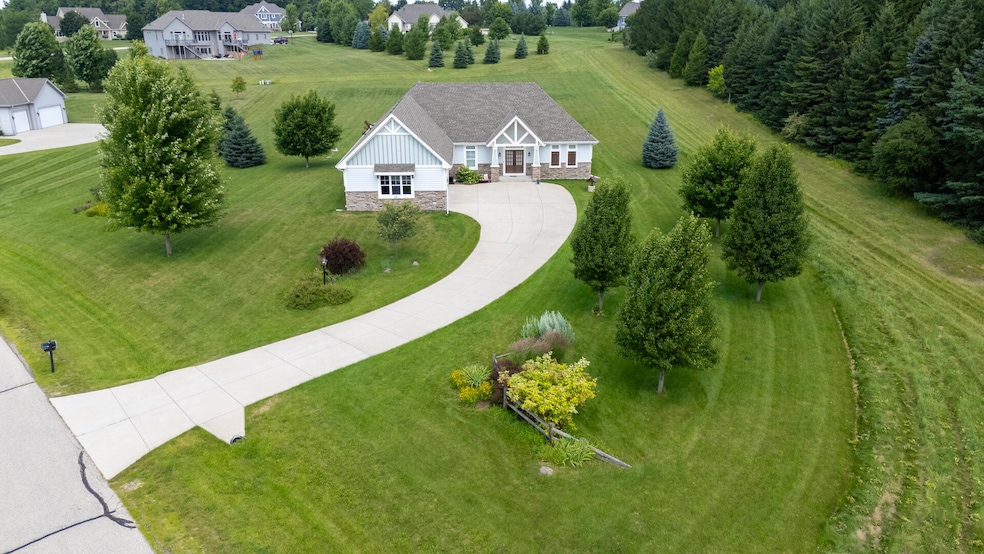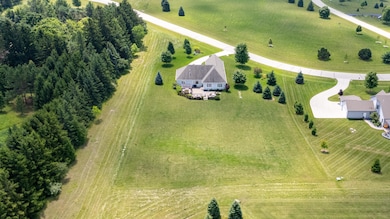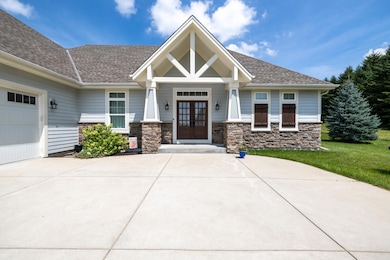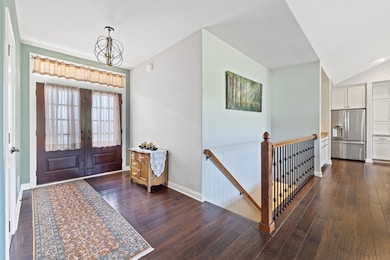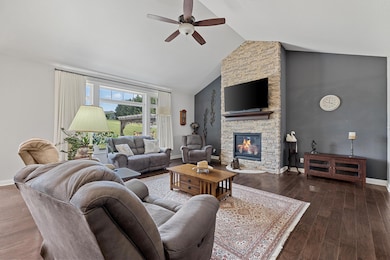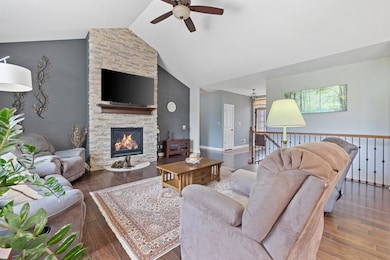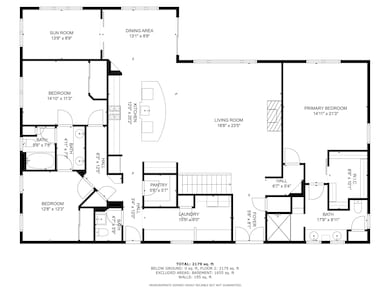
4224 Meadowlark Ln Hubertus, WI 53033
Estimated payment $4,512/month
Highlights
- Open Floorplan
- Adjacent to Greenbelt
- Ranch Style House
- Kennedy Middle School Rated A-
- Vaulted Ceiling
- 3 Car Attached Garage
About This Home
This exceptional ranch home, built by Demlang Builders, offers a quiet country feel just minutes from major conveniences. Vaulted ceilings enhance the spacious main living areas in this thoughtfully designed layout. Hickory floors flow from the Foyer into the GR & the kitchen w/an abundance of cabinets, center island plus a walk in pantry. The dining area overlooks the fabulous patio with pergola (perfect for chilling or entertaining), The primary suite is privately located, while the secondary bedrooms share a Jack & Jill bath. A Den/Office & mudroom/utility room add function & flexibility. Unfinished lower level awaits your future expansion plans w/9' ceilings, two daylight windows, plumbed for full bath & wet bar. 3-car garage, 1.43-acre lot w/tree-lined privacy complete the package
Listing Agent
Realty Executives - Integrity Brokerage Email: hartlandfrontdesk@realtyexecutives.com License #47564-94 Listed on: 07/17/2025

Open House Schedule
-
Saturday, July 19, 202511:00 am to 12:30 pm7/19/2025 11:00:00 AM +00:007/19/2025 12:30:00 PM +00:00Add to Calendar
Home Details
Home Type
- Single Family
Est. Annual Taxes
- $7,280
Lot Details
- 1.43 Acre Lot
- Adjacent to Greenbelt
Parking
- 3 Car Attached Garage
- Garage Door Opener
- Driveway
Home Design
- Ranch Style House
Interior Spaces
- 2,360 Sq Ft Home
- Open Floorplan
- Vaulted Ceiling
Kitchen
- Oven
- Range
- Microwave
- Dishwasher
- Kitchen Island
Bedrooms and Bathrooms
- 3 Bedrooms
- Split Bedroom Floorplan
Laundry
- Dryer
- Washer
Basement
- Basement Fills Entire Space Under The House
- Basement Ceilings are 8 Feet High
- Stubbed For A Bathroom
- Basement Windows
Schools
- Kennedy Middle School
- Germantown High School
Utilities
- Forced Air Heating and Cooling System
- Heating System Uses Natural Gas
- Mound Septic
- High Speed Internet
Community Details
- Property has a Home Owners Association
- Dakotah Fields Subdivision
Listing and Financial Details
- Exclusions: seller's personal property (Tractor & snow blower for sale)
- Assessor Parcel Number V100823025
Map
Home Values in the Area
Average Home Value in this Area
Property History
| Date | Event | Price | Change | Sq Ft Price |
|---|---|---|---|---|
| 07/17/2025 07/17/25 | For Sale | $705,000 | +14.6% | $299 / Sq Ft |
| 05/12/2022 05/12/22 | Sold | $615,000 | +2.5% | $261 / Sq Ft |
| 04/06/2022 04/06/22 | Pending | -- | -- | -- |
| 04/01/2022 04/01/22 | For Sale | $600,000 | -- | $254 / Sq Ft |
Similar Homes in Hubertus, WI
Source: Metro MLS
MLS Number: 1926988
- 4199 Elmwood Rd
- 4151 Elmwood Rd
- Lt4 Elmwood Highland Estates Dr
- 800 Tyler Way
- 810 Tyler Way
- 861 Tyler Way
- 4439 Tyler Way
- 841 Tyler Way
- 811 Tyler Way
- 4477 Tyler Way
- Lt5 Elmwood Highland Estates
- 4440 Blake Ct
- 4435 Blake Ct
- 4403 Ravine Ridge Dr
- 626 Hillside Rd
- 1075 Murray Ln E
- 768 Coyote Ct
- 3904 Northwoods Trail
- 1050 Scenic Rd
- 1278 Country Highlands Dr
- W224N7690 Wooded Hills Dr
- W246N6500 Pewaukee Rd
- N64W24450 Main St
- W168 N11374 Western Ave
- N93W17678 White Oak Cir
- 19460 W Main St
- N92W17358 Appleton Ave
- N63W23217 Main St
- W180N8526 Town Hall Rd
- N90W17398 Saint Thomas Dr
- N91W17045 Apple Tree Ct
- N114W15843 Sylvan Cir
- W169N9081 Goode Ave
- N59 W24050 Clover Dr
- W164 N9091 Water St
- W177 N7920 Tamarack Springs Cir
- W165N8910 Grand Ave
- 117 Eiche Dr
- N162W19241 Cedar Run Dr
- W201N16619 Hemlock St
