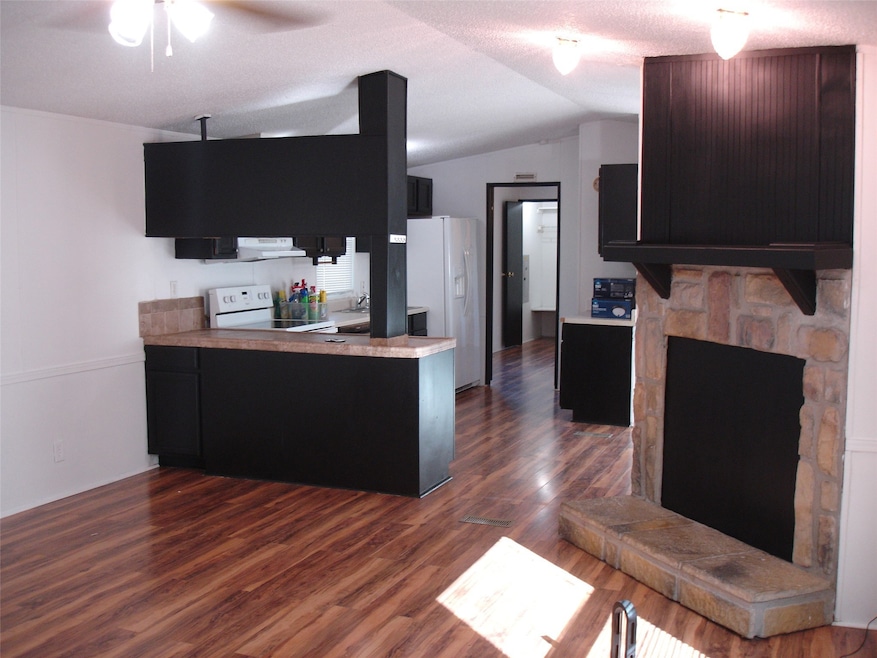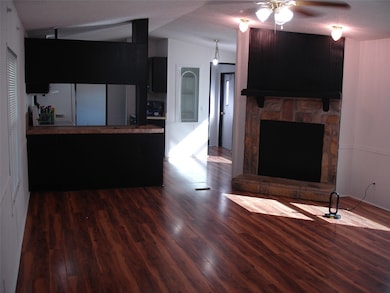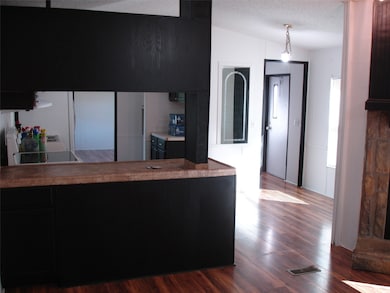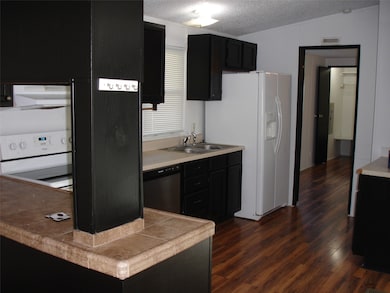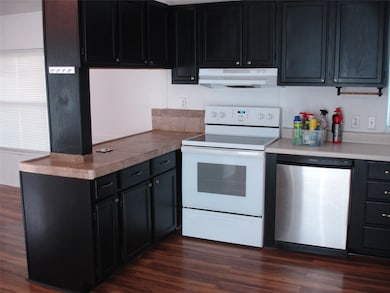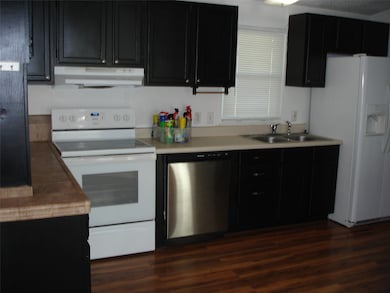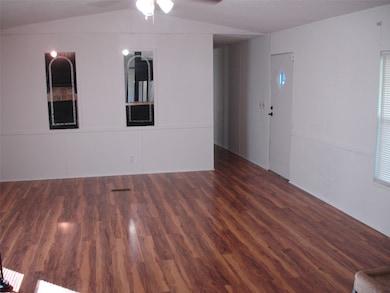4225 Wells Dr Unit 6 Pearland, TX 77584
3
Beds
2
Baths
1,216
Sq Ft
2008
Built
Highlights
- Deck
- High Ceiling
- Family Room Off Kitchen
- Traditional Architecture
- Walk-In Pantry
- Breakfast Bar
About This Home
Vacant, Ready For Move In! Nice Manufactured Home for rent in Pearland, off Bailey Road near Hwy 35. Quiet and cozy location. 3 Bedroom, 2 Bath. Large Covered Patio. Generous parking area. Storage shed. Refrigerator included, water included. NO PETS!! Come see!
Property Details
Home Type
- Manufactured Home
Year Built
- Built in 2008
Parking
- Assigned Parking
Home Design
- Single Family Detached Home
- Manufactured Home
- Traditional Architecture
Interior Spaces
- 1,216 Sq Ft Home
- 1-Story Property
- High Ceiling
- Ceiling Fan
- Family Room Off Kitchen
- Living Room
- Utility Room
- Washer and Electric Dryer Hookup
Kitchen
- Breakfast Bar
- Walk-In Pantry
- Electric Oven
- Electric Range
- Free-Standing Range
- Dishwasher
Flooring
- Laminate
- Vinyl
Bedrooms and Bathrooms
- 3 Bedrooms
- 2 Full Bathrooms
- Bathtub with Shower
Outdoor Features
- Deck
- Patio
- Shed
Schools
- Mark Twain Elementary School
- G W Harby J H Middle School
- Manvel High School
Utilities
- Central Heating and Cooling System
- Well
- Septic Tank
- Cable TV Available
Listing and Financial Details
- Property Available on 11/14/25
- Long Term Lease
Community Details
Overview
- Roy Acres Subdivision
Pet Policy
- No Pets Allowed
Map
Source: Houston Association of REALTORS®
MLS Number: 85529480
Nearby Homes
- 3415 Herbert Dr
- 0 Herbert Dr County Road 119 Unit 68739957
- COUNTRY RD 143 County Road 112
- 7829 James St Unit CR117
- 4016 Atago Tree Ln
- 17501 County Road 116
- 4013 Green Anjou Ln
- 4004 Green Anjou Ln
- 3424 Daily Harvest Dr
- 3421 Comice Ln
- 3411 Woodrose Orchard Dr
- 3425 Daily Harvest Dr
- 3410 Comice Ln
- 3412 Daily Harvest Dr
- 3405 Daily Harvest Dr
- 3224 Woodrose Orchard
- 3344 Daily Harvest Dr
- 3336 Daily Harvest Dr
- 3328 Daily Harvest Dr
- 3340 Daily Harvest Dr
- 17319 Wells Dr Unit CR115
- 3413 Daily Harvest Dr
- 3706 Bartlett Springs Ct
- 3339 Daily Harvest Dr
- 3508 Saxton Green Rd
- 17119 Highway 35 Unit A
- 4055 Village Dr
- 4014 Ivywood Dr
- 4603 Chaperel Dr
- 4204 Seminole Dr
- 18517 Prickley Ash Way
- 3109 Berryfield Ln
- 5306 Spring Branch Dr
- 4207 Tawakon Dr
- 5413 Caprock Dr
- 3911 Spring River Dr
- 3902 Spring River Dr
- 6318 Amie Ln Unit CR879
- 3704 Ginger Ln
- 4003 Hans St
