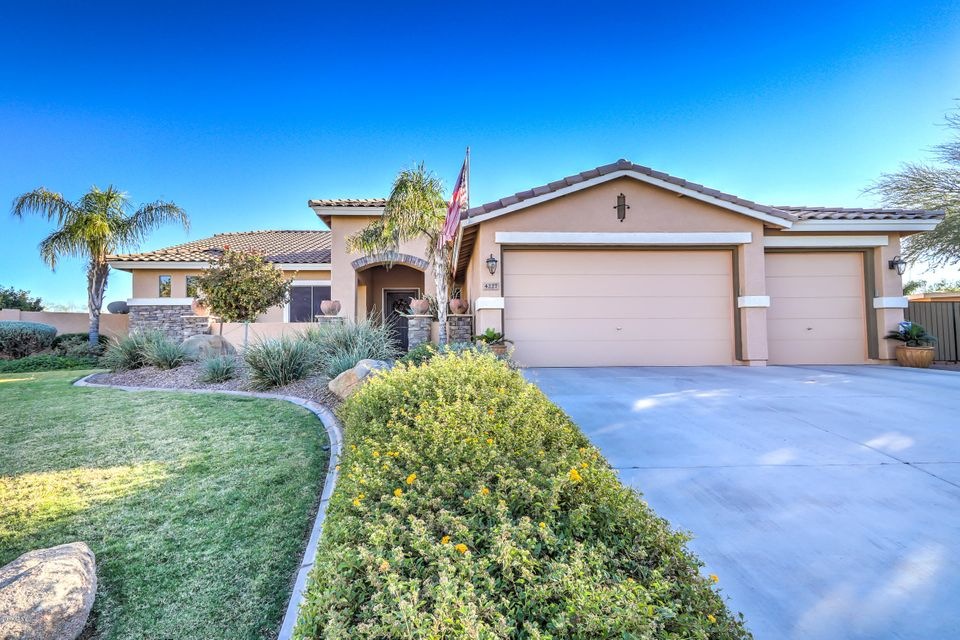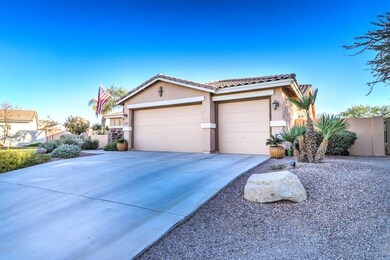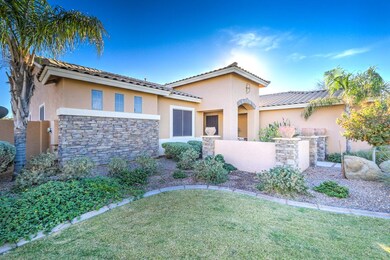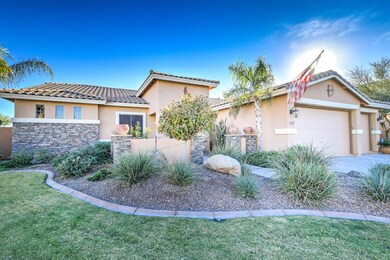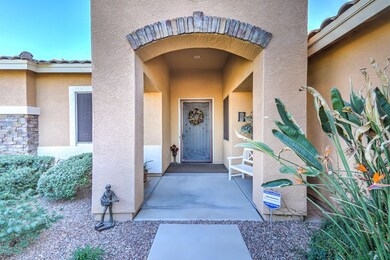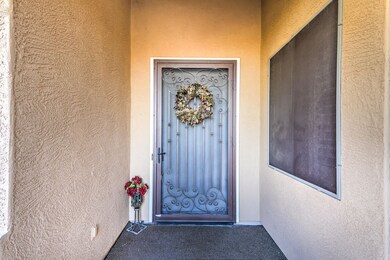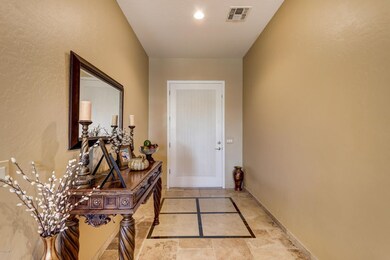
4227 E Ravenswood Dr Gilbert, AZ 85298
Seville NeighborhoodHighlights
- Golf Course Community
- Heated Pool
- 0.72 Acre Lot
- Riggs Elementary School Rated A
- RV Gated
- Mountain View
About This Home
As of April 2018Welcome home! This home sits on a HUGE, incredible lot with fantastic views of SanTan Mountains! Relax in the spa and heated dive pool w/ waterfall. Features 5 bedrooms, large master w/ french doors to patio. Huge gourmet kitchen w/ breakfast nook, granite countertops, upgraded cabinets, huge pantry, double ovens, and stainless steel appliances. Extended 3 car garage, epoxy floors, storage cabinets, and many more upgrades! Seville lifestyle offers activies for everyone!
Monday - Friday showings are only available any time after 3:30pm.
ARMLS records not up to date, zoned for Casteel Jr. High School & High School.
Buyer to verify all material facts.
Last Agent to Sell the Property
Real Broker License #SA646448000 Listed on: 11/28/2017

Home Details
Home Type
- Single Family
Est. Annual Taxes
- $4,642
Year Built
- Built in 2003
Lot Details
- 0.72 Acre Lot
- Block Wall Fence
- Front and Back Yard Sprinklers
- Sprinklers on Timer
- Grass Covered Lot
HOA Fees
- $70 Monthly HOA Fees
Parking
- 3 Car Garage
- Garage ceiling height seven feet or more
- Garage Door Opener
- RV Gated
Home Design
- Santa Barbara Architecture
- Wood Frame Construction
- Tile Roof
- Stucco
Interior Spaces
- 3,290 Sq Ft Home
- 1-Story Property
- Ceiling height of 9 feet or more
- Ceiling Fan
- Mountain Views
Kitchen
- Eat-In Kitchen
- Breakfast Bar
- <<builtInMicrowave>>
- Dishwasher
- Kitchen Island
- Granite Countertops
Flooring
- Carpet
- Tile
Bedrooms and Bathrooms
- 5 Bedrooms
- Primary Bathroom is a Full Bathroom
- 3 Bathrooms
- Dual Vanity Sinks in Primary Bathroom
- Bathtub With Separate Shower Stall
Laundry
- Laundry in unit
- Washer and Dryer Hookup
Accessible Home Design
- No Interior Steps
Pool
- Heated Pool
- Spa
- Diving Board
Outdoor Features
- Covered patio or porch
- Outdoor Storage
- Playground
Schools
- Riggs Elementary School
- Willie & Coy Payne Jr. High Middle School
- Basha High School
Utilities
- Refrigerated Cooling System
- Zoned Heating
- Heating System Uses Natural Gas
- Water Filtration System
- Water Softener
- High Speed Internet
- Cable TV Available
Listing and Financial Details
- Tax Lot 18
- Assessor Parcel Number 313-04-391
Community Details
Overview
- Association fees include ground maintenance
- Seville HOA, Phone Number (602) 957-9191
- Built by Shea Homes
- Seville Subdivision, Melody Floorplan
Recreation
- Golf Course Community
- Sport Court
- Community Playground
- Bike Trail
Ownership History
Purchase Details
Home Financials for this Owner
Home Financials are based on the most recent Mortgage that was taken out on this home.Purchase Details
Home Financials for this Owner
Home Financials are based on the most recent Mortgage that was taken out on this home.Purchase Details
Home Financials for this Owner
Home Financials are based on the most recent Mortgage that was taken out on this home.Purchase Details
Purchase Details
Home Financials for this Owner
Home Financials are based on the most recent Mortgage that was taken out on this home.Similar Homes in Gilbert, AZ
Home Values in the Area
Average Home Value in this Area
Purchase History
| Date | Type | Sale Price | Title Company |
|---|---|---|---|
| Warranty Deed | $565,000 | Security Title Agency Inc | |
| Interfamily Deed Transfer | -- | Chicago Title Agency Inc | |
| Interfamily Deed Transfer | -- | Chicago Title | |
| Special Warranty Deed | $340,000 | Chicago Title | |
| Cash Sale Deed | $610,000 | Empire Title Agency Az Llc | |
| Warranty Deed | $325,853 | First American Title Ins Co | |
| Warranty Deed | -- | First American Title Ins Co |
Mortgage History
| Date | Status | Loan Amount | Loan Type |
|---|---|---|---|
| Previous Owner | $450,000 | VA | |
| Previous Owner | $408,500 | VA | |
| Previous Owner | $338,586 | VA | |
| Previous Owner | $340,000 | VA | |
| Previous Owner | $435,000 | Unknown | |
| Previous Owner | $50,000 | Stand Alone Second | |
| Previous Owner | $316,070 | New Conventional |
Property History
| Date | Event | Price | Change | Sq Ft Price |
|---|---|---|---|---|
| 07/11/2025 07/11/25 | For Sale | $950,000 | +68.1% | $289 / Sq Ft |
| 04/10/2018 04/10/18 | Sold | $565,000 | +0.9% | $172 / Sq Ft |
| 02/13/2018 02/13/18 | Price Changed | $560,000 | -1.8% | $170 / Sq Ft |
| 02/04/2018 02/04/18 | Price Changed | $570,000 | -1.7% | $173 / Sq Ft |
| 01/24/2018 01/24/18 | Price Changed | $580,000 | -1.7% | $176 / Sq Ft |
| 01/11/2018 01/11/18 | Price Changed | $590,000 | -0.8% | $179 / Sq Ft |
| 11/28/2017 11/28/17 | For Sale | $595,000 | -- | $181 / Sq Ft |
Tax History Compared to Growth
Tax History
| Year | Tax Paid | Tax Assessment Tax Assessment Total Assessment is a certain percentage of the fair market value that is determined by local assessors to be the total taxable value of land and additions on the property. | Land | Improvement |
|---|---|---|---|---|
| 2025 | $3,486 | $51,399 | -- | -- |
| 2024 | $4,027 | $48,951 | -- | -- |
| 2023 | $4,027 | $72,880 | $14,570 | $58,310 |
| 2022 | $3,880 | $56,300 | $11,260 | $45,040 |
| 2021 | $4,005 | $52,550 | $10,510 | $42,040 |
| 2020 | $3,977 | $48,830 | $9,760 | $39,070 |
| 2019 | $3,812 | $45,660 | $9,130 | $36,530 |
| 2018 | $3,687 | $42,660 | $8,530 | $34,130 |
| 2017 | $4,642 | $39,730 | $7,940 | $31,790 |
| 2016 | $3,314 | $39,400 | $7,880 | $31,520 |
| 2015 | $3,154 | $38,480 | $7,690 | $30,790 |
Agents Affiliated with this Home
-
Jeremy Wilson

Seller's Agent in 2025
Jeremy Wilson
Russ Lyon Sotheby's International Realty
(480) 463-0801
14 in this area
116 Total Sales
-
Elizabeth Wilson
E
Seller Co-Listing Agent in 2025
Elizabeth Wilson
Russ Lyon Sotheby's International Realty
(480) 677-9238
13 in this area
109 Total Sales
-
Templeton Walker
T
Seller's Agent in 2018
Templeton Walker
Real Broker
(480) 823-5672
194 Total Sales
-
Brett Sponsler

Buyer's Agent in 2018
Brett Sponsler
Weichert Realtors - Upraise
(602) 402-7329
23 Total Sales
Map
Source: Arizona Regional Multiple Listing Service (ARMLS)
MLS Number: 5692442
APN: 313-04-391
- 25232 S Pyrenees Ct
- 4241 E Andre Ave
- 0 S 179th Place Unit 14
- 3950 E Augusta Ave
- 6870 S Crestview Dr
- 25722 S 179th St
- 4389 E Muirfield St
- 25615 S Lemon Ave
- 6876 S Star Dr
- 7156 S Forest Ave
- 26761 S 181st St
- 24615 S 182nd Place
- 4467 E Kelly Ct
- 3746 E Vallejo Dr
- 6623 S Classic Way
- 3890 E Andalusia Ave
- 3653 E Runaway Bay Place
- 4455 E Palmdale Ln
- 3929 E Flintlock Dr
- 7482 S Mccormick Way
