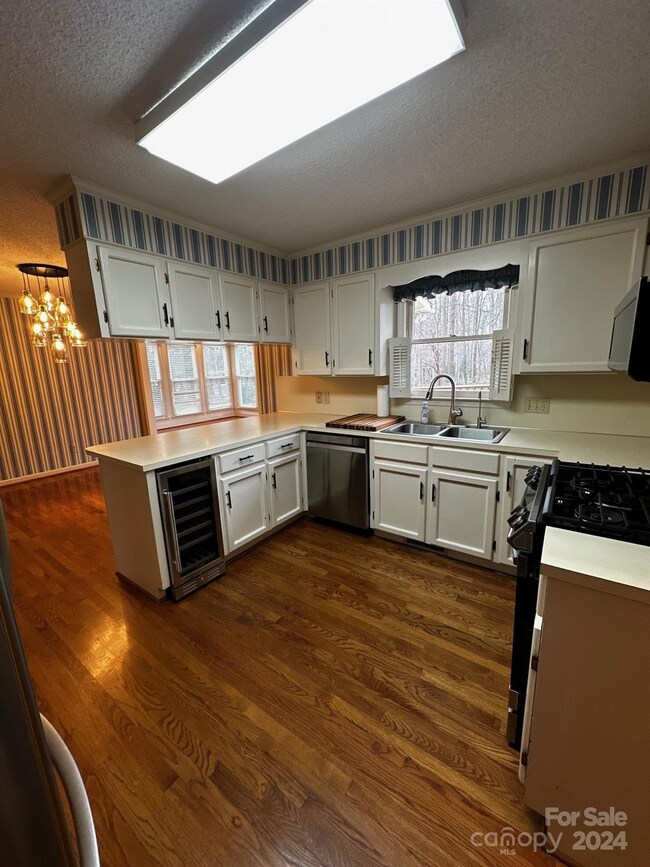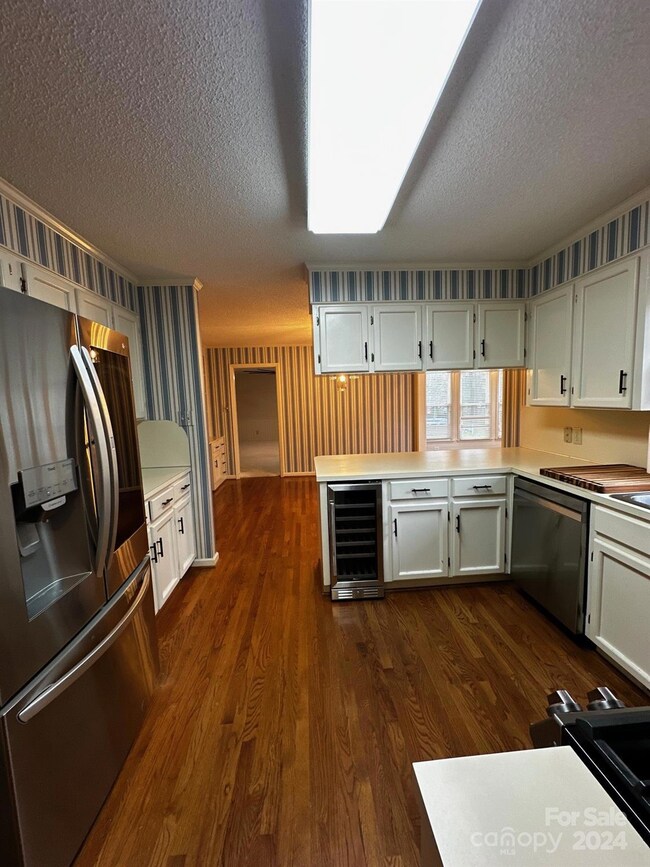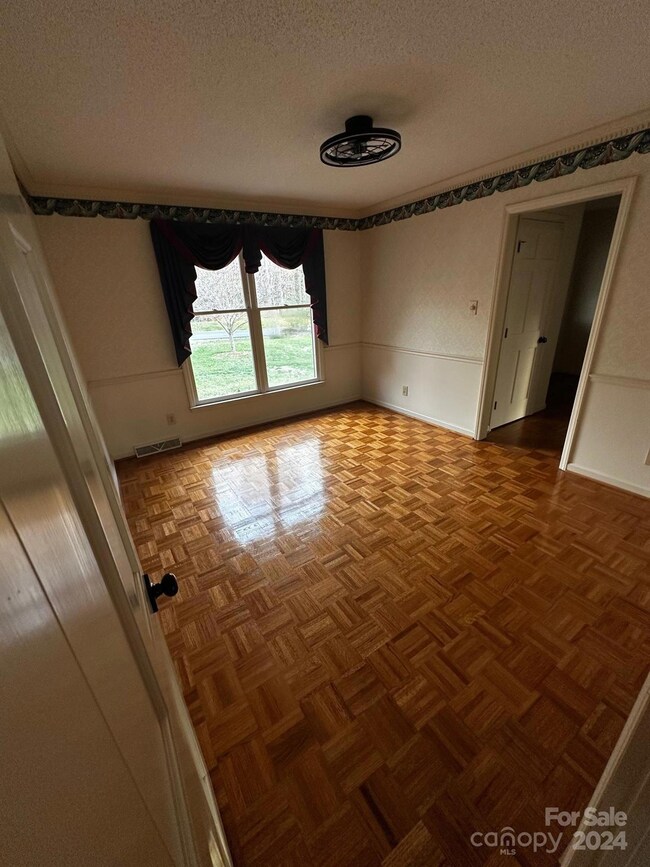
4227 Inwood Dr Rock Hill, SC 29732
Highlights
- Deck
- Wooded Lot
- Wood Flooring
- Private Lot
- Ranch Style House
- Wine Refrigerator
About This Home
As of January 2025This beautifully updated 4-sided brick ranch in the desirable WoodForest Subdivision combines comfort, style, and modern amenities. Set on a 0.76-acre lot, the home features an oversized master suite with a walk-in closet, plus two additional bedrooms and 2.5 baths. The spacious living room, with built-in shelves and a gas fireplace, is perfect for relaxation and entertainment. Adjacent is a versatile office or dining room. The bright sunroom opens to a large back deck, ideal for outdoor living. The renovated kitchen boasts brand-new stainless steel appliances, including a wine cooler and gas range with an air fryer. A large laundry room and ample storage add practicality. The heated/cooled garage includes a workshop space. Recent updates include keyless entry, ceiling fans, and a 2023 HVAC system. With its functional layout and prime location, this home offers an exceptional living experience. Don’t miss your chance to own this stunning property!
Last Agent to Sell the Property
iSave Realty Brokerage Email: info@ISaveRealty.com License #75999 Listed on: 12/24/2024
Home Details
Home Type
- Single Family
Est. Annual Taxes
- $957
Year Built
- Built in 1985
Lot Details
- Private Lot
- Open Lot
- Wooded Lot
- Property is zoned RC-I
HOA Fees
- $13 Monthly HOA Fees
Parking
- 2 Car Attached Garage
Home Design
- Ranch Style House
- Composition Roof
- Four Sided Brick Exterior Elevation
Interior Spaces
- 2,289 Sq Ft Home
- Living Room with Fireplace
- Crawl Space
- Permanent Attic Stairs
- Laundry Room
Kitchen
- <<OvenToken>>
- Gas Range
- <<microwave>>
- Dishwasher
- Wine Refrigerator
- Disposal
Flooring
- Wood
- Parquet
- Vinyl
Bedrooms and Bathrooms
- 3 Main Level Bedrooms
Outdoor Features
- Deck
- Front Porch
Schools
- Mount Gallant Elementary School
- Dutchman Creek Middle School
- Northwestern High School
Utilities
- Central Heating and Cooling System
- Vented Exhaust Fan
- Gas Water Heater
Community Details
- Wood Forest Subdivision
Listing and Financial Details
- Assessor Parcel Number 544-02-01-056
Ownership History
Purchase Details
Home Financials for this Owner
Home Financials are based on the most recent Mortgage that was taken out on this home.Purchase Details
Home Financials for this Owner
Home Financials are based on the most recent Mortgage that was taken out on this home.Purchase Details
Similar Homes in Rock Hill, SC
Home Values in the Area
Average Home Value in this Area
Purchase History
| Date | Type | Sale Price | Title Company |
|---|---|---|---|
| Deed | $425,000 | None Listed On Document | |
| Warranty Deed | $399,000 | None Listed On Document | |
| Warranty Deed | $399,000 | None Listed On Document | |
| Interfamily Deed Transfer | -- | -- |
Mortgage History
| Date | Status | Loan Amount | Loan Type |
|---|---|---|---|
| Open | $417,302 | FHA | |
| Previous Owner | $379,050 | New Conventional |
Property History
| Date | Event | Price | Change | Sq Ft Price |
|---|---|---|---|---|
| 01/30/2025 01/30/25 | Sold | $425,000 | +1.2% | $186 / Sq Ft |
| 12/24/2024 12/24/24 | For Sale | $419,900 | +5.2% | $183 / Sq Ft |
| 08/09/2024 08/09/24 | Sold | $399,000 | -0.2% | $174 / Sq Ft |
| 07/26/2024 07/26/24 | Pending | -- | -- | -- |
| 07/19/2024 07/19/24 | For Sale | $399,900 | 0.0% | $175 / Sq Ft |
| 07/18/2024 07/18/24 | For Sale | $399,900 | +0.2% | $175 / Sq Ft |
| 01/18/2024 01/18/24 | Off Market | $399,000 | -- | -- |
Tax History Compared to Growth
Tax History
| Year | Tax Paid | Tax Assessment Tax Assessment Total Assessment is a certain percentage of the fair market value that is determined by local assessors to be the total taxable value of land and additions on the property. | Land | Improvement |
|---|---|---|---|---|
| 2024 | $957 | $8,832 | $1,739 | $7,093 |
| 2023 | $982 | $8,832 | $1,739 | $7,093 |
| 2022 | $985 | $8,832 | $1,739 | $7,093 |
| 2021 | -- | $8,832 | $1,739 | $7,093 |
| 2020 | $983 | $8,832 | $0 | $0 |
| 2019 | $856 | $7,680 | $0 | $0 |
| 2018 | $851 | $7,680 | $0 | $0 |
| 2017 | $802 | $7,680 | $0 | $0 |
| 2016 | $787 | $7,680 | $0 | $0 |
| 2014 | $716 | $7,680 | $1,800 | $5,880 |
| 2013 | $716 | $7,620 | $1,800 | $5,820 |
Agents Affiliated with this Home
-
Randal Longo

Seller's Agent in 2025
Randal Longo
iSave Realty
(843) 437-1817
5 in this area
1,488 Total Sales
-
Lee Hamilton

Buyer's Agent in 2025
Lee Hamilton
Allen Tate Realtors
(803) 322-4340
39 in this area
273 Total Sales
-
Roman Voronin

Buyer's Agent in 2024
Roman Voronin
Voronin Realty
(704) 651-7622
3 in this area
159 Total Sales
Map
Source: Canopy MLS (Canopy Realtor® Association)
MLS Number: 4209129
APN: 5440201056
- 4531 Deer Run None
- 108 Copes Ct Unit 68
- 311 Airport Rd
- 220 Otman Ct
- 229 Campsite Rd
- 221 Pennington Rd
- 554 Trexler Ln
- 4531 Landmark Dr
- 570 Scaleybark Rd
- 3316 Fairhaven Rd
- 2232 Mancke Dr
- 3263 Homestead Rd
- 174 Pine Eagle Dr
- 385 Willow Tree Dr
- 620 Baneberry Bluff Ct
- 845 Creek Bluff Rd
- 3230 Kingsfield Rd
- 532 Dalkeith Ave
- 4607 Silk Tree Ln
- 1177 Bannockburn Ave






