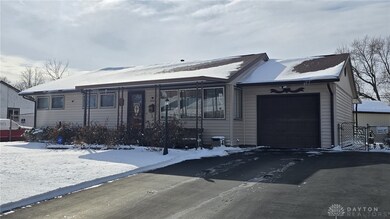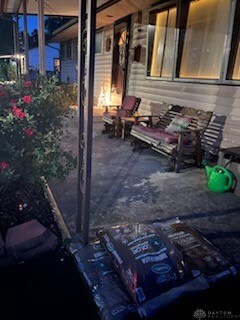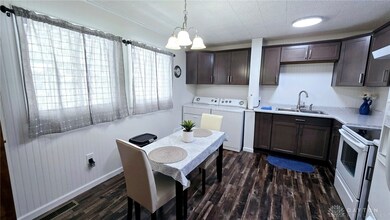
4227 Williamson Dr Dayton, OH 45416
Fort McKinley NeighborhoodHighlights
- No HOA
- 1 Car Attached Garage
- Patio
- Porch
- Whole House Fan
- Surveillance System
About This Home
As of April 2025Cute, Clean, Updated – Move-In Ready!
Looking for the perfect place to call home? This charming ranch-style house is packed with delightful surprises and modern updates! Here’s why you’ll fall in love:
Key Updates: HVAC (2019) Water Heater (2025) Fresh Interior Paint & Plantation Bedroom Blinds (2025) Completely Remodeled Kitchen (2023) – All appliances stay, including washer and dryer! Rare Half Bath Addition – A convenient upgrade that’s hard to find! Spacious Living: Oversized family room offers flexible layout options plus a walkout to a covered patio – perfect for outdoor entertaining and direct access to the garage. Fresh carpet in the family room and two bedrooms. Storage Solutions: Custom-built shed to store all your extras. Outdoor Enjoyment: Covered front porch and back patio to relax in any season. Bonus Features: Blink camera system for added security and Full 12-month warranty included for peace of mind. Prime Location: Close to schools and local amenities! This home is move-in ready and just waiting for YOU. Don’t miss out—schedule your tour today!
Last Agent to Sell the Property
Irongate Inc. Brokerage Phone: (937) 540-1234 License #0000300262 Listed on: 02/17/2025

Home Details
Home Type
- Single Family
Est. Annual Taxes
- $1,829
Year Built
- 1956
Lot Details
- 7,405 Sq Ft Lot
- Fenced
Parking
- 1 Car Attached Garage
- Parking Storage or Cabinetry
Home Design
- Frame Construction
- Aluminum Siding
- Vinyl Siding
Interior Spaces
- 1,392 Sq Ft Home
- 1-Story Property
- Ceiling Fan
- Casement Windows
- Crawl Space
Kitchen
- Range<<rangeHoodToken>>
- Laminate Countertops
Bedrooms and Bathrooms
- 3 Bedrooms
- Bathroom on Main Level
Laundry
- Dryer
- Washer
Home Security
- Surveillance System
- Fire and Smoke Detector
Outdoor Features
- Patio
- Shed
- Porch
Utilities
- Whole House Fan
- Forced Air Heating and Cooling System
- Heating System Uses Natural Gas
- High Speed Internet
Community Details
- No Home Owners Association
- Meadowdale Subdivision
Listing and Financial Details
- Home warranty included in the sale of the property
- Assessor Parcel Number E20-17712-0016
Ownership History
Purchase Details
Home Financials for this Owner
Home Financials are based on the most recent Mortgage that was taken out on this home.Similar Homes in Dayton, OH
Home Values in the Area
Average Home Value in this Area
Purchase History
| Date | Type | Sale Price | Title Company |
|---|---|---|---|
| Warranty Deed | $135,000 | First Ohio Title |
Mortgage History
| Date | Status | Loan Amount | Loan Type |
|---|---|---|---|
| Open | $120,000 | New Conventional |
Property History
| Date | Event | Price | Change | Sq Ft Price |
|---|---|---|---|---|
| 04/09/2025 04/09/25 | Sold | $135,000 | +3.8% | $97 / Sq Ft |
| 03/02/2025 03/02/25 | Pending | -- | -- | -- |
| 02/17/2025 02/17/25 | For Sale | $130,000 | -- | $93 / Sq Ft |
Tax History Compared to Growth
Tax History
| Year | Tax Paid | Tax Assessment Tax Assessment Total Assessment is a certain percentage of the fair market value that is determined by local assessors to be the total taxable value of land and additions on the property. | Land | Improvement |
|---|---|---|---|---|
| 2024 | $1,829 | $24,670 | $7,670 | $17,000 |
| 2023 | $1,829 | $24,670 | $7,670 | $17,000 |
| 2022 | $1,709 | $16,890 | $5,250 | $11,640 |
| 2021 | $1,667 | $16,890 | $5,250 | $11,640 |
| 2020 | $1,697 | $16,890 | $5,250 | $11,640 |
| 2019 | $1,444 | $12,900 | $5,250 | $7,650 |
| 2018 | $1,446 | $12,900 | $5,250 | $7,650 |
| 2017 | $1,438 | $12,900 | $5,250 | $7,650 |
| 2016 | $1,544 | $13,390 | $5,250 | $8,140 |
| 2015 | $1,350 | $13,390 | $5,250 | $8,140 |
| 2014 | $1,350 | $13,390 | $5,250 | $8,140 |
| 2012 | -- | $16,340 | $7,700 | $8,640 |
Agents Affiliated with this Home
-
Karen McDorman

Seller's Agent in 2025
Karen McDorman
Irongate Inc.
(937) 572-7202
1 in this area
32 Total Sales
-
Fred Diggs

Buyer's Agent in 2025
Fred Diggs
Howard Hanna Real Estate Serv
(937) 320-2689
2 in this area
19 Total Sales
Map
Source: Dayton REALTORS®
MLS Number: 928110
APN: E20-17712-0016
- 4322 Saylor St
- 4130 Fleetwood Dr
- 4174 Meadowdale Dr
- 4130 Klepinger Rd
- 3501 Piedmont Ave
- 3901 Falmouth Ave
- 3757 Detroit Ave
- 3537 Detroit Ave
- 3325 Waldeck Place
- 0 Haney Rd E Unit 937713
- 3633 El Paso Ave
- 4081 Redonda Ln
- 3625 El Paso Ave
- 3623 El Paso Ave
- 3249 Garvin Rd Unit 3247
- 3931 Lucian Ave
- 4051 Crest Dr
- 4531 Lansmore Dr Unit 95
- 4322 Annapolis Ave
- 4601 Merrick Dr Unit 79






