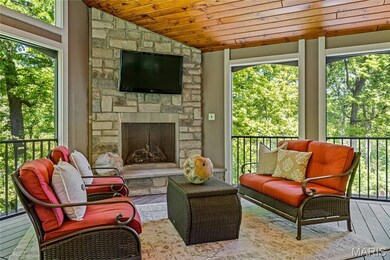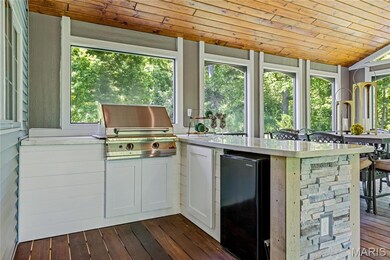
4228 Georgian Oaks Dr Saint Charles, MO 63304
Estimated payment $4,354/month
Highlights
- Deck
- Recreation Room
- Wood Flooring
- Castlio Elementary School Rated A
- Traditional Architecture
- 2 Fireplaces
About This Home
This classic-styled brick 1.5 Sty features distinctive design elements & builder upgrades throughout including soaring ceilings, detailed trim work & Brazilian cherry hardwoods that extend throughout the main living area. 2-Sty slate foyer leads to private study with 12’ ceiling & French doors, formal dining room with octagonal ceiling & spectacular great room with cast stone fireplace & dramatic wall of windows that overlook wooded ground. Designer kitchen with 42” cherry cabinetry, granite countertops, stainless steel appliances & 7’ center island adjoins breakfast room with convenient planning center & atrium door to screened porch. Coffered primary bedroom suite with luxury bath with freestanding tub offers an appealing retreat. The 2nd floor extends the living quarters with 2 additional ensuite bedrooms & bonus room. Lower Level includes recreation room, game room with wet bar, office, workout room & full bath. Situated on a premium cul-de-sac lot with deck, patio & 3-car garage.
Listing Agent
Coldwell Banker Realty - Gundaker License #2015010263 Listed on: 06/21/2025

Home Details
Home Type
- Single Family
Est. Annual Taxes
- $5,782
Year Built
- Built in 2000
Lot Details
- 0.37 Acre Lot
- Lot Dimensions are 183x143x127x37x33
- Cul-De-Sac
Parking
- 3 Car Attached Garage
- Parking Storage or Cabinetry
- Workshop in Garage
- Garage Door Opener
Home Design
- Traditional Architecture
- Brick Veneer
- Vinyl Siding
Interior Spaces
- 3,168 Sq Ft Home
- 1.5-Story Property
- Historic or Period Millwork
- 2 Fireplaces
- Window Treatments
- French Doors
- Sliding Doors
- Atrium Doors
- Panel Doors
- Great Room
- Breakfast Room
- Dining Room
- Home Office
- Recreation Room
- Home Gym
- Laundry Room
- Basement
Kitchen
- <<doubleOvenToken>>
- Gas Cooktop
- <<microwave>>
- Dishwasher
- Disposal
Flooring
- Wood
- Carpet
- Vinyl Plank
- Vinyl
Bedrooms and Bathrooms
- 4 Bedrooms
Outdoor Features
- Balcony
- Deck
- Covered patio or porch
- Outdoor Grill
Schools
- Castlio Elem. Elementary School
- Bryan Middle School
- Francis Howell High School
Utilities
- Forced Air Heating and Cooling System
Listing and Financial Details
- Assessor Parcel Number 3-0040-8331-00-0007.0000000
Map
Home Values in the Area
Average Home Value in this Area
Tax History
| Year | Tax Paid | Tax Assessment Tax Assessment Total Assessment is a certain percentage of the fair market value that is determined by local assessors to be the total taxable value of land and additions on the property. | Land | Improvement |
|---|---|---|---|---|
| 2023 | $5,780 | $97,057 | $0 | $0 |
| 2022 | $5,603 | $87,417 | $0 | $0 |
| 2021 | $5,608 | $87,417 | $0 | $0 |
| 2020 | $5,274 | $79,552 | $0 | $0 |
| 2019 | $5,250 | $79,552 | $0 | $0 |
| 2018 | $5,003 | $72,473 | $0 | $0 |
| 2017 | $4,962 | $72,473 | $0 | $0 |
| 2016 | $4,919 | $69,208 | $0 | $0 |
| 2015 | $4,881 | $69,208 | $0 | $0 |
| 2014 | $4,614 | $63,454 | $0 | $0 |
Property History
| Date | Event | Price | Change | Sq Ft Price |
|---|---|---|---|---|
| 06/23/2025 06/23/25 | Pending | -- | -- | -- |
| 06/21/2025 06/21/25 | For Sale | $699,000 | -- | $221 / Sq Ft |
| 04/07/2025 04/07/25 | Off Market | -- | -- | -- |
Purchase History
| Date | Type | Sale Price | Title Company |
|---|---|---|---|
| Warranty Deed | -- | Continental Title | |
| Interfamily Deed Transfer | -- | None Available | |
| Interfamily Deed Transfer | -- | None Available | |
| Corporate Deed | -- | -- |
Mortgage History
| Date | Status | Loan Amount | Loan Type |
|---|---|---|---|
| Open | $350,000 | Credit Line Revolving | |
| Previous Owner | $100,000 | Credit Line Revolving | |
| Previous Owner | $300,000 | New Conventional | |
| Previous Owner | $288,000 | New Conventional | |
| Previous Owner | $175,000 | Credit Line Revolving | |
| Previous Owner | $88,000 | New Conventional | |
| Previous Owner | $224,050 | No Value Available |
Similar Homes in Saint Charles, MO
Source: MARIS MLS
MLS Number: MIS25021464
APN: 3-0040-8331-00-0007.0000000
- 32 Oak Forest Dr
- 17 Greens Bottom Rd
- 3912 Rhine Ct
- 91 Beringer Ct
- 791 Meadow Cliff Dr
- 3912 Jacobs Landing
- 3973 Jacobs Landing
- 3555 Somerset Hills Dr
- 3989 Kim Kelly Dr
- 3 Airline Dr
- 980 Lands End Cir
- 944 Lands End Cir
- 433 Snipes Dr
- 1002 Arlington Dr
- 0 Caulks Hill Rd
- 0 Snipes Dr
- 201 Lakeview Farms Dr
- 3924 Cambridge Crossing Dr
- 517 Beneficial Way
- 4053 Towers Rd






