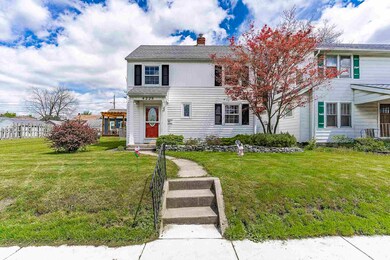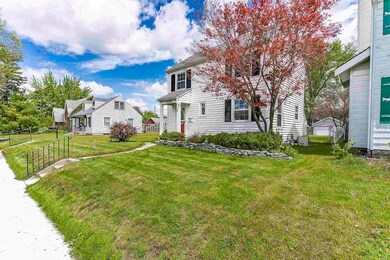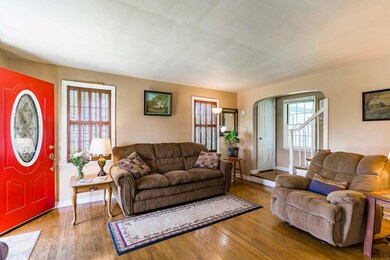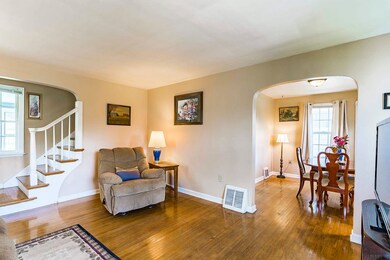
4229 S Wayne Ave Fort Wayne, IN 46807
Fairmont NeighborhoodHighlights
- 1 Car Detached Garage
- <<tubWithShowerToken>>
- Level Lot
- Porch
- Forced Air Heating and Cooling System
About This Home
As of May 2021***** Offer accepted, showing for backup offers only *****. Historical '07 ~ Beautifully maintained home in the sought after '07 zip code. You will be greeted into this warm home by a beautiful red door. As you step inside, you will notice the refinished hardwood floors running throughout the home. Neutral tones, natural light, and architectural touches gives this home its character. The living room flows into the dining area giving you an open feel. There is a built-in corner shelf in the dining room - indicative of the time the home was built. The kitchen has a decent amount of countertops and cabinets. Surrounded by 3 walls of windows, the 3 season room off of the back of the house is a great spot to sit and enjoy your favorite beverage or read a book. You can sit out and watch kids/pets play in the fenced yard. This room could be used in many ways to fit your needs. As you make your way up the stairs, you will find 2 spacious and bright bedrooms with hardwood floors and the full bath. The partially finished basement offers additional living space! Perfect for a lady's lair or a man cave. The washer and dryer is located in the unfinished area. A one car, detached garage is located in the back. This home also has a newer roof. Come and see what this historical area has to offer!
Home Details
Home Type
- Single Family
Est. Annual Taxes
- $1,387
Year Built
- Built in 1933
Lot Details
- 5,118 Sq Ft Lot
- Lot Dimensions are 40x128
- Chain Link Fence
- Level Lot
Parking
- 1 Car Detached Garage
- Off-Street Parking
Home Design
- Vinyl Construction Material
Interior Spaces
- 2-Story Property
- Partially Finished Basement
- Basement Fills Entire Space Under The House
- Washer and Electric Dryer Hookup
Kitchen
- Electric Oven or Range
- Laminate Countertops
Bedrooms and Bathrooms
- 2 Bedrooms
- 1 Full Bathroom
- <<tubWithShowerToken>>
Schools
- Harrison Hill Elementary School
- Kekionga Middle School
- South Side High School
Utilities
- Forced Air Heating and Cooling System
- Heating System Uses Gas
Additional Features
- Porch
- Suburban Location
Listing and Financial Details
- Assessor Parcel Number 02-12-23-126-006.000-074
Ownership History
Purchase Details
Home Financials for this Owner
Home Financials are based on the most recent Mortgage that was taken out on this home.Purchase Details
Home Financials for this Owner
Home Financials are based on the most recent Mortgage that was taken out on this home.Purchase Details
Home Financials for this Owner
Home Financials are based on the most recent Mortgage that was taken out on this home.Similar Homes in Fort Wayne, IN
Home Values in the Area
Average Home Value in this Area
Purchase History
| Date | Type | Sale Price | Title Company |
|---|---|---|---|
| Warranty Deed | $126,500 | Centurion Land Title Inc | |
| Warranty Deed | -- | None Available | |
| Interfamily Deed Transfer | -- | Progressive Land Title |
Mortgage History
| Date | Status | Loan Amount | Loan Type |
|---|---|---|---|
| Open | $120,175 | New Conventional | |
| Previous Owner | $35,600 | New Conventional | |
| Previous Owner | $42,000 | New Conventional |
Property History
| Date | Event | Price | Change | Sq Ft Price |
|---|---|---|---|---|
| 05/28/2021 05/28/21 | Sold | $126,500 | 0.0% | $132 / Sq Ft |
| 05/22/2021 05/22/21 | Pending | -- | -- | -- |
| 05/13/2021 05/13/21 | Price Changed | $126,500 | +5.4% | $132 / Sq Ft |
| 05/07/2021 05/07/21 | For Sale | $120,000 | +140.0% | $125 / Sq Ft |
| 10/20/2015 10/20/15 | Sold | $50,000 | -15.1% | $52 / Sq Ft |
| 09/30/2015 09/30/15 | Pending | -- | -- | -- |
| 06/30/2015 06/30/15 | For Sale | $58,900 | -- | $61 / Sq Ft |
Tax History Compared to Growth
Tax History
| Year | Tax Paid | Tax Assessment Tax Assessment Total Assessment is a certain percentage of the fair market value that is determined by local assessors to be the total taxable value of land and additions on the property. | Land | Improvement |
|---|---|---|---|---|
| 2024 | $1,387 | $143,800 | $26,100 | $117,700 |
| 2023 | $1,387 | $141,000 | $26,100 | $114,900 |
| 2022 | $1,411 | $132,800 | $26,100 | $106,700 |
| 2021 | $173 | $97,600 | $16,800 | $80,800 |
| 2020 | $5 | $88,100 | $16,800 | $71,300 |
| 2019 | $495 | $83,900 | $16,800 | $67,100 |
| 2018 | $0 | $76,500 | $16,800 | $59,700 |
| 2017 | $495 | $72,400 | $16,800 | $55,600 |
| 2016 | $479 | $70,100 | $16,800 | $53,300 |
| 2014 | $1,359 | $65,400 | $16,800 | $48,600 |
| 2013 | $1,368 | $65,900 | $16,800 | $49,100 |
Agents Affiliated with this Home
-
Brian Sheikh

Seller's Agent in 2021
Brian Sheikh
Keller Williams Realty Group
(260) 440-6145
1 in this area
74 Total Sales
-
Laura Cook

Buyer's Agent in 2021
Laura Cook
North Eastern Group Realty
(260) 710-7727
1 in this area
95 Total Sales
-
A
Seller's Agent in 2015
Andy Bitler
Coldwell Banker Real Estate Gr
-
Aaron Shively

Buyer's Agent in 2015
Aaron Shively
Pinnacle Group Real Estate Services
(260) 705-9555
209 Total Sales
Map
Source: Indiana Regional MLS
MLS Number: 202116278
APN: 02-12-23-126-006.000-074
- 4215 Tacoma Ave
- 4321 Arlington Ave
- 4230 Tacoma Ave
- 4112 Arlington Ave
- 4215 Drury Ln
- 820 Pasadena Dr
- 801 Pasadena Dr
- 4030 Indiana Ave
- 407 W Branning Ave
- 3933 Arlington Ave
- 1002 Pasadena Dr
- 901 Prange Dr
- 1027 Pasadena Dr
- 1150 Lexington Ave
- 2318 Fairfield Ave
- 3920 Webster St
- 3712 Arlington Ave
- 447 Englewood Ct
- 3709 Shady Ct
- 1205 Sheridan Ct






