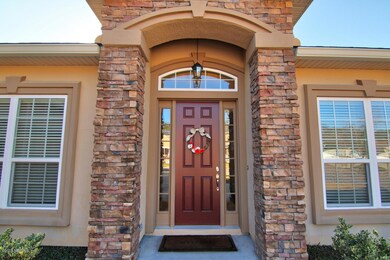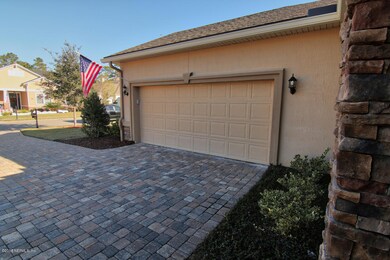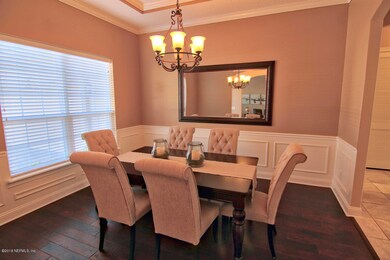
4229 Summerton Oaks Cir Jacksonville, FL 32223
Creekside NeighborhoodHighlights
- Contemporary Architecture
- Wood Flooring
- No HOA
- Mandarin High School Rated A-
- Corner Lot
- Breakfast Area or Nook
About This Home
As of March 2018Stunning semi-custom, split-floorpan, turn-key home in the heart of Mandarin. 2''x 6'' construction on all exterior walls, 10' ceilings, crown & base molding throughout. Open kitchen with extra large island, granite countertops, 42'' premium cabinets, & breakfast nook. Dramatic formal living & dining rooms with dark hand carved hardwood floors. 13' tray ceiling in foyer & 11' tray ceiling in dining room. Large master suite with tray ceiling, his & her closets, large walk-in doorless tile/glass shower, & garden tub. Main guest bath features walk-in tile shower. Built-in outdoor BBQ kitchen. Extra large 2 car garage (644 sq ft). Immaculately landscaped corner lot in desirable community of only 27 homes with no CDDs, low property taxes, great schools & outside all flood zones. Termite Bond.
Last Agent to Sell the Property
MASH REALTY SERVICES, LLC License #3165861 Listed on: 01/08/2018
Last Buyer's Agent
CORA HUNT
COLDWELL BANKER VANGUARD REALTY License #595524
Home Details
Home Type
- Single Family
Est. Annual Taxes
- $5,417
Year Built
- Built in 2014
Lot Details
- Lot Dimensions are 93' x 120'
- Vinyl Fence
- Back Yard Fenced
- Corner Lot
Parking
- 2 Car Attached Garage
- Garage Door Opener
Home Design
- Contemporary Architecture
- Wood Frame Construction
- Shingle Roof
- Stucco
Interior Spaces
- 2,681 Sq Ft Home
- 1-Story Property
- Entrance Foyer
- Fire and Smoke Detector
- Washer and Electric Dryer Hookup
Kitchen
- Breakfast Area or Nook
- Eat-In Kitchen
- Breakfast Bar
- <<microwave>>
- Ice Maker
- Dishwasher
- Kitchen Island
- Disposal
Flooring
- Wood
- Tile
Bedrooms and Bathrooms
- 4 Bedrooms
- Split Bedroom Floorplan
- Walk-In Closet
- 3 Full Bathrooms
- Bathtub With Separate Shower Stall
Eco-Friendly Details
- Energy-Efficient Windows
- Energy-Efficient Lighting
Outdoor Features
- Balcony
- Patio
Utilities
- Central Heating and Cooling System
- Heat Pump System
- Electric Water Heater
- Water Softener is Owned
Community Details
- No Home Owners Association
- Summerton Subdivision
Listing and Financial Details
- Assessor Parcel Number 1582412630
Ownership History
Purchase Details
Home Financials for this Owner
Home Financials are based on the most recent Mortgage that was taken out on this home.Purchase Details
Home Financials for this Owner
Home Financials are based on the most recent Mortgage that was taken out on this home.Similar Homes in Jacksonville, FL
Home Values in the Area
Average Home Value in this Area
Purchase History
| Date | Type | Sale Price | Title Company |
|---|---|---|---|
| Warranty Deed | $359,900 | Vanguard Title & Escrow | |
| Warranty Deed | $315,000 | Landmark Title |
Mortgage History
| Date | Status | Loan Amount | Loan Type |
|---|---|---|---|
| Open | $192,500 | New Conventional | |
| Closed | $99,400 | New Conventional | |
| Previous Owner | $315,000 | VA |
Property History
| Date | Event | Price | Change | Sq Ft Price |
|---|---|---|---|---|
| 07/18/2025 07/18/25 | For Sale | $624,000 | +73.4% | $233 / Sq Ft |
| 12/17/2023 12/17/23 | Off Market | $359,900 | -- | -- |
| 12/17/2023 12/17/23 | Off Market | $315,000 | -- | -- |
| 03/16/2018 03/16/18 | Sold | $359,900 | 0.0% | $134 / Sq Ft |
| 02/16/2018 02/16/18 | Pending | -- | -- | -- |
| 01/08/2018 01/08/18 | For Sale | $359,900 | +14.3% | $134 / Sq Ft |
| 06/15/2015 06/15/15 | Sold | $315,000 | -4.5% | $117 / Sq Ft |
| 04/24/2015 04/24/15 | Pending | -- | -- | -- |
| 12/02/2014 12/02/14 | For Sale | $330,000 | -- | $122 / Sq Ft |
Tax History Compared to Growth
Tax History
| Year | Tax Paid | Tax Assessment Tax Assessment Total Assessment is a certain percentage of the fair market value that is determined by local assessors to be the total taxable value of land and additions on the property. | Land | Improvement |
|---|---|---|---|---|
| 2025 | $5,417 | $340,393 | -- | -- |
| 2024 | $5,272 | $330,800 | -- | -- |
| 2023 | $5,272 | $321,166 | $0 | $0 |
| 2022 | $4,838 | $311,812 | $0 | $0 |
| 2021 | $4,810 | $302,731 | $0 | $0 |
| 2020 | $4,766 | $298,552 | $75,000 | $223,552 |
| 2019 | $5,574 | $298,442 | $75,000 | $223,442 |
| 2018 | $4,469 | $275,801 | $0 | $0 |
| 2017 | $4,417 | $270,129 | $0 | $0 |
| 2016 | $4,395 | $264,573 | $0 | $0 |
| 2015 | $5,299 | $267,698 | $0 | $0 |
| 2014 | -- | $63,000 | $0 | $0 |
Agents Affiliated with this Home
-
KIM NEALY
K
Seller's Agent in 2025
KIM NEALY
CROSSVIEW REALTY
(225) 279-1057
1 in this area
48 Total Sales
-
JONATHAN PHILIPS

Seller's Agent in 2018
JONATHAN PHILIPS
MASH REALTY SERVICES, LLC
(904) 576-0051
60 Total Sales
-
C
Buyer's Agent in 2018
CORA HUNT
COLDWELL BANKER VANGUARD REALTY
-
J
Seller's Agent in 2015
Javier Maxedon
BRITE REAL ESTATE PROFESSIONAL
-
NON MLS
N
Buyer's Agent in 2015
NON MLS
NON MLS
-
9
Buyer's Agent in 2015
99999 99999
WATSON REALTY CORP
Map
Source: realMLS (Northeast Florida Multiple Listing Service)
MLS Number: 915555
APN: 158241-2630
- 12602 Steeplechase Ln
- 4149 Julington Creek Rd
- 12735 Morning Dove Ct
- 12443 Flemington Rd
- 12716 Burning Tree Ln W
- 12785 Shapell Ct
- 12441 Blackwater Ct
- 12753 Burning Tree Ln W
- 12779 Old Field Landing Dr
- 12432 Cool Breeze Way S
- 4153 Tar Kiln Rd
- 12351 Tracy Ann Rd
- 4091 Tar Kiln Rd
- 4516 Carolyn Cove Ln N
- 12847 Swamp Owl Ln
- 12245 Tracy Ann Rd
- 12325 Field Bluff Rd
- 3924 Tar Kiln Rd
- 0 Hillwood Rd
- 4580 Carolyn Cove Ln N






