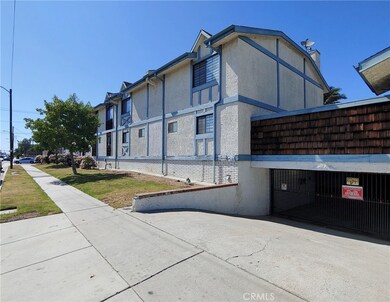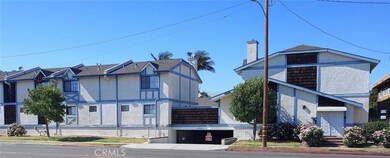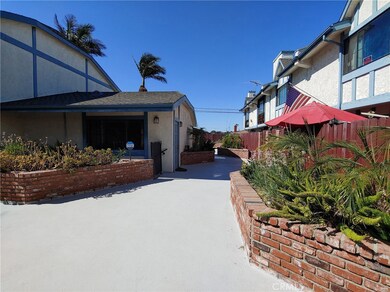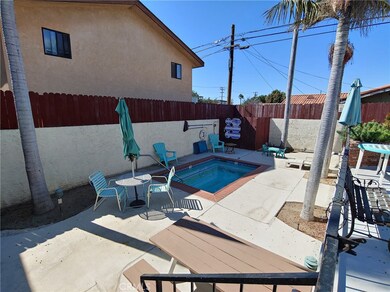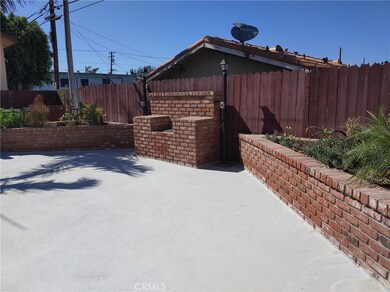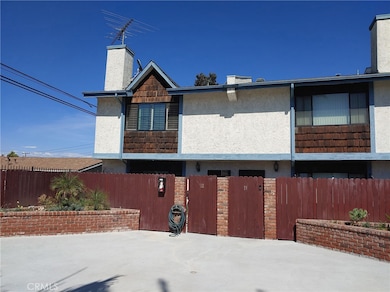
4229 W Rosecrans Ave Unit 12 Hawthorne, CA 90250
Highlights
- 0.57 Acre Lot
- Outdoor Cooking Area
- Shutters
- Community Pool
- Meeting Room
- Views
About This Home
As of November 2022Welcome to this beautiful Condominium. It is a gorgeous multilevel back unit with lots of natural light. On the first level, you will find a private patio for enjoyment. Renovated kitchen with brand new stove, microwave, trash compactor, dishwasher, tile floor. The living room has a gas fireplace for those cold nights, new window shutters and floor base molding. Both bedrooms are on the second level with brand new laminated floors, fresh paint and upgraded bathroom with dual sinks and shower tall glass frameless doors. The master bedroom offers double closet and vanity space. There is an extra space for storage under downstairs and additional room for washer and dryer. The complex has community room, pool, and area for barbecue and gated underground parking. This complex is within walking distance from schools, shopping centers, public transportation, 15 minutes from LAX Airport and 4 miles from the Beach.
Last Agent to Sell the Property
Mega Real Estate Advisors License #01752313 Listed on: 08/13/2022
Co-Listed By
Gloria Alvarez
Mega Real Estate Advisors License #01514582
Property Details
Home Type
- Condominium
Est. Annual Taxes
- $7,036
Year Built
- Built in 1983
Lot Details
- 1 Common Wall
- Wood Fence
HOA Fees
- $350 Monthly HOA Fees
Parking
- 2 Car Garage
Interior Spaces
- 1,177 Sq Ft Home
- 2-Story Property
- Gas Fireplace
- Shutters
- Living Room with Fireplace
- Laundry Room
- Property Views
Kitchen
- Gas Oven
- <<microwave>>
- Trash Compactor
Bedrooms and Bathrooms
- 2 Main Level Bedrooms
- All Upper Level Bedrooms
Additional Features
- Patio
- Suburban Location
- Heating System Uses Natural Gas
Listing and Financial Details
- Tax Lot 1
- Tax Tract Number 41146
- Assessor Parcel Number 4077005045
- $415 per year additional tax assessments
Community Details
Overview
- 17 Units
- Classic Property Management Association, Phone Number (310) 972-9999
Amenities
- Outdoor Cooking Area
- Meeting Room
Recreation
- Community Pool
Ownership History
Purchase Details
Home Financials for this Owner
Home Financials are based on the most recent Mortgage that was taken out on this home.Purchase Details
Home Financials for this Owner
Home Financials are based on the most recent Mortgage that was taken out on this home.Purchase Details
Home Financials for this Owner
Home Financials are based on the most recent Mortgage that was taken out on this home.Similar Homes in the area
Home Values in the Area
Average Home Value in this Area
Purchase History
| Date | Type | Sale Price | Title Company |
|---|---|---|---|
| Grant Deed | $536,000 | Stewart Title Company | |
| Grant Deed | $259,000 | Priority Title | |
| Interfamily Deed Transfer | -- | None Available | |
| Grant Deed | $209,000 | Fatcola |
Mortgage History
| Date | Status | Loan Amount | Loan Type |
|---|---|---|---|
| Open | $519,920 | New Conventional | |
| Previous Owner | $264,568 | VA | |
| Previous Owner | $167,200 | New Conventional | |
| Previous Owner | $100,000 | Credit Line Revolving | |
| Previous Owner | $25,000 | Stand Alone Second |
Property History
| Date | Event | Price | Change | Sq Ft Price |
|---|---|---|---|---|
| 11/09/2022 11/09/22 | Sold | $536,000 | +1.1% | $455 / Sq Ft |
| 09/14/2022 09/14/22 | Pending | -- | -- | -- |
| 08/13/2022 08/13/22 | For Sale | $530,000 | +104.6% | $450 / Sq Ft |
| 08/19/2015 08/19/15 | Sold | $259,000 | -7.2% | $220 / Sq Ft |
| 06/10/2015 06/10/15 | Pending | -- | -- | -- |
| 05/26/2015 05/26/15 | For Sale | $279,000 | -- | $237 / Sq Ft |
Tax History Compared to Growth
Tax History
| Year | Tax Paid | Tax Assessment Tax Assessment Total Assessment is a certain percentage of the fair market value that is determined by local assessors to be the total taxable value of land and additions on the property. | Land | Improvement |
|---|---|---|---|---|
| 2024 | $7,036 | $546,720 | $408,000 | $138,720 |
| 2023 | $6,777 | $536,000 | $400,000 | $136,000 |
| 2022 | $3,887 | $288,914 | $133,859 | $155,055 |
| 2021 | $3,828 | $283,250 | $131,235 | $152,015 |
| 2019 | $3,693 | $274,851 | $127,344 | $147,507 |
| 2018 | $3,558 | $269,463 | $124,848 | $144,615 |
| 2016 | $3,389 | $259,000 | $120,000 | $139,000 |
| 2015 | $2,947 | $224,469 | $50,585 | $173,884 |
| 2014 | $2,936 | $220,073 | $49,595 | $170,478 |
Agents Affiliated with this Home
-
Alba del Cid

Seller's Agent in 2022
Alba del Cid
Mega Real Estate Advisors
(310) 702-8550
1 in this area
22 Total Sales
-
G
Seller Co-Listing Agent in 2022
Gloria Alvarez
Mega Real Estate Advisors
-
Rebecca Thiedeman

Buyer's Agent in 2022
Rebecca Thiedeman
Luxury Collective
(310) 508-3651
2 in this area
66 Total Sales
-
Teresita Creedon

Seller's Agent in 2015
Teresita Creedon
Century 21 Union Realty
(310) 923-8085
32 Total Sales
-
M
Buyer's Agent in 2015
Mary Smith
Century 21 Union Realty
-
E
Buyer Co-Listing Agent in 2015
Earl Smith Jr.
Century 21 Union Realty
Map
Source: California Regional Multiple Listing Service (CRMLS)
MLS Number: SB22179109
APN: 4077-005-045
- 4367 W 142nd St
- 4203 W 141st St
- 4315 W 145th St Unit 10
- 4379 W 141st St
- 14533 Larch Ave
- 14600 Hawthorne Blvd
- 4301 W 138th St
- 14508 Burin Ave
- 4057 W 147th St Unit 109
- 4015 W 147th St
- 13914 Grevillea Ave
- 4431 W 138th St Unit B
- 4547 W 141st St
- 4326 W 149th St
- 14508 Kingsdale Ave
- 13743 Cordary Ave
- 14728 Mansel Ave
- 14614 Firmona Ave
- 14709 Bodger Ave
- 3944 W 149th St

