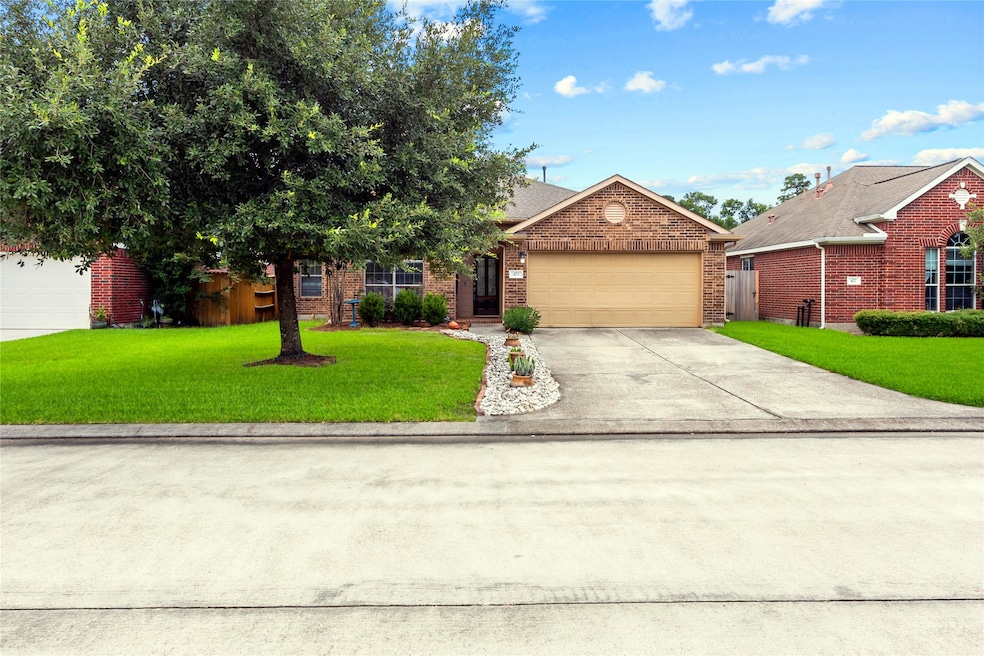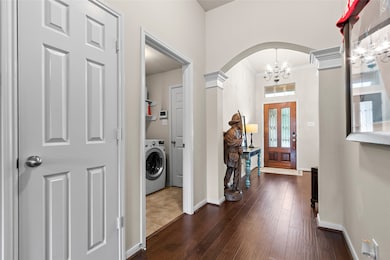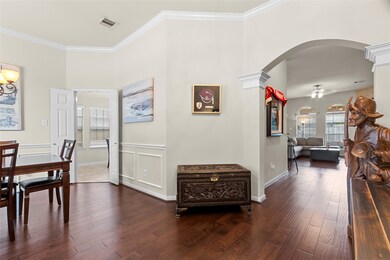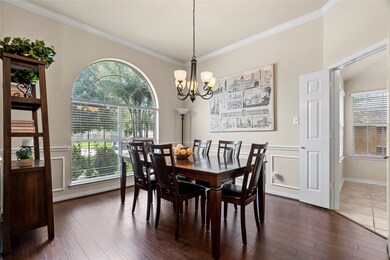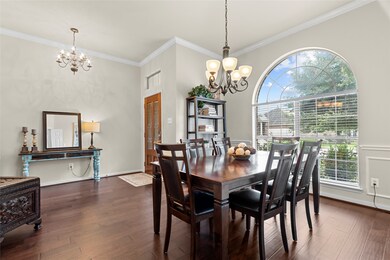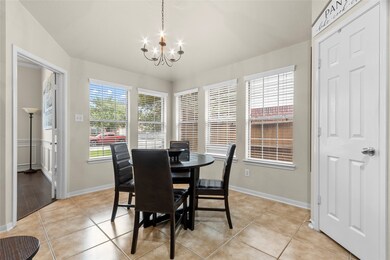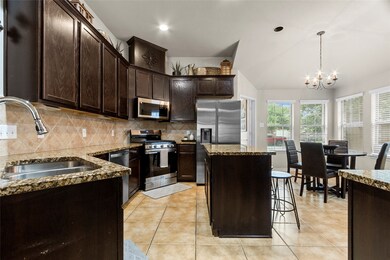
423 Carson Ridge Dr Spring, TX 77386
Estimated payment $2,179/month
Highlights
- Traditional Architecture
- <<bathWSpaHydroMassageTubToken>>
- Granite Countertops
- Vogel Intermediate School Rated A
- High Ceiling
- Breakfast Room
About This Home
Welcome to 423 Carson Ridge Drive, a beautifully maintained 3-bedroom, 2-bathroom home offering 1,903 sq ft of thoughtfully designed space in the Rayford Ridge community of Spring, TX. Step into a bright, open living area enhanced by new wood-look flooring, updated lighting, and a stylish art niche wall. The kitchen shines with granite countertops, under-cabinet lighting, a spacious island, a breakfast bar, and features all new appliances. The primary suite is a private retreat with vaulted ceilings and a spa-like bath, while the secondary bedrooms feature brand-new carpet for added comfort. Recent upgrades include a new water heater and new AC unit, offering peace of mind for years to come. Out back, enjoy the covered patio, a fully fenced yard, and a new firepit area, perfect for relaxing evenings or outdoor gatherings. With close proximity to schools, shopping, dining, and major roadways, this home delivers style, comfort, and smart updates in one perfect package.
Home Details
Home Type
- Single Family
Est. Annual Taxes
- $4,903
Year Built
- Built in 2008
HOA Fees
- $26 Monthly HOA Fees
Parking
- 2 Car Attached Garage
Home Design
- Traditional Architecture
- Brick Exterior Construction
- Slab Foundation
- Composition Roof
- Wood Siding
- Cement Siding
Interior Spaces
- 1,903 Sq Ft Home
- 1-Story Property
- High Ceiling
- Ceiling Fan
- Gas Fireplace
- Window Treatments
- Living Room
- Breakfast Room
- Dining Room
- Utility Room
- Washer and Gas Dryer Hookup
Kitchen
- Breakfast Bar
- Electric Oven
- Gas Range
- <<microwave>>
- Dishwasher
- Granite Countertops
- Disposal
Flooring
- Carpet
- Tile
Bedrooms and Bathrooms
- 3 Bedrooms
- 2 Full Bathrooms
- Double Vanity
- <<bathWSpaHydroMassageTubToken>>
- Separate Shower
Home Security
- Security System Owned
- Fire and Smoke Detector
Schools
- Houser Elementary School
- Irons Junior High School
- Oak Ridge High School
Utilities
- Central Heating and Cooling System
- Heating System Uses Gas
Additional Features
- Energy-Efficient Windows with Low Emissivity
- 5,913 Sq Ft Lot
Community Details
- Rayford Ridge HOA, Phone Number (800) 932-9449
- Rayford Ridge 03 Subdivision
Map
Home Values in the Area
Average Home Value in this Area
Tax History
| Year | Tax Paid | Tax Assessment Tax Assessment Total Assessment is a certain percentage of the fair market value that is determined by local assessors to be the total taxable value of land and additions on the property. | Land | Improvement |
|---|---|---|---|---|
| 2024 | $3,536 | $265,551 | -- | -- |
| 2023 | $3,125 | $241,410 | $58,000 | $235,220 |
| 2022 | $4,436 | $219,460 | $58,000 | $201,610 |
| 2021 | $4,287 | $199,510 | $29,960 | $169,550 |
| 2020 | $4,513 | $201,090 | $29,960 | $171,130 |
| 2019 | $4,115 | $189,270 | $29,960 | $159,310 |
| 2018 | $3,653 | $185,970 | $29,960 | $156,010 |
| 2017 | $4,366 | $185,970 | $29,960 | $156,010 |
| 2016 | $4,366 | $185,970 | $29,960 | $156,010 |
| 2015 | $3,314 | $160,840 | $29,960 | $130,880 |
| 2014 | $3,314 | $135,730 | $29,960 | $105,770 |
Property History
| Date | Event | Price | Change | Sq Ft Price |
|---|---|---|---|---|
| 07/09/2025 07/09/25 | For Sale | $315,000 | -- | $166 / Sq Ft |
Purchase History
| Date | Type | Sale Price | Title Company |
|---|---|---|---|
| Vendors Lien | -- | Attorney | |
| Vendors Lien | -- | Charter Title Company |
Mortgage History
| Date | Status | Loan Amount | Loan Type |
|---|---|---|---|
| Open | $194,800 | Credit Line Revolving | |
| Closed | $194,800 | New Conventional | |
| Closed | $200,450 | New Conventional | |
| Previous Owner | $156,816 | FHA | |
| Previous Owner | $163,645 | Purchase Money Mortgage |
Similar Homes in Spring, TX
Source: Houston Association of REALTORS®
MLS Number: 18024717
APN: 8229-03-04800
- 506 Glenwood Ridge Dr
- 25607 Spring Ridge Dr
- 323 Spring Woods Dr
- 407 Gamewood Dr
- 25807 Oakridge Forest Ln
- 611 Loggers Chase Ct
- 25802 Maplewood Dr
- 25819 Oakridge Forest Ln
- 314 Robinwood Dr
- 25811 Maplewood Dr
- 25907 Maplewood Dr
- 25911 Maplewood Dr
- 119 Heatherwood Dr
- 1010 Forestburg Dr
- 602 Oak Ridge Grove Cir
- 527 Oak Ridge Grove Cir
- 407 Champion Lake Dr
- 634 Oak Ridge Grove Cir
- 25657 Interstate 45
- 25818 Overlake Dr
- 418 Spindle Ridge Dr
- 502 Hearthstone Ct
- 25650 Interstate 45
- 25802 Maplewood Dr
- 214 Oakwood Dr
- 425 Rayford Rd
- 26011 Bearborough Dr
- 25911 Maplewood Dr
- 25135 Andris Ln
- 25127 Alina Ln
- 810 E Clady Ct
- 150 Valleywood Rd
- 315 Valley Wood Dr
- 25455 Borough Park Dr
- 24011 Richards Rd
- 25818 Overlake Dr
- 26001 Budde Rd
- 25714 Richards Rd
- 25335 Budde Rd
- 25603 Pecan Valley Cir
