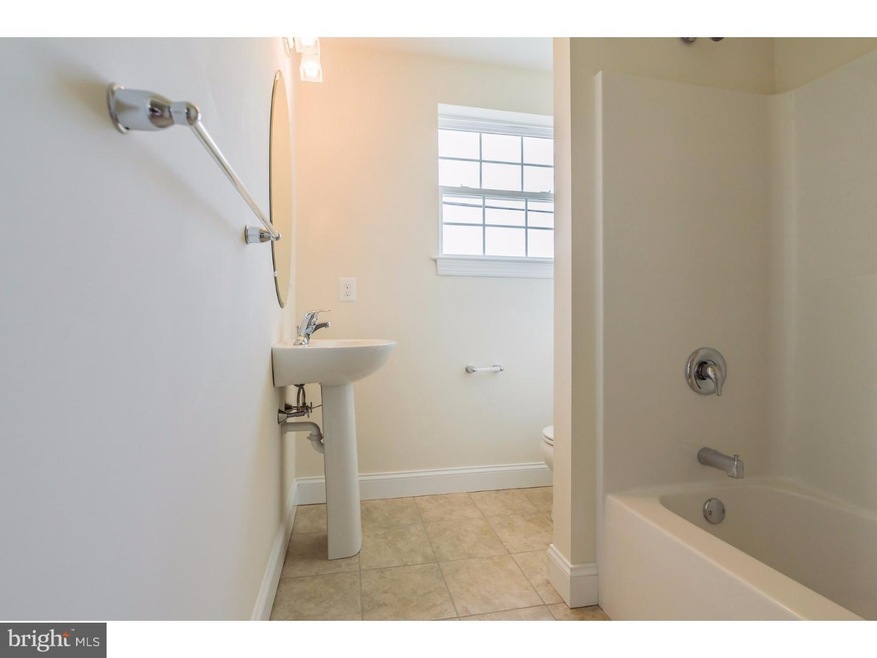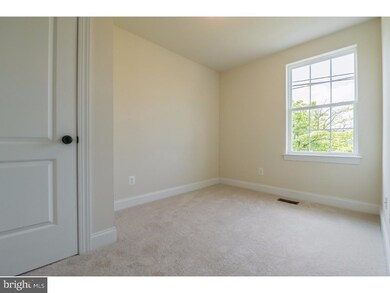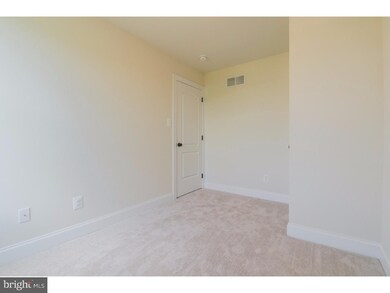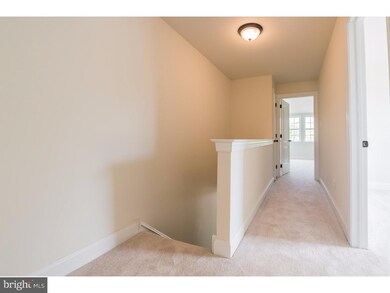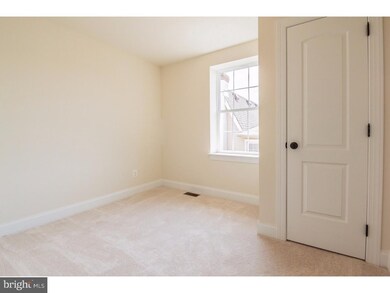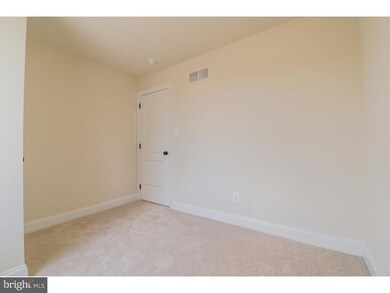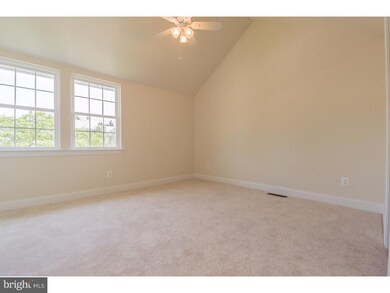
423 E 10th Ave Conshohocken, PA 19428
Highlights
- Colonial Architecture
- Deck
- No HOA
- Conshohocken Elementary School Rated A
- Wood Flooring
- 2 Car Detached Garage
About This Home
As of October 2020All Brand New Interior Including: Walls, Electric, HVAC, Plumbing, Floors, Insulation, Roof, Windows, Deck,2 Car Garage and Much Much More! Exceptional Home On Upper Aves. Open Floor Plan With 5" Hand Scraped Hwd Flr & Oak Steps. Gas Fireplace In Living Room. Formal Dining Rm & Kitchen W/Granite, 42" Cabinets and Stainless Appliances. Mud Room Entrance From Brand New Deck For Easy Access To Detached Garage. Master Suite Includes Two Double Closets, Vaulted Ceiling & Master Bath Boasting Tiled Shower With Seamless Glass Enclosure. Two Additional Bedrooms and Beautiful Hall Bath With Tub Complete The 2nd Floor. Large Finished Basement With Full Bathroom & Laundry Room and Walk Out To Backyard. Great Deck With Nice Views. Brand New Two Car Garage. This home has everything!
Last Agent to Sell the Property
Keller Williams Real Estate-Blue Bell Listed on: 06/06/2016

Home Details
Home Type
- Single Family
Est. Annual Taxes
- $2,664
Year Built
- Built in 1923
Lot Details
- 3,500 Sq Ft Lot
- Property is zoned R1
Parking
- 2 Car Detached Garage
- On-Street Parking
Home Design
- Colonial Architecture
Interior Spaces
- 1,700 Sq Ft Home
- Property has 2 Levels
- Brick Fireplace
- Living Room
- Dining Room
- Laundry Room
Kitchen
- Eat-In Kitchen
- <<builtInRangeToken>>
- <<builtInMicrowave>>
- Dishwasher
- Disposal
Flooring
- Wood
- Wall to Wall Carpet
- Tile or Brick
Bedrooms and Bathrooms
- 3 Bedrooms
- En-Suite Primary Bedroom
- En-Suite Bathroom
- 3 Full Bathrooms
Finished Basement
- Basement Fills Entire Space Under The House
- Laundry in Basement
Eco-Friendly Details
- Energy-Efficient Appliances
Outdoor Features
- Deck
- Porch
Utilities
- Forced Air Heating and Cooling System
- Heating System Uses Gas
- Natural Gas Water Heater
- Cable TV Available
Community Details
- No Home Owners Association
Listing and Financial Details
- Tax Lot 012
- Assessor Parcel Number 05-00-10440-004
Ownership History
Purchase Details
Home Financials for this Owner
Home Financials are based on the most recent Mortgage that was taken out on this home.Purchase Details
Home Financials for this Owner
Home Financials are based on the most recent Mortgage that was taken out on this home.Purchase Details
Home Financials for this Owner
Home Financials are based on the most recent Mortgage that was taken out on this home.Purchase Details
Home Financials for this Owner
Home Financials are based on the most recent Mortgage that was taken out on this home.Similar Homes in Conshohocken, PA
Home Values in the Area
Average Home Value in this Area
Purchase History
| Date | Type | Sale Price | Title Company |
|---|---|---|---|
| Special Warranty Deed | $485,000 | Germantown Title | |
| Deed | $375,000 | Aaron Abstract Company | |
| Deed | $195,000 | None Available | |
| Deed | $172,000 | None Available |
Mortgage History
| Date | Status | Loan Amount | Loan Type |
|---|---|---|---|
| Open | $310,400 | New Conventional | |
| Previous Owner | $337,500 | New Conventional | |
| Previous Owner | $250,000 | Construction |
Property History
| Date | Event | Price | Change | Sq Ft Price |
|---|---|---|---|---|
| 10/30/2020 10/30/20 | Sold | $485,000 | 0.0% | $148 / Sq Ft |
| 08/30/2020 08/30/20 | Pending | -- | -- | -- |
| 08/28/2020 08/28/20 | For Sale | $485,000 | +29.3% | $148 / Sq Ft |
| 06/10/2016 06/10/16 | Sold | $375,000 | 0.0% | $221 / Sq Ft |
| 06/08/2016 06/08/16 | Pending | -- | -- | -- |
| 06/06/2016 06/06/16 | For Sale | $375,000 | +118.0% | $221 / Sq Ft |
| 11/14/2014 11/14/14 | Sold | $172,000 | +14.7% | $134 / Sq Ft |
| 10/14/2014 10/14/14 | Pending | -- | -- | -- |
| 10/10/2014 10/10/14 | For Sale | $150,000 | -- | $117 / Sq Ft |
Tax History Compared to Growth
Tax History
| Year | Tax Paid | Tax Assessment Tax Assessment Total Assessment is a certain percentage of the fair market value that is determined by local assessors to be the total taxable value of land and additions on the property. | Land | Improvement |
|---|---|---|---|---|
| 2024 | $4,174 | $120,320 | -- | -- |
| 2023 | $4,033 | $120,320 | $0 | $0 |
| 2022 | $3,947 | $120,320 | $0 | $0 |
| 2021 | $3,837 | $120,320 | $0 | $0 |
| 2020 | $3,624 | $120,320 | $0 | $0 |
| 2019 | $3,521 | $120,320 | $0 | $0 |
| 2018 | $884 | $120,320 | $0 | $0 |
| 2017 | $3,407 | $120,320 | $0 | $0 |
| 2016 | $3,359 | $96,970 | $28,950 | $68,020 |
| 2015 | $2,663 | $96,970 | $28,950 | $68,020 |
| 2014 | $2,595 | $96,970 | $28,950 | $68,020 |
Agents Affiliated with this Home
-
Binnie Bianco

Seller's Agent in 2020
Binnie Bianco
Keller Williams Real Estate-Blue Bell
(484) 576-7219
67 in this area
214 Total Sales
-
Pamela Butera

Buyer's Agent in 2020
Pamela Butera
OFC Realty
(215) 205-8130
10 in this area
270 Total Sales
-
Patti Tabor

Seller's Agent in 2014
Patti Tabor
Realty One Group Advocates
(610) 420-7321
1 in this area
130 Total Sales
-
Linda Allebach

Buyer's Agent in 2014
Linda Allebach
Long & Foster
(610) 513-0450
1 in this area
187 Total Sales
Map
Source: Bright MLS
MLS Number: 1002439970
APN: 05-00-10440-004
- 342 E 9th Ave
- 340 E 9th Ave
- 321 E 9th Ave
- 410 E 7th Ave
- 406 E 7th Ave
- 408 E 7th Ave
- 404 E 7th Ave
- 814 E Hector St
- 402 E 7th Ave
- 400 E 7th Ave
- 915 Spring Mill Ave
- 0 Transition at Spring Mill Unit PAMC2116644
- 0 Transition at Spring Mill Unit PAMC2115970
- 0 Transition at Spring Mill Unit PAMC2106502
- 310 E 6th Ave
- 222 E 7th Ave
- 534 Spring Mill Ave
- 905 Riverplace Dr Unit 5H
- 906 Riverplace Dr Unit 6M
- 920 Riverplace Dr Unit 20M
