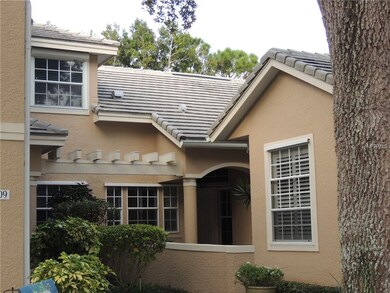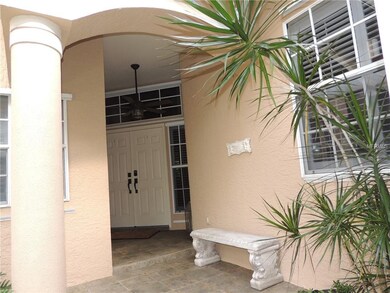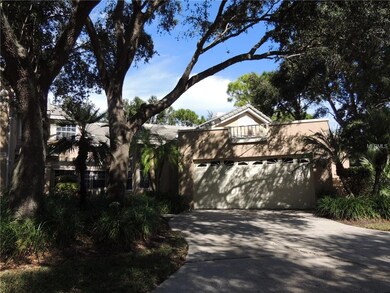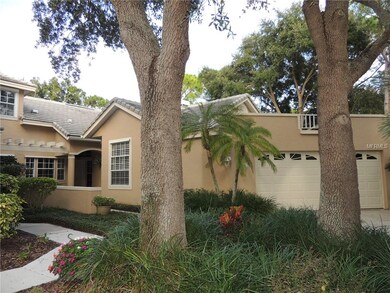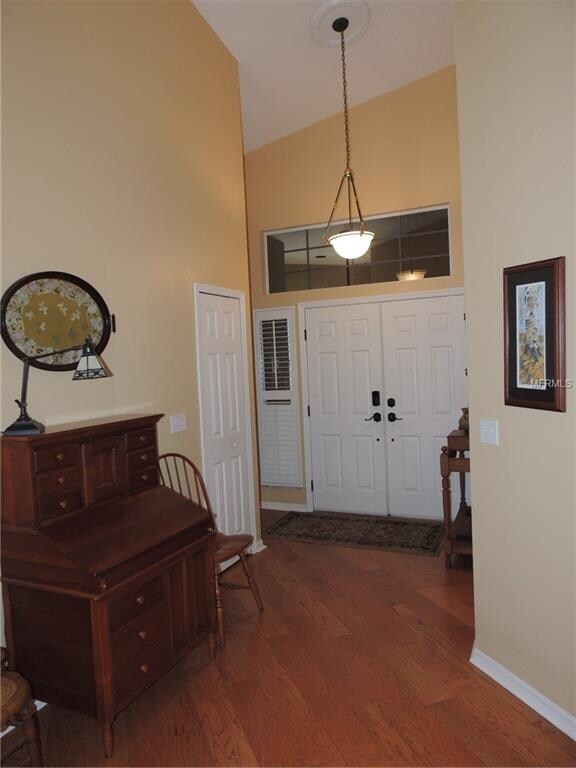
423 Fan Palm Ct NE Saint Petersburg, FL 33703
Placido Bayou NeighborhoodHighlights
- Oak Trees
- Gated Community
- Contemporary Architecture
- Screened Pool
- Deck
- Living Room with Fireplace
About This Home
As of January 2019Beautiful one story townhome with 3 Bedrooms, 3 full Baths, office/Den, Pool and 2 car Garage in the Preserves in the gated community of Placido Bayou. This 2,085 sq ft Cottonwood model, with cathedral and vaulted ceilings, offers loads of room for entertaining not only inside, but also outside with the huge screened enclosed patio with custom brick decking around the absolutely gorgeous Pebble-Tec heated pool with spa which have an energy efficient heat pump for enjoyment all year long. It also has a separate living room, dining room and family room with a wood-burning fireplace. Improvements include Hardwood and Tile floors, Plantation shutters, granite counter tops in the kitchen and bathrooms. The master bath includes double sinks, custom designed cabinetry with electric outlets in the countertop cupboard and in drawers so your hair dryer is always ready to go. The shower has a floating door, seat and built in niche. Totally new A/C system including all new duct work in 2012 with A Nest thermostat for easy and efficient control of the system. The home has hurricane shutters and newer hurricane rated garage door. I'm sure this is the one you've been looking for. Call today!!
Last Agent to Sell the Property
HOFACKER & ASSOCIATES INC License #171332 Listed on: 12/04/2018
Home Details
Home Type
- Single Family
Est. Annual Taxes
- $4,225
Year Built
- Built in 1994
Lot Details
- 9,618 Sq Ft Lot
- Property fronts a private road
- Near Conservation Area
- South Facing Home
- Fenced
- Mature Landscaping
- Corner Lot
- Oversized Lot
- Oak Trees
HOA Fees
- $412 Monthly HOA Fees
Parking
- 2 Car Attached Garage
- Garage Door Opener
- Open Parking
Home Design
- Contemporary Architecture
- Planned Development
- Slab Foundation
- Wood Frame Construction
- Tile Roof
- Block Exterior
- Stucco
Interior Spaces
- 2,085 Sq Ft Home
- 1-Story Property
- Cathedral Ceiling
- Ceiling Fan
- Wood Burning Fireplace
- Shutters
- French Doors
- Sliding Doors
- Family Room Off Kitchen
- Living Room with Fireplace
- Formal Dining Room
- Den
- Inside Utility
- Attic
Kitchen
- Eat-In Kitchen
- Range<<rangeHoodToken>>
- Recirculated Exhaust Fan
- <<microwave>>
- Ice Maker
- Dishwasher
- Solid Surface Countertops
- Disposal
Flooring
- Wood
- Porcelain Tile
- Ceramic Tile
Bedrooms and Bathrooms
- 3 Bedrooms
- Split Bedroom Floorplan
- Walk-In Closet
- 3 Full Bathrooms
Laundry
- Laundry Room
- Dryer
- Washer
Home Security
- Security System Owned
- Security Gate
- Hurricane or Storm Shutters
- Fire and Smoke Detector
- In Wall Pest System
- Pest Guard System
Eco-Friendly Details
- Reclaimed Water Irrigation System
Pool
- Screened Pool
- Heated In Ground Pool
- Heated Spa
- In Ground Spa
- Gunite Pool
- Fence Around Pool
- Pool Sweep
- Pool Lighting
Outdoor Features
- Deck
- Wrap Around Porch
- Screened Patio
- Outdoor Grill
- Rain Gutters
Location
- Flood Zone Lot
- Flood Insurance May Be Required
- Property is near a golf course
- City Lot
Utilities
- Central Heating and Cooling System
- Heat Pump System
- Underground Utilities
- Electric Water Heater
- Water Purifier
- High Speed Internet
- Cable TV Available
Listing and Financial Details
- Down Payment Assistance Available
- Visit Down Payment Resource Website
- Legal Lot and Block 53 / 1
- Assessor Parcel Number 05-31-17-71918-001-0530
Community Details
Overview
- Association fees include community pool, escrow reserves fund, maintenance structure, ground maintenance, manager, private road, security
- Neighborhood H. Placido Association, Phone Number (727) 799-8982
- Placido Bayou Subdivision
- On-Site Maintenance
- Association Owns Recreation Facilities
- The community has rules related to deed restrictions, fencing, vehicle restrictions
- Rental Restrictions
Recreation
- Community Pool
Security
- Security Service
- Gated Community
Ownership History
Purchase Details
Home Financials for this Owner
Home Financials are based on the most recent Mortgage that was taken out on this home.Purchase Details
Home Financials for this Owner
Home Financials are based on the most recent Mortgage that was taken out on this home.Similar Homes in Saint Petersburg, FL
Home Values in the Area
Average Home Value in this Area
Purchase History
| Date | Type | Sale Price | Title Company |
|---|---|---|---|
| Warranty Deed | $519,900 | Attorney | |
| Warranty Deed | $235,000 | -- |
Mortgage History
| Date | Status | Loan Amount | Loan Type |
|---|---|---|---|
| Previous Owner | $272,000 | New Conventional | |
| Previous Owner | $75,000 | New Conventional |
Property History
| Date | Event | Price | Change | Sq Ft Price |
|---|---|---|---|---|
| 06/27/2025 06/27/25 | Price Changed | $900,000 | -2.2% | $432 / Sq Ft |
| 05/21/2025 05/21/25 | For Sale | $920,000 | +77.0% | $441 / Sq Ft |
| 01/23/2019 01/23/19 | Sold | $519,900 | 0.0% | $249 / Sq Ft |
| 12/09/2018 12/09/18 | Pending | -- | -- | -- |
| 12/04/2018 12/04/18 | For Sale | $519,900 | -- | $249 / Sq Ft |
Tax History Compared to Growth
Tax History
| Year | Tax Paid | Tax Assessment Tax Assessment Total Assessment is a certain percentage of the fair market value that is determined by local assessors to be the total taxable value of land and additions on the property. | Land | Improvement |
|---|---|---|---|---|
| 2024 | $8,196 | $468,886 | -- | -- |
| 2023 | $8,196 | $455,229 | $0 | $0 |
| 2022 | $8,001 | $441,970 | $0 | $0 |
| 2021 | $8,127 | $429,097 | $0 | $0 |
| 2020 | $8,142 | $423,173 | $0 | $0 |
| 2019 | $4,289 | $241,335 | $0 | $0 |
| 2018 | $4,225 | $236,835 | $0 | $0 |
| 2017 | $4,181 | $231,964 | $0 | $0 |
| 2016 | $4,138 | $227,193 | $0 | $0 |
| 2015 | $4,196 | $225,614 | $0 | $0 |
| 2014 | $4,172 | $223,823 | $0 | $0 |
Agents Affiliated with this Home
-
Bob Sackett
B
Seller's Agent in 2025
Bob Sackett
HOFACKER & ASSOCIATES INC
(727) 560-9119
6 in this area
30 Total Sales
-
Laura Davis

Buyer's Agent in 2019
Laura Davis
FATHOM REALTY FL LLC
(321) 287-2192
94 Total Sales
Map
Source: Stellar MLS
MLS Number: U8026653
APN: 05-31-17-71918-001-0530
- 4920 Locust St NE Unit B106
- 4920 Locust St NE Unit 203
- 4920 Locust St NE Unit 116
- 5090 White Pine Cir NE
- 4859 Napoli Ct NE
- 4783 Palermo Ct NE Unit 4783
- 5080 Locust St NE Unit 329
- 5102 White Pine Cir NE
- 562 Andorra Cir NE Unit N562
- 476 Santa Cruz Place NE Unit B
- 476 Santa Cruz Place NE Unit C
- 699 Malta Ct NE Unit 105
- 661 Segovia Ct NE
- 671 Malta Ct NE Unit 202
- 4915 Bay St NE Unit 123
- 5095 Bay St NE Unit 210
- 5095 Bay St NE Unit 310
- 4915 Bay St NE Unit 322
- 4915 Bay St NE Unit 335
- 4915 Bay St NE Unit 130

