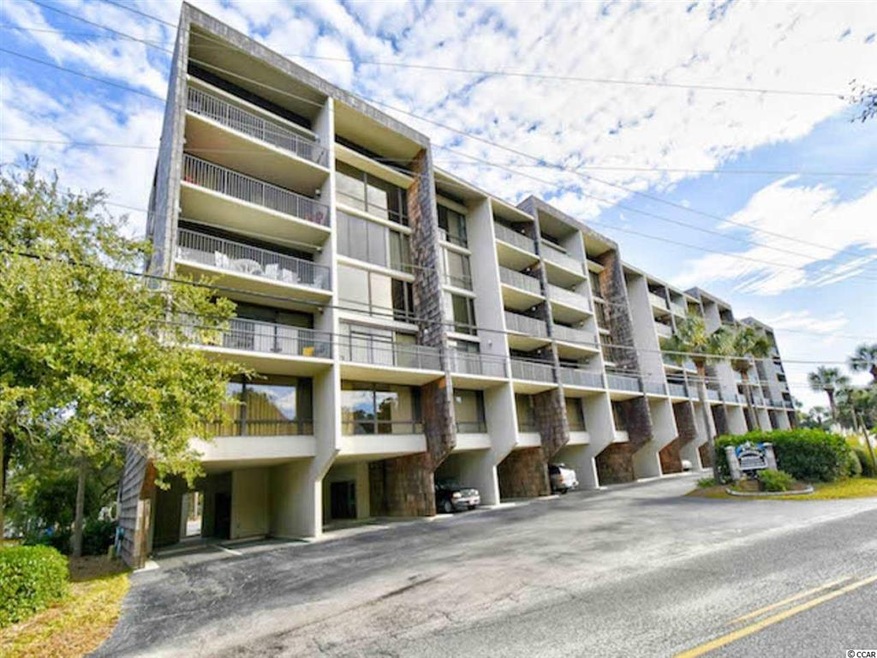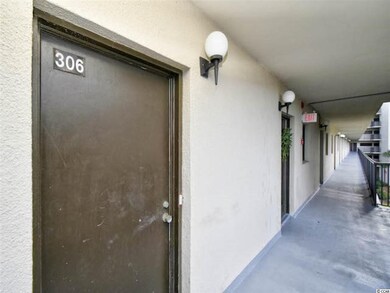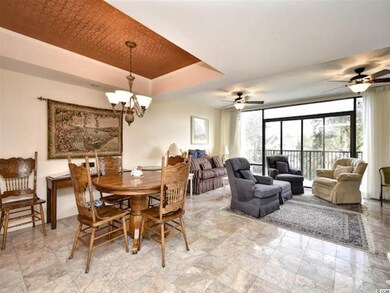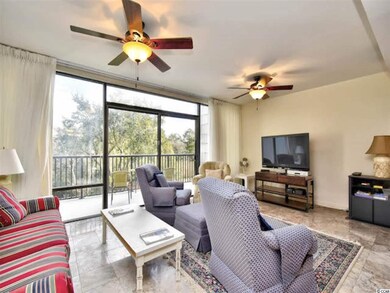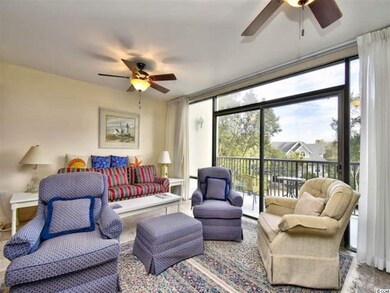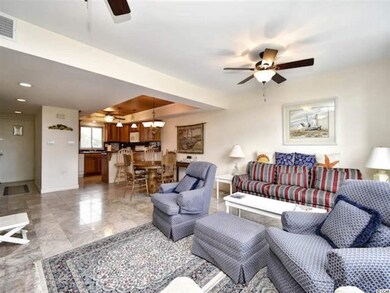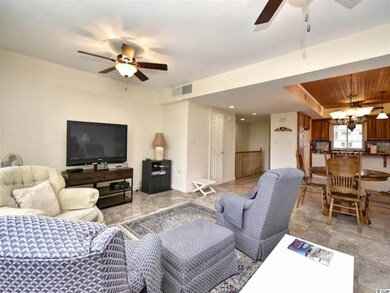
Litchfield Retreat 423 Parker Dr Unit 306 Pawleys Island, SC 29585
Highlights
- Soaking Tub and Shower Combination in Primary Bathroom
- Furnished
- Elevator
- Waccamaw Elementary School Rated A-
- Community Pool
- Balcony
About This Home
As of April 2025Beautiful 2 bedroom, 2 1/2 bath, condo with two covered parking spaces in Litchfield Retreat! This townhouse style unit provides entry on the third floor into the spacious living and dining area with a tray ceiling, tile floors, and sliding glass door access to the private balcony. Also on the entry floor is the stylishly remodeled kitchen offering cherry cabinets, current appliances and unique tile countertops. Downstairs is the Master bedroom featuring a wall of windows with a panoramic view and private full bath. The second bedroom has access to the second full bath. Owners enjoy a community swimming pool and a picnic and grilling area. The Litchfield Retreat location is just a short walk to the beach and provides easy access to all the shopping dining and entertainment the Grand Strand has to offer!
Last Agent to Sell the Property
Joel Barber Team
Century 21 The Harrelson Group Listed on: 12/18/2019
Property Details
Home Type
- Condominium
Est. Annual Taxes
- $1,093
Year Built
- Built in 1976
HOA Fees
- $530 Monthly HOA Fees
Parking
- 1 to 5 Parking Spaces
Home Design
- Bi-Level Home
- Steel Siding
- Tile
Interior Spaces
- 1,150 Sq Ft Home
- Furnished
- Ceiling Fan
- Window Treatments
- Combination Dining and Living Room
- Carpet
Kitchen
- Breakfast Bar
- Range Hood
- <<microwave>>
- Dishwasher
- Disposal
Bedrooms and Bathrooms
- 2 Bedrooms
- Soaking Tub and Shower Combination in Primary Bathroom
Outdoor Features
- Balcony
Schools
- Waccamaw Elementary School
- Waccamaw Middle School
- Waccamaw High School
Utilities
- Central Heating and Cooling System
- Water Heater
- Cable TV Available
Community Details
Overview
- Association fees include electric common, trash pickup, landscape/lawn, manager, security, legal and accounting, master antenna/cable TV, internet access, pest control
- Mid-Rise Condominium
Amenities
- Elevator
Recreation
- Community Pool
Ownership History
Purchase Details
Home Financials for this Owner
Home Financials are based on the most recent Mortgage that was taken out on this home.Purchase Details
Purchase Details
Home Financials for this Owner
Home Financials are based on the most recent Mortgage that was taken out on this home.Purchase Details
Home Financials for this Owner
Home Financials are based on the most recent Mortgage that was taken out on this home.Purchase Details
Similar Homes in Pawleys Island, SC
Home Values in the Area
Average Home Value in this Area
Purchase History
| Date | Type | Sale Price | Title Company |
|---|---|---|---|
| Deed | $525,000 | None Listed On Document | |
| Deed | $525,000 | None Listed On Document | |
| Deed | -- | None Listed On Document | |
| Warranty Deed | $550,000 | None Listed On Document | |
| Warranty Deed | $225,000 | None Available | |
| Deed | $307,200 | -- |
Mortgage History
| Date | Status | Loan Amount | Loan Type |
|---|---|---|---|
| Open | $393,750 | New Conventional | |
| Closed | $393,750 | New Conventional | |
| Previous Owner | $135,000 | New Conventional | |
| Previous Owner | $117,009 | New Conventional |
Property History
| Date | Event | Price | Change | Sq Ft Price |
|---|---|---|---|---|
| 04/24/2025 04/24/25 | Sold | $525,000 | -5.2% | $420 / Sq Ft |
| 02/14/2025 02/14/25 | For Sale | $554,000 | +0.7% | $443 / Sq Ft |
| 08/20/2024 08/20/24 | Sold | $550,000 | -6.1% | $440 / Sq Ft |
| 06/24/2024 06/24/24 | Price Changed | $585,500 | -2.2% | $468 / Sq Ft |
| 03/07/2024 03/07/24 | Price Changed | $598,500 | -0.1% | $479 / Sq Ft |
| 01/02/2024 01/02/24 | Price Changed | $598,900 | -6.4% | $479 / Sq Ft |
| 11/07/2023 11/07/23 | For Sale | $639,900 | +184.4% | $512 / Sq Ft |
| 09/29/2020 09/29/20 | Sold | $225,000 | -8.1% | $196 / Sq Ft |
| 09/02/2020 09/02/20 | For Sale | $244,900 | +8.8% | $213 / Sq Ft |
| 08/29/2020 08/29/20 | Off Market | $225,000 | -- | -- |
| 03/06/2020 03/06/20 | Price Changed | $244,900 | -1.6% | $213 / Sq Ft |
| 12/18/2019 12/18/19 | For Sale | $249,000 | -- | $217 / Sq Ft |
Tax History Compared to Growth
Tax History
| Year | Tax Paid | Tax Assessment Tax Assessment Total Assessment is a certain percentage of the fair market value that is determined by local assessors to be the total taxable value of land and additions on the property. | Land | Improvement |
|---|---|---|---|---|
| 2024 | $1,093 | $8,400 | $0 | $8,400 |
| 2023 | $1,093 | $12,600 | $0 | $12,600 |
| 2022 | $2,986 | $12,600 | $0 | $12,600 |
| 2021 | $2,894 | $0 | $0 | $0 |
| 2020 | $2,974 | $0 | $0 | $0 |
| 2019 | $2,580 | $0 | $0 | $0 |
| 2018 | $2,592 | $0 | $0 | $0 |
| 2017 | $1,900 | $0 | $0 | $0 |
| 2016 | $1,888 | $11,280 | $0 | $0 |
| 2015 | $3,664 | $0 | $0 | $0 |
| 2014 | $3,664 | $300,000 | $0 | $300,000 |
| 2012 | -- | $300,000 | $0 | $300,000 |
Agents Affiliated with this Home
-
The Jamie Beard Team

Seller's Agent in 2025
The Jamie Beard Team
The Litchfield Company RE
(843) 979-5380
277 in this area
476 Total Sales
-
Mary Alice Ruben

Seller Co-Listing Agent in 2025
Mary Alice Ruben
The Litchfield Company RE
(843) 461-5030
44 in this area
54 Total Sales
-
Darren Woodard Team

Buyer's Agent in 2025
Darren Woodard Team
INNOVATE Real Estate
(843) 267-4627
14 in this area
569 Total Sales
-
Gary Falconer

Seller's Agent in 2024
Gary Falconer
Watermark Real Estate Group
(843) 421-9885
8 in this area
65 Total Sales
-
J
Seller's Agent in 2020
Joel Barber Team
Century 21 The Harrelson Group
About Litchfield Retreat
Map
Source: Coastal Carolinas Association of REALTORS®
MLS Number: 1926418
APN: 04-0136-024-05-00
- 423 Parker Dr Unit 334 Litchfield Retre
- 423 Parker Dr Unit 511
- 77 Streater Ln
- 0 Jason Dr Unit known as Jason Dr. a
- 0 Jason Dr Unit 2507684
- 133 Litchfield Landings Unit Lot 8 litchfield lan
- 166 Cayman Loop
- 141 Cayman Loop
- 119 Cockle Shell Ct
- 14500 Ocean Hwy Unit Parcel B Litchfield
- 112 Cockle Shell Ct
- 476 Lakeshore Dr
- 12 Jerry Ct
- 24 Jerry Ct
- 346 Middleton Dr
- 43 Sandlapper Way
- 14290 Ocean Hwy Unit 320
- 14290 Ocean Hwy Unit 312
- 14290 Ocean Hwy Unit 222
- 14290 Ocean Hwy
