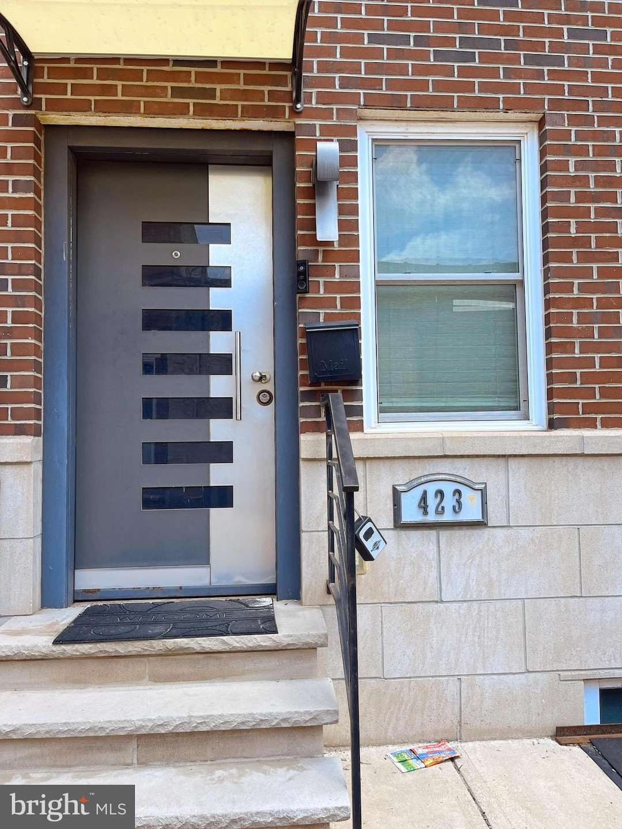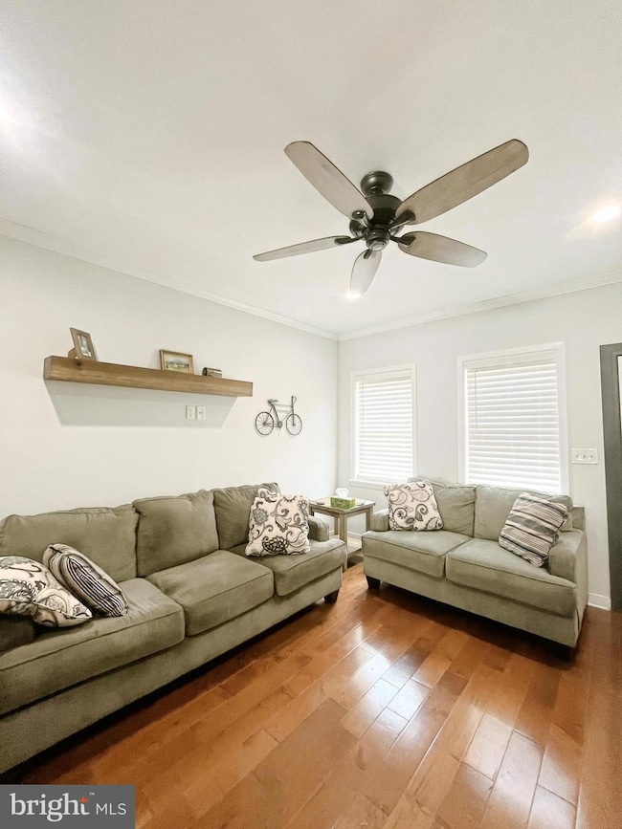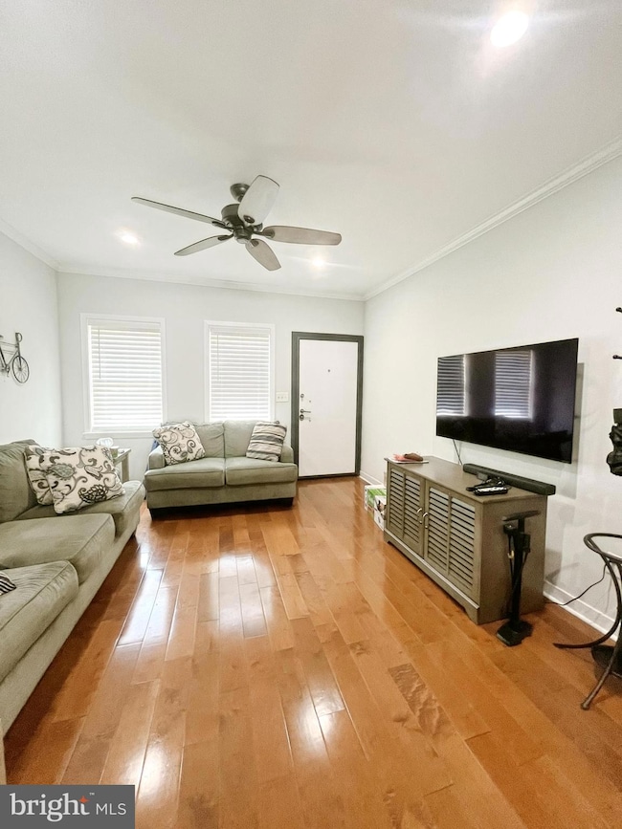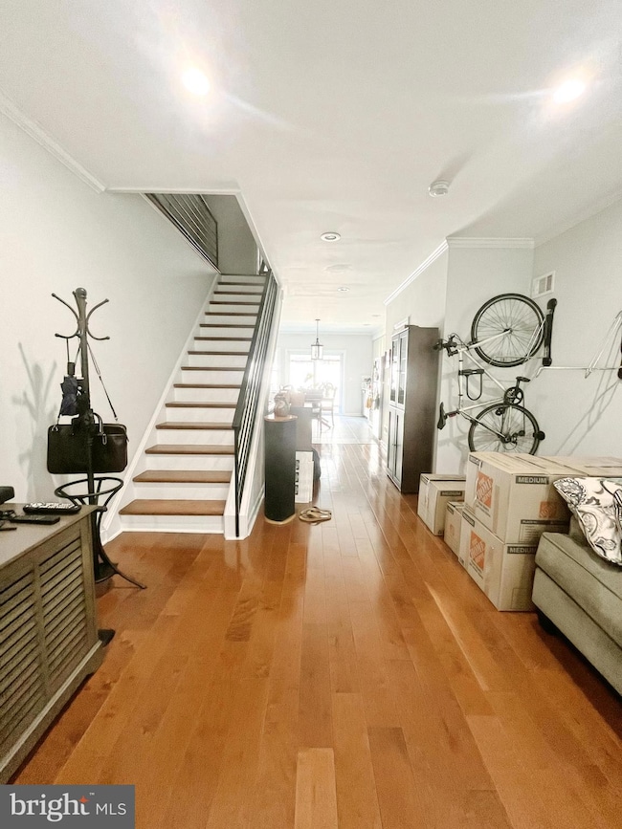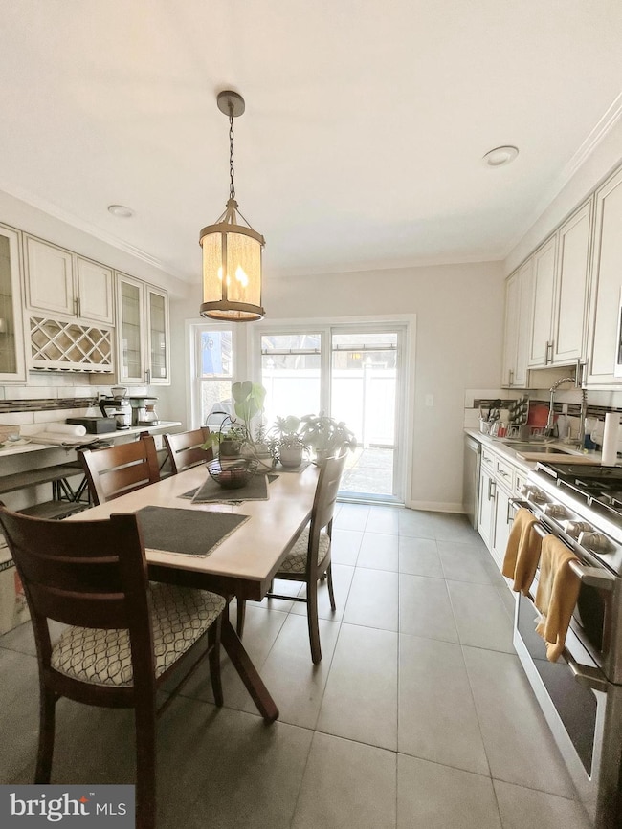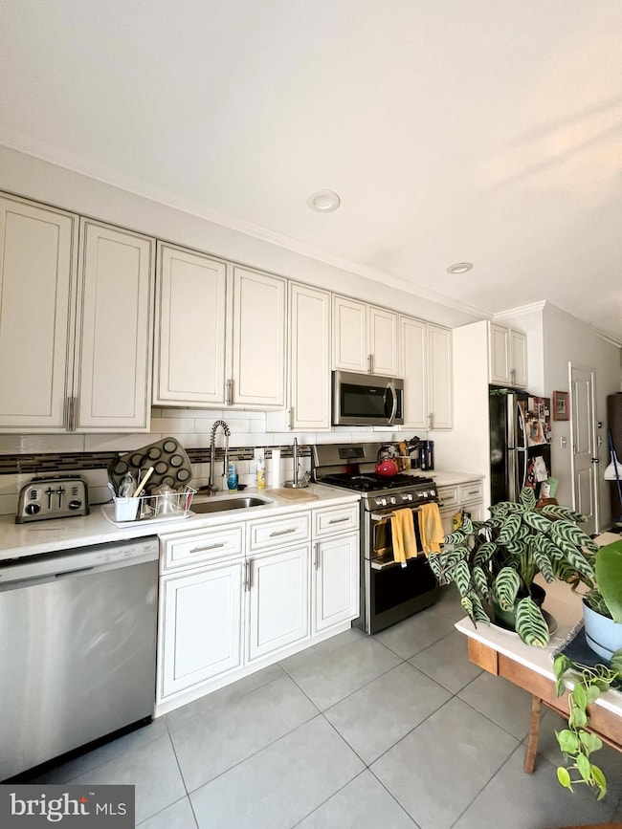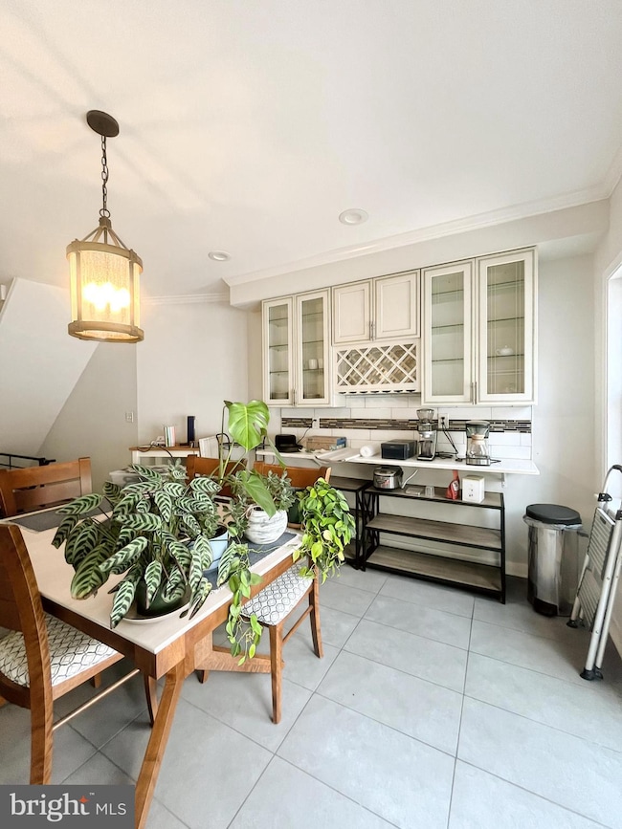423 Pierce St Philadelphia, PA 19148
Dickinson Square West NeighborhoodHighlights
- Straight Thru Architecture
- No HOA
- Dogs and Cats Allowed
- Wood Flooring
- Forced Air Heating and Cooling System
- 2-minute walk to Dickinson Square Park
About This Home
This bright and spacious home offers a great blend of comfort and style, with thoughtful updates throughout. The large, modern kitchen features stainless steel appliances, a gas stove, and plenty of room for a dining setup. Double patio doors with built-in privacy blinds lead to a fenced-in backyard—perfect for relaxing, gardening, or entertaining. A convenient half bath is located just off the kitchen.
The living room is full of natural light and offers plenty of space to make your own. Upstairs, you’ll find two sunny bedrooms and a full bathroom with a double vanity, glass-door shower, and waterfall shower head. The primary bedroom is especially spacious, and all bedrooms offer great closet space.
The finished basement includes a bonus bedroom that can also work well as a home office or gym, along with another full bathroom with a tub/shower and an in-unit washer and dryer.
Central air and heat keep things comfortable year-round, and beautiful wood floors run throughout the home.
You’ll be in a fantastic South Philly location, close to favorites like Frangelli’s Bakery, Bok Bar, and East Passyunk’s incredible dining scene. Public transit is just a short walk away, making it easy to get around the city.
Tenants pay all utilities. One small dog or one cat may be considered on a case-by-case basis.
Townhouse Details
Home Type
- Townhome
Est. Annual Taxes
- $5,462
Year Built
- Built in 1960
Lot Details
- 887 Sq Ft Lot
- Lot Dimensions are 16.00 x 56.00
Parking
- On-Street Parking
Home Design
- Straight Thru Architecture
- Masonry
Interior Spaces
- 1,600 Sq Ft Home
- Property has 2 Levels
- Wood Flooring
- Basement Fills Entire Space Under The House
Kitchen
- Gas Oven or Range
- <<builtInMicrowave>>
- Dishwasher
- Disposal
Bedrooms and Bathrooms
- 2 Bedrooms
Laundry
- Dryer
- Washer
Utilities
- Forced Air Heating and Cooling System
- Cooling System Utilizes Natural Gas
- Natural Gas Water Heater
Listing and Financial Details
- Residential Lease
- Security Deposit $2,500
- Tenant pays for all utilities
- No Smoking Allowed
- 12-Month Min and 24-Month Max Lease Term
- Available 8/1/25
- Assessor Parcel Number 011378300
Community Details
Overview
- No Home Owners Association
- Pennsport Subdivision
Pet Policy
- Limit on the number of pets
- Pet Size Limit
- Pet Deposit Required
- Dogs and Cats Allowed
Map
Source: Bright MLS
MLS Number: PAPH2514192
APN: 011378300
- 419 Pierce St
- 427 Moore St
- 1718 S 4th St
- 1749 S 4th St
- 1746 48 S Orianna St
- 519 Watkins St
- 513 Morris St
- 1721 S Orianna St
- 500 Mountain St
- 526 Moore St
- 1811 S Orianna St Unit B
- 517 Sigel St
- 1810 E Moyamensing Ave Unit A
- 1810 E Moyamensing Ave Unit B
- 1831 S 5th St
- 1612 S Orkney St
- 1812 E Moyamensing Ave Unit B
- 1812 E Moyamensing Ave
- 1830 S 5th St
- 1833 S 5th St
- 1835 S 4th St Unit 1ST FLOOR
- 517 Mifflin St Unit 2
- 517 Mifflin St Unit 1
- 607 Mcclellan St
- 1534 S 4th St Unit 1
- 1529 S 5th St
- 524 Dudley St
- 508 Dickinson St
- 443 Emily St
- 421 Dickinson St
- 160 Mcclellan St
- 631 Dudley St
- 166 Sigel St
- 1902 S 7th St
- 1606 S 2nd St Unit 1
- 435 Mercy St
- 1608 S 2nd St Unit Pennsport Queens Village
- 513 Wilder St
- 356 Emily St
- 434 Mercy St
