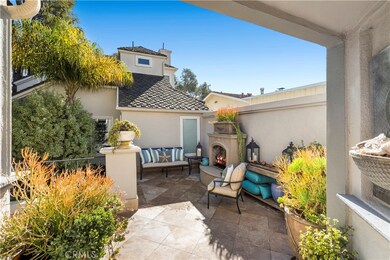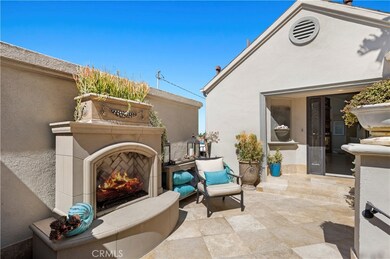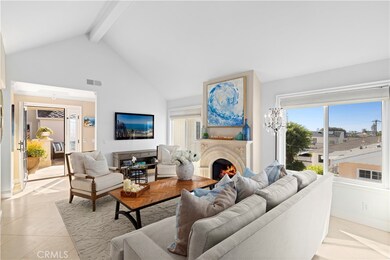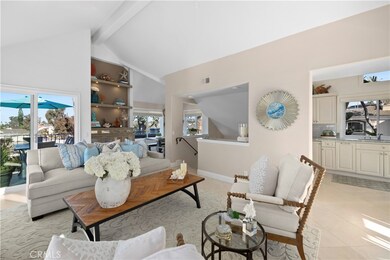
423 Poppy Ave Corona Del Mar, CA 92625
Corona Del Mar NeighborhoodHighlights
- Ocean View
- Primary Bedroom Suite
- Across the Road from Lake or Ocean
- Harbor View Elementary School Rated A
- All Bedrooms Downstairs
- 5-minute walk to Buck Gully Trailhead
About This Home
As of February 2024Nestled in the heart of Corona del Mar, this captivating corner-view home offers a lifestyle of luxury and tranquility, seamlessly blending elegance with nature's beauty. With 3 bedrooms and 3.5 baths spanning 1,775 square feet, this thoughtfully designed home ensures comfort and privacy for everyone. Dual master bedrooms provide two serene oases of relaxation and rejuvenation, while large windows flood the interior with natural light, creating an inviting and warm atmosphere. Step onto the balcony to savor your morning coffee amidst rustling leaves and enjoy the gentle ocean breeze, or host al fresco gatherings with friends while taking in breathtaking ocean and city views that stretch to the horizon. The gourmet kitchen features high-end appliances, ample counter space, and modern conveniences for the aspiring chef. This open-concept living space seamlessly connects the living, dining, and kitchen areas, making it perfect for entertaining and creating cherished memories. Situated in the desirable community of Corona del Mar, this home places you moments away from pristine beaches, renowned dining, upscale shopping, and vibrant local culture. Whether you seek an active lifestyle or a quiet escape, this tree house haven offers the best of both worlds. Don't miss the opportunity to own this exceptional corner-view home, where luxury living and natural beauty harmonize in perfect balance. Contact us today to schedule a private showing and experience the enchantment for yourself.
Last Agent to Sell the Property
Arbor Real Estate License #01984954 Listed on: 02/01/2024

Property Details
Home Type
- Condominium
Est. Annual Taxes
- $20,929
Year Built
- Built in 1998
Lot Details
- No Common Walls
- End Unit
- Fenced
- Stucco Fence
- Side Yard Sprinklers
- Density is 2-5 Units/Acre
Parking
- 1 Car Garage
- 1 Carport Space
- Parking Available
- Tandem Covered Parking
Property Views
- Ocean
- City Lights
- Peek-A-Boo
Home Design
- Custom Home
- Mediterranean Architecture
- Turnkey
- Slab Foundation
- Composition Roof
- Pre-Cast Concrete Construction
- Stucco
Interior Spaces
- 1,775 Sq Ft Home
- 3-Story Property
- Open Floorplan
- High Ceiling
- Blinds
- Window Screens
- French Doors
- Living Room with Fireplace
- Dining Room
- Laundry Room
Kitchen
- Updated Kitchen
- Gas Oven
- Gas Cooktop
- Range Hood
- Dishwasher
- Granite Countertops
- Pots and Pans Drawers
Flooring
- Carpet
- Stone
- Tile
Bedrooms and Bathrooms
- 3 Bedrooms
- All Bedrooms Down
- Primary Bedroom Suite
- Double Master Bedroom
- Walk-In Closet
- Dual Sinks
- Dual Vanity Sinks in Primary Bathroom
- Soaking Tub
- <<tubWithShowerToken>>
Outdoor Features
- Deck
- Patio
- Rain Gutters
- Front Porch
Utilities
- Central Heating
- Sewer Paid
- Cable TV Available
Additional Features
- Accessible Parking
- Across the Road from Lake or Ocean
Community Details
- No Home Owners Association
- 2 Units
- Corona Del Mar North Of Pch Subdivision
Listing and Financial Details
- Legal Lot and Block 21 / 443
- Tax Tract Number 186
- Assessor Parcel Number 93801315
Ownership History
Purchase Details
Home Financials for this Owner
Home Financials are based on the most recent Mortgage that was taken out on this home.Purchase Details
Home Financials for this Owner
Home Financials are based on the most recent Mortgage that was taken out on this home.Purchase Details
Home Financials for this Owner
Home Financials are based on the most recent Mortgage that was taken out on this home.Purchase Details
Home Financials for this Owner
Home Financials are based on the most recent Mortgage that was taken out on this home.Purchase Details
Home Financials for this Owner
Home Financials are based on the most recent Mortgage that was taken out on this home.Purchase Details
Home Financials for this Owner
Home Financials are based on the most recent Mortgage that was taken out on this home.Purchase Details
Similar Homes in the area
Home Values in the Area
Average Home Value in this Area
Purchase History
| Date | Type | Sale Price | Title Company |
|---|---|---|---|
| Grant Deed | $2,465,000 | Chicago Title | |
| Grant Deed | $1,750,000 | Lawyers Title Co | |
| Interfamily Deed Transfer | -- | First American Title Company | |
| Interfamily Deed Transfer | -- | Accommodation | |
| Grant Deed | $1,135,000 | California Title | |
| Grant Deed | $722,500 | Lawyers Title Company | |
| Grant Deed | $585,000 | Gateway Title Company | |
| Trustee Deed | $530,000 | North American Title Company |
Mortgage History
| Date | Status | Loan Amount | Loan Type |
|---|---|---|---|
| Open | $1,250,000 | New Conventional | |
| Previous Owner | $900,000 | New Conventional | |
| Previous Owner | $625,250 | New Conventional | |
| Previous Owner | $625,250 | New Conventional | |
| Previous Owner | $680,000 | New Conventional | |
| Previous Owner | $120,000 | Credit Line Revolving | |
| Previous Owner | $885,000 | Unknown | |
| Previous Owner | $250,000 | Credit Line Revolving | |
| Previous Owner | $100,000 | Credit Line Revolving | |
| Previous Owner | $578,000 | No Value Available | |
| Previous Owner | $438,750 | Unknown | |
| Previous Owner | $240,000 | Unknown | |
| Previous Owner | $325,000 | No Value Available |
Property History
| Date | Event | Price | Change | Sq Ft Price |
|---|---|---|---|---|
| 06/26/2025 06/26/25 | Price Changed | $2,899,000 | -3.2% | $1,716 / Sq Ft |
| 05/12/2025 05/12/25 | For Sale | $2,995,000 | +19.8% | $1,773 / Sq Ft |
| 02/26/2024 02/26/24 | Sold | $2,500,000 | -3.7% | $1,408 / Sq Ft |
| 02/05/2024 02/05/24 | Pending | -- | -- | -- |
| 02/01/2024 02/01/24 | For Sale | $2,595,000 | -- | $1,462 / Sq Ft |
Tax History Compared to Growth
Tax History
| Year | Tax Paid | Tax Assessment Tax Assessment Total Assessment is a certain percentage of the fair market value that is determined by local assessors to be the total taxable value of land and additions on the property. | Land | Improvement |
|---|---|---|---|---|
| 2024 | $20,929 | $1,952,157 | $1,731,556 | $220,601 |
| 2023 | $20,439 | $1,913,880 | $1,697,604 | $216,276 |
| 2022 | $20,099 | $1,876,353 | $1,664,317 | $212,036 |
| 2021 | $19,714 | $1,839,562 | $1,631,683 | $207,879 |
| 2020 | $19,525 | $1,820,700 | $1,614,952 | $205,748 |
| 2019 | $19,122 | $1,785,000 | $1,583,286 | $201,714 |
| 2018 | $18,741 | $1,750,000 | $1,552,241 | $197,759 |
| 2017 | $13,638 | $1,262,365 | $1,039,303 | $223,062 |
| 2016 | $13,333 | $1,237,613 | $1,018,924 | $218,689 |
| 2015 | $13,207 | $1,219,023 | $1,003,618 | $215,405 |
| 2014 | $12,896 | $1,195,145 | $983,959 | $211,186 |
Agents Affiliated with this Home
-
Kim Walker

Seller's Agent in 2025
Kim Walker
Compass
(949) 290-6843
12 in this area
30 Total Sales
-
Mollie Butcher

Seller Co-Listing Agent in 2025
Mollie Butcher
Compass
(949) 637-0873
9 in this area
23 Total Sales
-
Stephanie Peterson

Seller's Agent in 2024
Stephanie Peterson
Arbor Real Estate
(949) 400-1717
24 in this area
32 Total Sales
Map
Source: California Regional Multiple Listing Service (CRMLS)
MLS Number: NP24014486
APN: 938-013-15
- 505 Poppy Ave
- 504 Hazel Dr
- 508 Orchid Ave
- 3920 E Coast Hwy
- 607 Poppy Ave
- 701 Poppy Ave
- 316 Orchid Ave
- 515 Narcissus Ave
- 420 De Sola Terrace
- 305 Poinsettia Ave
- 505 1/2 Marigold Ave
- 444 Morning Canyon Rd
- 408 Mendoza Terrace
- 251 Driftwood Rd
- 510 Marguerite Ave Unit B
- 310 Marigold Ave
- 604 Marguerite Ave
- 619 1/2 Marguerite Ave
- 3401 5th Ave
- 3510 Lilac Ave Unit 13






